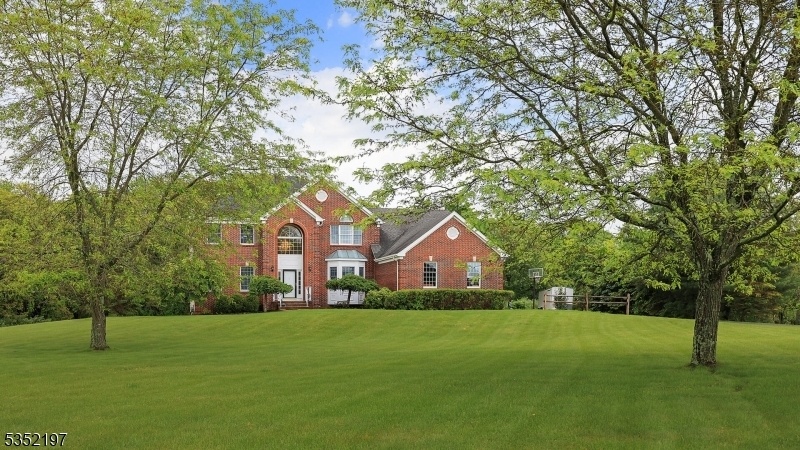5 Dege Farm Rd
Tewksbury Twp, NJ 07830







































Price: $990,000
GSMLS: 3965930Type: Single Family
Style: Colonial
Beds: 4
Baths: 2 Full & 1 Half
Garage: 3-Car
Year Built: 1998
Acres: 4.96
Property Tax: $16,956
Description
Welcome To Your Dream Home At 5 Dege Farm Rd, Tewksbury, Nj! This Stunning Single-family Residence Offers An Exceptional Blend Of Classic Charm And Modern Convenience. Nestled In A Great Neighborhood, This Home Provides A Peaceful Retreat From The Hustle And Bustle Of Daily Life. As You Step Inside, You'll Be Greeted By A Spacious, 2-story Foyer. The Open Floor Plan Seamlessly Connects The Living Spaces, Making It Perfect For Both Entertaining And Everyday Living. The Living Room Is Filled With Natural Light, Creating A Warm And Welcoming Atmosphere. The Home Boasts Four Generously Sized Bedrooms, Providing Ample Space For Relaxation And Privacy. The Primary Suite Is A True Sanctuary With Its Own Ensuite Bathroom And Huge Walk-in Closet. The Kitchen Is A Chef's Delight, Offering Plenty Of Counter Space, A Large Center Island And Storage To Satisfy All Your Culinary Needs With An Open Flow Into The Family Room. The Finished Basement Is The Perfect Space To Host Gatherings, Use As A Media Room Or Would Make A Perfect Game Room! Outside, The Property Offers A Beautiful Backdrop For Outdoor Activities And Leisure. Whether You Envision Enjoying Quiet Moments On The Patio Or Hosting Outdoor Get-togethers, This Home Provides The Perfect Setting. And There Is Also A Large, Detached Barn That Can Be Used To Store Your Lawn Equipment, Perfect For A Car Enthusiast Or Just As Extra Storage Space! Don't Miss The Opportunity To Make This Exceptional Property Your Own.
Rooms Sizes
Kitchen:
25x15 First
Dining Room:
15x14 First
Living Room:
15x14 First
Family Room:
21x15 First
Den:
n/a
Bedroom 1:
19x14 Second
Bedroom 2:
14x11 Second
Bedroom 3:
14x12 Second
Bedroom 4:
12x11 Second
Room Levels
Basement:
Office, Rec Room
Ground:
n/a
Level 1:
DiningRm,FamilyRm,Foyer,Kitchen,Laundry,LivingRm,MudRoom,Office,PowderRm
Level 2:
4 Or More Bedrooms, Bath Main, Bath(s) Other
Level 3:
n/a
Level Other:
n/a
Room Features
Kitchen:
Center Island, Eat-In Kitchen
Dining Room:
Formal Dining Room
Master Bedroom:
Full Bath, Walk-In Closet
Bath:
Soaking Tub, Stall Shower
Interior Features
Square Foot:
n/a
Year Renovated:
n/a
Basement:
Yes - Finished
Full Baths:
2
Half Baths:
1
Appliances:
Carbon Monoxide Detector, Dishwasher, Dryer, Microwave Oven, Range/Oven-Gas, Refrigerator, Washer
Flooring:
Wood
Fireplaces:
1
Fireplace:
Family Room
Interior:
FireExtg,SmokeDet,StallShw,TubShowr
Exterior Features
Garage Space:
3-Car
Garage:
Attached Garage
Driveway:
Blacktop
Roof:
Asphalt Shingle
Exterior:
Wood
Swimming Pool:
n/a
Pool:
n/a
Utilities
Heating System:
2 Units
Heating Source:
Gas-Natural
Cooling:
2 Units
Water Heater:
Gas
Water:
Public Water
Sewer:
Septic
Services:
n/a
Lot Features
Acres:
4.96
Lot Dimensions:
n/a
Lot Features:
Open Lot
School Information
Elementary:
TEWKSBURY
Middle:
OLDTURNPKE
High School:
VOORHEES
Community Information
County:
Hunterdon
Town:
Tewksbury Twp.
Neighborhood:
BEDFORD CHASE
Application Fee:
n/a
Association Fee:
n/a
Fee Includes:
n/a
Amenities:
n/a
Pets:
n/a
Financial Considerations
List Price:
$990,000
Tax Amount:
$16,956
Land Assessment:
$224,100
Build. Assessment:
$474,000
Total Assessment:
$698,100
Tax Rate:
2.43
Tax Year:
2024
Ownership Type:
Fee Simple
Listing Information
MLS ID:
3965930
List Date:
05-29-2025
Days On Market:
101
Listing Broker:
COMPASS NEW JERSEY, LLC
Listing Agent:







































Request More Information
Shawn and Diane Fox
RE/MAX American Dream
3108 Route 10 West
Denville, NJ 07834
Call: (973) 277-7853
Web: GlenmontCommons.com

