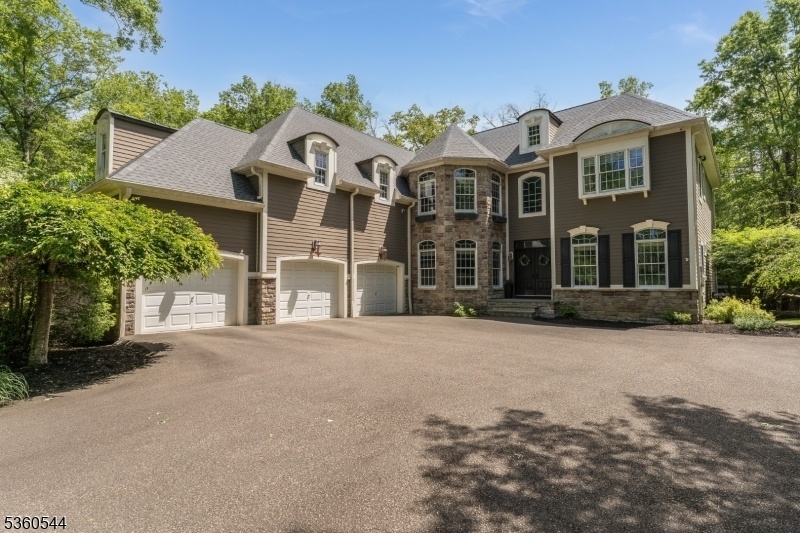304 Hidden Meadow Ln
Union Twp, NJ 08827

















































Price: $1,195,000
GSMLS: 3965913Type: Single Family
Style: Colonial
Beds: 4
Baths: 3 Full & 2 Half
Garage: 3-Car
Year Built: 2002
Acres: 4.28
Property Tax: $21,177
Description
Privately Situated At The End Of The Cul-de-sac In The Prestigious Hamlet @ Hidden Meadow This 4.28 Acre Estate Blends Refined Architecture, Exceptional Craftsmanship And Luxury. The Main Level Offers An Open, Airy Floor Plan With A Soaring Two-story Family Room With Fireplace And A Gracious Living Room, Also With A Fireplace. A Chef?s Kitchen Anchors The Heart Of The Home, Featuring A Six-burner Viking Stove, Sub-zero Refrigerator And Large Center Island Ideal For Entertaining. The Formal Dining Room Impresses With A Custom Coffered Ceiling, While A First-floor Office And Playroom Offer Flexible Functionality. Just Off The Main Living Space, A Seasonal Screened-in Porch Provides The Perfect Setting For Al Fresco Dining And Entertaining. Upstairs The Primary Suite Is A Luxurious Retreat With A Tray Ceiling, Gas Fireplace, Sitting Room And Two Oversized Walk-in Closets. The Spa-inspired Bathroom Features A Glass Enclosed Shower And Soaking Tub. A Second Bedroom Suite Includes Its Own Private Bathroom, While Two Additional Bedrooms Share A Well-appointed Jack & Jill Bathroom. The Finished Lower Level Expands The Homes Lifestyle Offerings With Multiple Entertainment And Wellness Spaces. It Includes A Full Wet Bar Accented By A Stone Feature Wall, Two Recreation Areas Perfect For Media, Games Or Gathering, A Wine Cellar, Dedicated Home Gym And A Half Bath. In The Backyard Enjoy A Relaxing Soak In The 7 Person Hot Tub. New Roof 2025, New Furnace/ac 2021, New Water Heater 2021
Rooms Sizes
Kitchen:
16x18 First
Dining Room:
16x17 First
Living Room:
23x17 First
Family Room:
16x22 First
Den:
15x12 First
Bedroom 1:
20x17 Second
Bedroom 2:
15x12 Second
Bedroom 3:
15x13 Second
Bedroom 4:
12x13 Second
Room Levels
Basement:
Exercise,Leisure,PowderRm,RecRoom,Storage,Utility
Ground:
n/a
Level 1:
Breakfst,DiningRm,FamilyRm,Foyer,GameRoom,GarEnter,Kitchen,Laundry,LivingRm,Office,Pantry,PowderRm,Screened
Level 2:
4+Bedrms,BathMain,BathOthr,SittngRm
Level 3:
Attic
Level Other:
n/a
Room Features
Kitchen:
Eat-In Kitchen, Pantry, Separate Dining Area
Dining Room:
Formal Dining Room
Master Bedroom:
Fireplace, Full Bath, Sitting Room, Walk-In Closet
Bath:
Soaking Tub, Stall Shower
Interior Features
Square Foot:
4,600
Year Renovated:
2008
Basement:
Yes - Finished, Full
Full Baths:
3
Half Baths:
2
Appliances:
Carbon Monoxide Detector, Central Vacuum, Cooktop - Gas, Dishwasher, Generator-Built-In, Kitchen Exhaust Fan, Microwave Oven, Range/Oven-Gas, Refrigerator, Self Cleaning Oven, Sump Pump, Washer
Flooring:
Carpeting, Wood
Fireplaces:
3
Fireplace:
Bedroom 1, Family Room, Gas Fireplace, Living Room, Wood Burning
Interior:
BarWet,CODetect,CeilCath,CeilHigh,SmokeDet,SoakTub,StallShw,StereoSy
Exterior Features
Garage Space:
3-Car
Garage:
Attached,DoorOpnr,InEntrnc
Driveway:
1 Car Width, Additional Parking, Blacktop
Roof:
Asphalt Shingle
Exterior:
Composition Siding, Stone
Swimming Pool:
No
Pool:
n/a
Utilities
Heating System:
2 Units
Heating Source:
Gas-Natural
Cooling:
2 Units, Ceiling Fan, Central Air
Water Heater:
Gas
Water:
Well
Sewer:
Septic
Services:
Cable TV Available, Garbage Extra Charge
Lot Features
Acres:
4.28
Lot Dimensions:
n/a
Lot Features:
Cul-De-Sac, Level Lot, Wooded Lot
School Information
Elementary:
UNION TWP
Middle:
UNION TWP
High School:
N.HUNTERDN
Community Information
County:
Hunterdon
Town:
Union Twp.
Neighborhood:
Hamlet at Hidden Mea
Application Fee:
n/a
Association Fee:
n/a
Fee Includes:
n/a
Amenities:
n/a
Pets:
Yes
Financial Considerations
List Price:
$1,195,000
Tax Amount:
$21,177
Land Assessment:
$284,200
Build. Assessment:
$709,600
Total Assessment:
$993,800
Tax Rate:
2.12
Tax Year:
2024
Ownership Type:
Fee Simple
Listing Information
MLS ID:
3965913
List Date:
05-29-2025
Days On Market:
3
Listing Broker:
WEICHERT REALTORS
Listing Agent:

















































Request More Information
Shawn and Diane Fox
RE/MAX American Dream
3108 Route 10 West
Denville, NJ 07834
Call: (973) 277-7853
Web: GlenmontCommons.com

