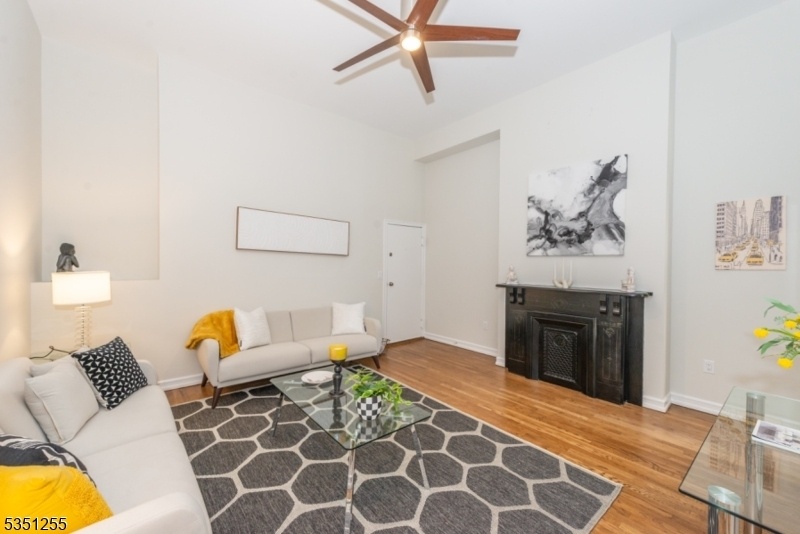211 14th St
Hoboken City, NJ 07030































Price: $849,000
GSMLS: 3965906Type: Condo/Townhouse/Co-op
Style: Multi Floor Unit
Beds: 1
Baths: 2 Full
Garage: No
Year Built: 1901
Acres: 1.56
Property Tax: $10,377
Description
Welcome To 211 14th Street, Where Charm Meets Creativity In The Heart Of Hoboken! This Unique Ground Floor Condo Is Nestled In A Beautifully Preserved Historic Brownstone, Offering An Inspiring Sanctuary For The Artistically Inclined. Imagine Transforming The Spacious Loft Into Your Personal Oasis?whether It?s A Serene Yoga Studio, A Captivating Painter's Haven, Or Even A Cozy Nook For Playing Your Favorite Instruments!step Inside This Enchanting One-bedroom Condo And Be Greeted By Vaulted Ceilings And Newly Finished Hardwood Floors That Radiate Warmth And Character. With Two Full Baths You Have All The Comfort You Need. The Artistic Flair Of This Home Is Accentuated By Three Original Fireplaces (now Sealed And Non-functional) That Add An Extra Touch Of Nostalgia.but That's Not All! Enjoy Seamless Indoor-outdoor Living With Two Direct Exits To A Large Shared Backyard?perfect For Sipping Morning Coffee Or Hosting Lively Evening Gatherings. And Commuting Couldn't Be Easier?the Bus To Midtown New York Is Located Right Outside Your Door. The Ferry Is A Few Blocks Away.plus, Explore Vibrant Local Attractions Right At Your Fingertips! Trader Joe's, Hoboken Farmers Market, Delightful Restaurants, Cafes, And Shops Are All Within Walking Distance.this Pristine Condo Has Been Lovingly Maintained By One Owner For 35 Years. Don?t Miss Out On This Rare Gem That Perfectly Blends Historical Charm With Modern Convenience. Schedule Your Visit Today At 211 14th Street!
Rooms Sizes
Kitchen:
Ground
Dining Room:
n/a
Living Room:
First
Family Room:
n/a
Den:
n/a
Bedroom 1:
Second
Bedroom 2:
Ground
Bedroom 3:
n/a
Bedroom 4:
n/a
Room Levels
Basement:
n/a
Ground:
1 Bedroom, Bath Main, Kitchen
Level 1:
Living Room
Level 2:
1 Bedroom, Bath(s) Other, Den, Loft
Level 3:
n/a
Level Other:
n/a
Room Features
Kitchen:
Eat-In Kitchen
Dining Room:
n/a
Master Bedroom:
n/a
Bath:
n/a
Interior Features
Square Foot:
1,103
Year Renovated:
2025
Basement:
No
Full Baths:
2
Half Baths:
0
Appliances:
Carbon Monoxide Detector, Dishwasher, Microwave Oven, Range/Oven-Gas, Refrigerator
Flooring:
n/a
Fireplaces:
3
Fireplace:
Non-Functional
Interior:
n/a
Exterior Features
Garage Space:
No
Garage:
On-Street Parking
Driveway:
On-Street Parking
Roof:
Flat
Exterior:
Brick
Swimming Pool:
No
Pool:
n/a
Utilities
Heating System:
Baseboard - Hotwater
Heating Source:
Gas-Natural
Cooling:
Ductless Split AC
Water Heater:
Gas
Water:
Public Water
Sewer:
Public Sewer
Services:
n/a
Lot Features
Acres:
1.56
Lot Dimensions:
n/a
Lot Features:
Corner
School Information
Elementary:
n/a
Middle:
n/a
High School:
n/a
Community Information
County:
Hudson
Town:
Hoboken City
Neighborhood:
Hoboken
Application Fee:
n/a
Association Fee:
$431 - Monthly
Fee Includes:
Heat, Maintenance-Common Area, Maintenance-Exterior, Sewer Fees, Snow Removal, Trash Collection, Water Fees
Amenities:
n/a
Pets:
Yes
Financial Considerations
List Price:
$849,000
Tax Amount:
$10,377
Land Assessment:
$254,900
Build. Assessment:
$332,700
Total Assessment:
$587,600
Tax Rate:
1.77
Tax Year:
2024
Ownership Type:
Condominium
Listing Information
MLS ID:
3965906
List Date:
05-29-2025
Days On Market:
9
Listing Broker:
WEICHERT REALTORS
Listing Agent:































Request More Information
Shawn and Diane Fox
RE/MAX American Dream
3108 Route 10 West
Denville, NJ 07834
Call: (973) 277-7853
Web: GlenmontCommons.com

