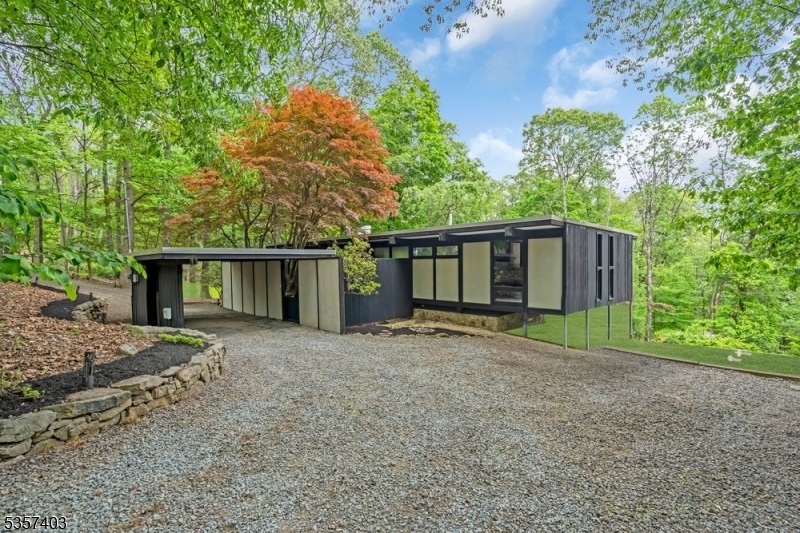18 Ridge Rd
Tewksbury Twp, NJ 08833





































Price: $588,000
GSMLS: 3965898Type: Single Family
Style: Custom Home
Beds: 3
Baths: 1 Full & 1 Half
Garage: No
Year Built: 1962
Acres: 4.31
Property Tax: $9,018
Description
Designed By The Acclaimed Architect Norman Carver In True Japanese Folk House Tradition, This Exceptional Mid-century Modern Retreat Offers A Rare Blend Of Serenity, Sophistication, & Seamless Integration With Nature. Privately Nestled On Over 4 Idyllic Wooded Acres, This 3-bedroom Ranch Is A Timeless Work Of Art That Captures The Essence Of Peaceful Living With Stunning Design & Captivating Views. Constructed On Sturdy Redwood Beams, The Home Welcomes You With A Tranquil Courtyard Entry & A Warm, Wood-accented Foyer Complete With A Built-in Bench. Inside, Clean Lines & Organic Materials Create A Soothing Ambiance Throughout. The Sun-drenched Living Room Features An Integrated Couch & Floor-to-ceiling Windows That Frame The Natural Surroundings. The Open-concept Dining Area Overlooks The Courtyard, While The Eat-in Kitchen Blends Functionality & Charm. The Walk-out Lower Level Expands The Living Space Dramatically, Featuring An Airy, Light-filled Great Room With Walls Of Glass That Invite The Outdoors In. A Commanding Stone Wall Crafted From Stone From The Property Extends From The Interior To The Exterior, Anchoring The Home In Its Natural Environment & Providing A Bold Architectural Focal Point. Additional Highlights Include Beautiful Hw Floors, Updated Appliances, A Full-house Generator, & A Newer Septic System. Located Just Minutes From I-78,i-287,shops,restaurants, & Transit To Nyc, This One-of-a-kind Property Offers The Perfect Balance Of Privacy & Modern Accessibility
Rooms Sizes
Kitchen:
22x09 First
Dining Room:
12x10 First
Living Room:
22x12 First
Family Room:
27x15 Basement
Den:
n/a
Bedroom 1:
12x10 First
Bedroom 2:
11x10 First
Bedroom 3:
10x08 First
Bedroom 4:
n/a
Room Levels
Basement:
Family Room, Laundry Room, Storage Room, Toilet, Walkout
Ground:
3Bedroom,BathMain,DiningRm,Vestibul,Kitchen,LivingRm,PowderRm
Level 1:
n/a
Level 2:
n/a
Level 3:
n/a
Level Other:
n/a
Room Features
Kitchen:
Eat-In Kitchen
Dining Room:
Formal Dining Room
Master Bedroom:
1st Floor
Bath:
n/a
Interior Features
Square Foot:
n/a
Year Renovated:
n/a
Basement:
Yes - Finished, Walkout
Full Baths:
1
Half Baths:
1
Appliances:
Carbon Monoxide Detector, Dishwasher, Dryer, Range/Oven-Electric, Refrigerator, Washer, Water Softener-Own
Flooring:
Tile, Wood
Fireplaces:
1
Fireplace:
Living Room
Interior:
CODetect,FireExtg,Shades,Skylight,SmokeDet,TubShowr
Exterior Features
Garage Space:
No
Garage:
Carport-Attached
Driveway:
1 Car Width, Additional Parking, Blacktop, Circular
Roof:
Flat
Exterior:
Wood
Swimming Pool:
No
Pool:
n/a
Utilities
Heating System:
1 Unit, Forced Hot Air
Heating Source:
Gas-Propane Leased
Cooling:
1 Unit, Central Air
Water Heater:
Electric
Water:
Well
Sewer:
Septic
Services:
Cable TV Available, Garbage Extra Charge
Lot Features
Acres:
4.31
Lot Dimensions:
n/a
Lot Features:
Wooded Lot
School Information
Elementary:
TEWKSBURY
Middle:
OLDTURNPKE
High School:
VOORHEES
Community Information
County:
Hunterdon
Town:
Tewksbury Twp.
Neighborhood:
n/a
Application Fee:
n/a
Association Fee:
n/a
Fee Includes:
n/a
Amenities:
n/a
Pets:
n/a
Financial Considerations
List Price:
$588,000
Tax Amount:
$9,018
Land Assessment:
$211,200
Build. Assessment:
$160,100
Total Assessment:
$371,300
Tax Rate:
2.43
Tax Year:
2025
Ownership Type:
Fee Simple
Listing Information
MLS ID:
3965898
List Date:
05-29-2025
Days On Market:
0
Listing Broker:
KELLER WILLIAMS TOWNE SQUARE REAL
Listing Agent:





































Request More Information
Shawn and Diane Fox
RE/MAX American Dream
3108 Route 10 West
Denville, NJ 07834
Call: (973) 277-7853
Web: GlenmontCommons.com

