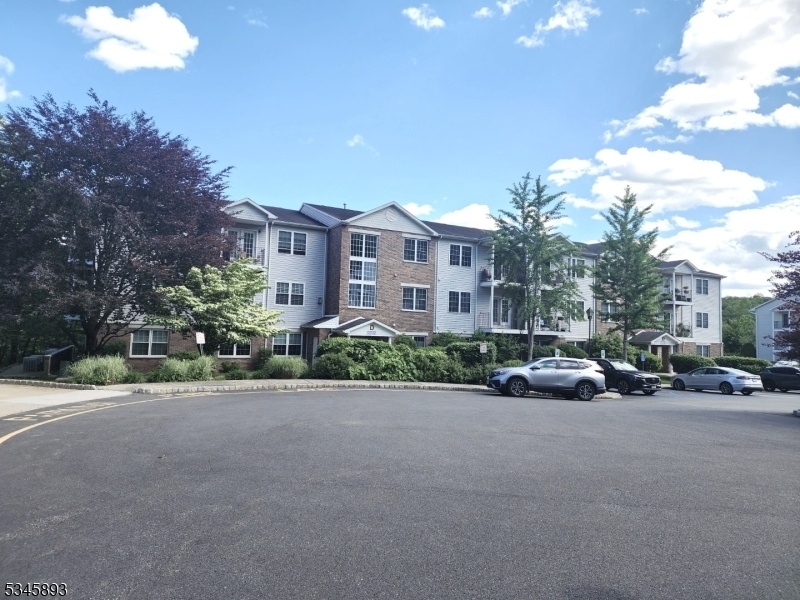42 Mountainview Ct
Riverdale Boro, NJ 07457









































Price: $379,800
GSMLS: 3965891Type: Condo/Townhouse/Co-op
Style: First Floor Unit
Beds: 2
Baths: 1 Full
Garage: No
Year Built: 2001
Acres: 0.12
Property Tax: $5,242
Description
Move Right In To This Clean & Freshly Painted 1st Floor End Unit Condo! Offering 2 Large Br's (the Primary Has A Wic), Full Bath With Laundry (the Newer Stackable Washer & Dryer Are Included), Kitchen With Under Cabinet Lighting, A Breakfast Bar, Double Pantry Closets And Is Open To The Large Lr/dr Area. This Great Unit Is Tucked In The Corner, Providing Added Privacy, Has C/a, All New Windows, Plenty Of Closet Space, Newer Furnace And Hwh, Low Taxes (just $5242/yr) & Water Is Included In The Maintenance Fees. Located Close To The School, All Major Highways & Shopping, Rock Creek Crossing Is A Wonderful Community Offering Many Amenities Such As A Club House With An Exercise Room, Tennis, A Playground For The Little Ones & With Summer Just Around The Corner, There's An Outdoor Pool For You To Enjoy Too. This Is A Beautiful Condo In A Wonderful Community That You'll Love Coming Home To...small Dogs Up To 25 Lbs. Are Welcomed...1 Pet Per Household
Rooms Sizes
Kitchen:
First
Dining Room:
First
Living Room:
First
Family Room:
n/a
Den:
n/a
Bedroom 1:
First
Bedroom 2:
First
Bedroom 3:
n/a
Bedroom 4:
n/a
Room Levels
Basement:
n/a
Ground:
n/a
Level 1:
2Bedroom,BathMain,Foyer,Kitchen,Laundry,LivDinRm,Pantry,Utility
Level 2:
n/a
Level 3:
n/a
Level Other:
n/a
Room Features
Kitchen:
Breakfast Bar, Pantry, Separate Dining Area
Dining Room:
Living/Dining Combo
Master Bedroom:
1st Floor, Walk-In Closet
Bath:
n/a
Interior Features
Square Foot:
n/a
Year Renovated:
n/a
Basement:
No
Full Baths:
1
Half Baths:
0
Appliances:
Carbon Monoxide Detector, Dishwasher, Microwave Oven, Range/Oven-Gas, Refrigerator, Self Cleaning Oven, Stackable Washer/Dryer
Flooring:
Carpeting, Laminate, Tile, Vinyl-Linoleum
Fireplaces:
No
Fireplace:
n/a
Interior:
Blinds,CODetect,CeilHigh,SmokeDet,TubShowr,WlkInCls
Exterior Features
Garage Space:
No
Garage:
n/a
Driveway:
Blacktop, Common, Off-Street Parking, Parking Lot-Shared
Roof:
Asphalt Shingle
Exterior:
Brick, Vinyl Siding
Swimming Pool:
n/a
Pool:
Association Pool
Utilities
Heating System:
Forced Hot Air
Heating Source:
Gas-Natural
Cooling:
Ceiling Fan, Central Air
Water Heater:
n/a
Water:
Association
Sewer:
Public Sewer, Sewer Charge Extra
Services:
n/a
Lot Features
Acres:
0.12
Lot Dimensions:
n/a
Lot Features:
Cul-De-Sac, Open Lot
School Information
Elementary:
Riverdale School (K-8)
Middle:
Riverdale School (K-8)
High School:
Pompton Lakes High School (9-12)
Community Information
County:
Morris
Town:
Riverdale Boro
Neighborhood:
ROCK CREEK CROSSING
Application Fee:
$1,461
Association Fee:
$519 - Monthly
Fee Includes:
Maintenance-Common Area, Maintenance-Exterior, Snow Removal, Trash Collection, Water Fees
Amenities:
Club House, Elevator, Exercise Room, Kitchen Facilities, Playground, Pool-Outdoor, Tennis Courts
Pets:
Number Limit, Size Limit
Financial Considerations
List Price:
$379,800
Tax Amount:
$5,242
Land Assessment:
$180,000
Build. Assessment:
$107,100
Total Assessment:
$287,100
Tax Rate:
1.83
Tax Year:
2024
Ownership Type:
Condominium
Listing Information
MLS ID:
3965891
List Date:
05-29-2025
Days On Market:
0
Listing Broker:
C-21 CREST REAL ESTATE, INC.
Listing Agent:









































Request More Information
Shawn and Diane Fox
RE/MAX American Dream
3108 Route 10 West
Denville, NJ 07834
Call: (973) 277-7853
Web: GlenmontCommons.com




