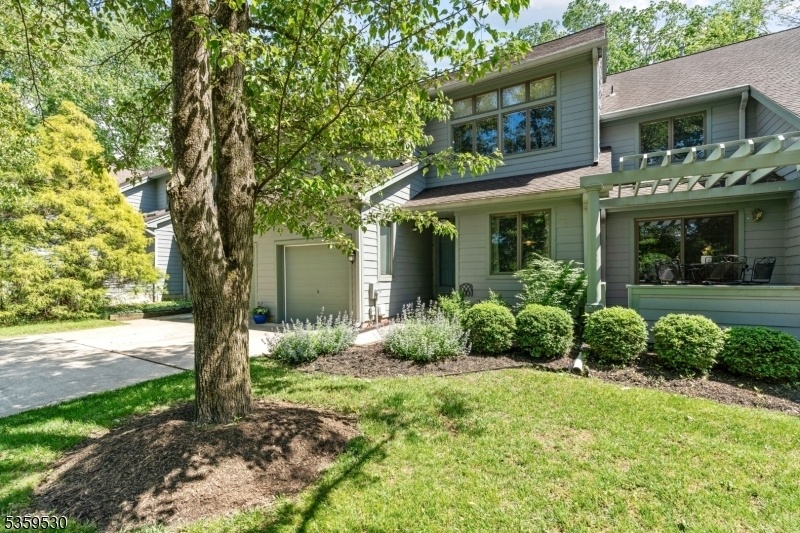3 Crofton Ct
Lambertville City, NJ 08530







































Price: $520,000
GSMLS: 3965856Type: Condo/Townhouse/Co-op
Style: Townhouse-Interior
Beds: 2
Baths: 2 Full & 1 Half
Garage: 1-Car
Year Built: 1988
Acres: 0.03
Property Tax: $10,475
Description
Welcome To 3 Crofton Court Perched Atop Cottage Hill In Lambertville! Step Inside To A Tiled Foyer With A Coat Closet And Discover A Thoughtfully Designed Layout. The Spacious Living Room Is Filled With Natural Light From Transom Windows & Skylights, Anchored By A Cozy Wood-burning Fireplace & Vaulted Ceilings With A Ceiling Fan. A Versatile Bonus Room, Ideal For A Home Office Or Den, Features Sliders To The Back Deck Where A Natural Green Buffer Provides Privacy & A Quiet Backdrop For Morning Coffee. The Dining Room Connects To The Kitchen Via A Convenient Pass-through & The Kitchen Includes A Sunny Eat-in Area. A Powder Room & An Attached One-car Garage Complete The Main Level. Upstairs, You'll Find Two Generously Sized Bedrooms, Each With Its Own Ensuite Bath. The Primary Suite Features A Vaulted Ceiling, Ceiling Fan, Walk-in Closet, Dual Sinks, A Soaking Tub & A Separate Shower. The Laundry Is Also Conveniently Located On The 2nd Floor. Woodcrest Is An Intuitively Laid Out Community Of 88 Townhomes Surrounded By Stately Trees & Tranquil Woodland Views. Strolling Distance From Town, The Neighborhood Features Winding Cul-de-sacs, Well-lit Walkways, & Streets Bordered By Mature, Well-placed Trees That Create A Graceful, Park-like Setting. Lush Landscaping Enhances The Cohesive Architecture & Peaceful Atmosphere. Hoa Handles Exterior Upkeep, Including Lawn Care, Roof Replacement, Gutter Cleaning, Snow Removal, Driveway, Sidewalk And Curb Maintenance, And Exterior Painting.
Rooms Sizes
Kitchen:
19x10 First
Dining Room:
11x10 First
Living Room:
17x11 First
Family Room:
n/a
Den:
14x11 First
Bedroom 1:
15x14 Second
Bedroom 2:
16x12
Bedroom 3:
n/a
Bedroom 4:
n/a
Room Levels
Basement:
n/a
Ground:
n/a
Level 1:
BathOthr,Den,DiningRm,Foyer,GarEnter,Kitchen,LivingRm
Level 2:
2 Bedrooms, Bath Main, Bath(s) Other, Laundry Room
Level 3:
n/a
Level Other:
n/a
Room Features
Kitchen:
Eat-In Kitchen
Dining Room:
Formal Dining Room
Master Bedroom:
Full Bath, Walk-In Closet
Bath:
Soaking Tub, Stall Shower
Interior Features
Square Foot:
n/a
Year Renovated:
n/a
Basement:
No
Full Baths:
2
Half Baths:
1
Appliances:
Carbon Monoxide Detector, Dishwasher, Dryer, Range/Oven-Electric, Refrigerator, Washer
Flooring:
Carpeting, Tile, Vinyl-Linoleum
Fireplaces:
1
Fireplace:
Wood Burning
Interior:
Blinds,CODetect,CeilCath,Skylight,SmokeDet,SoakTub,StallShw,TubShowr,WlkInCls
Exterior Features
Garage Space:
1-Car
Garage:
Attached Garage
Driveway:
1 Car Width, Concrete
Roof:
Asphalt Shingle
Exterior:
Wood
Swimming Pool:
n/a
Pool:
n/a
Utilities
Heating System:
1 Unit, Forced Hot Air
Heating Source:
Electric, Gas-Natural
Cooling:
1 Unit, Ceiling Fan, Central Air
Water Heater:
Gas
Water:
Public Water
Sewer:
Public Sewer
Services:
Cable TV Available
Lot Features
Acres:
0.03
Lot Dimensions:
n/a
Lot Features:
Level Lot, Wooded Lot
School Information
Elementary:
LAMBERTVLE
Middle:
S.HUNTERDN
High School:
S.HUNTERDN
Community Information
County:
Hunterdon
Town:
Lambertville City
Neighborhood:
Woodcrest
Application Fee:
n/a
Association Fee:
$365 - Monthly
Fee Includes:
Maintenance-Common Area, Maintenance-Exterior, See Remarks, Snow Removal
Amenities:
n/a
Pets:
Yes
Financial Considerations
List Price:
$520,000
Tax Amount:
$10,475
Land Assessment:
$295,000
Build. Assessment:
$181,400
Total Assessment:
$476,400
Tax Rate:
2.17
Tax Year:
2024
Ownership Type:
Fee Simple
Listing Information
MLS ID:
3965856
List Date:
05-29-2025
Days On Market:
0
Listing Broker:
COLDWELL BANKER REALTY
Listing Agent:







































Request More Information
Shawn and Diane Fox
RE/MAX American Dream
3108 Route 10 West
Denville, NJ 07834
Call: (973) 277-7853
Web: GlenmontCommons.com

