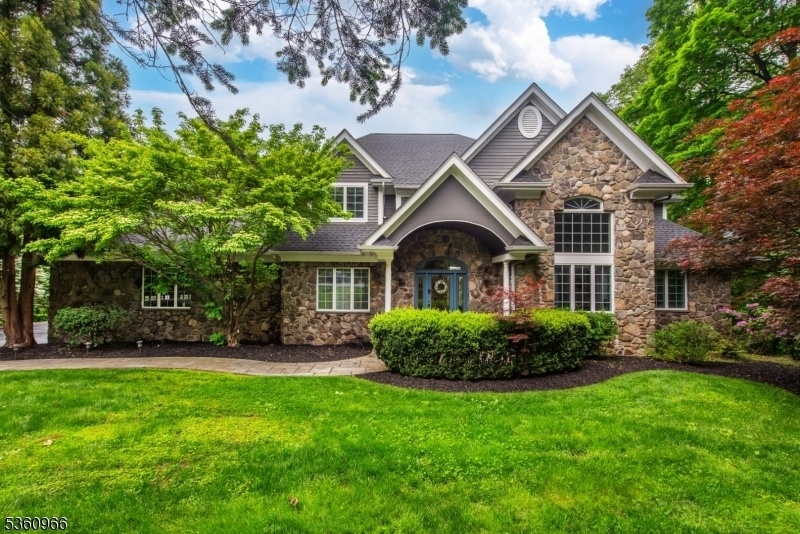7 Briscoe Chase
Ringwood Boro, NJ 07456


















































Price: $1,299,000
GSMLS: 3965820Type: Single Family
Style: Colonial
Beds: 4
Baths: 4 Full & 1 Half
Garage: 3-Car
Year Built: 2000
Acres: 1.23
Property Tax: $29,245
Description
Tucked Away In A Quiet Cul-de-sac On 1.23 Acres, This Stunning Home Offers Luxury, Comfort, And Privacy. A Welcoming Front Porch Leads Into A Grand 2-story Foyer With Radiant Heated Floors. The Gourmet Kitchen Features Granite Counters, Newer Appliances, A Walk-in Pantry, And Banquette Seating Overlooking The Spacious Backyard. The Open Living Room Boasts Custom Built-ins, Detailed Molding, And A Gas Fireplace. The 1st-floor Primary Suite Is A Private Retreat With Radiant Heated Floors, 2 Closets, And A Spa-like Bath. A Laundry Room Is Conveniently Located Off The Kitchen Near The Garage Entrance With Back Stairs To The 2nd Floor. Upstairs, You'll Find Three Additional Spacious Bedrooms, Two Full Bathrooms, And A Versatile Fourth Room That Can Serve As A Bedroom, Home Office, Or Bonus Space. The Fully Finished Walk-out Basement Is An Entertainer's Paradise, Complete With A Second Full Kitchen, Second Laundry Area, A Family/media Room With A Custom Electric Fireplace, Full Bath, And A Stunning Custom Bar. Two Separate Entrances Provide Direct Access To The Backyard Oasis. Two Exits Lead To The In-ground Gunite Pool, Spa, And Multi-level Deck With Multiple Seating Areas. Extras Include An Oversized 3-car Garage, Automatic Generator, Heated Floors (foyer, Kitchen, Primary Bath), Sonos Sound System (lr, Primary Bath, Media Room, Deck/pool), Central Vacuum And Sprinkler System With Rain Guard. A Must-see Home That Blends Elegance With Everyday Functionality!
Rooms Sizes
Kitchen:
First
Dining Room:
First
Living Room:
First
Family Room:
n/a
Den:
n/a
Bedroom 1:
First
Bedroom 2:
Second
Bedroom 3:
Second
Bedroom 4:
Second
Room Levels
Basement:
Bath(s) Other, Exercise Room, Family Room, Kitchen, Storage Room, Utility Room, Walkout
Ground:
n/a
Level 1:
1Bedroom,Breakfst,DiningRm,Foyer,GarEnter,Kitchen,Laundry,LivingRm,Office,PowderRm
Level 2:
4 Or More Bedrooms, Bath(s) Other
Level 3:
n/a
Level Other:
n/a
Room Features
Kitchen:
Breakfast Bar, Center Island, Eat-In Kitchen, Pantry, Separate Dining Area
Dining Room:
Formal Dining Room
Master Bedroom:
1st Floor, Full Bath, Walk-In Closet
Bath:
Soaking Tub, Stall Shower
Interior Features
Square Foot:
n/a
Year Renovated:
n/a
Basement:
Yes - Finished, Walkout
Full Baths:
4
Half Baths:
1
Appliances:
Carbon Monoxide Detector, Central Vacuum, Cooktop - Gas, Dishwasher, Dryer, Generator-Built-In, Microwave Oven, Wall Oven(s) - Gas, Washer
Flooring:
Carpeting, Tile, Wood
Fireplaces:
2
Fireplace:
Family Room, Gas Fireplace, Living Room, See Remarks
Interior:
Bar-Wet, Blinds, Fire Extinguisher, High Ceilings, Smoke Detector, Stereo System
Exterior Features
Garage Space:
3-Car
Garage:
Attached Garage, Garage Door Opener
Driveway:
2 Car Width
Roof:
Asphalt Shingle
Exterior:
Stone, Wood
Swimming Pool:
Yes
Pool:
Gunite, In-Ground Pool
Utilities
Heating System:
Baseboard - Hotwater
Heating Source:
Electric, Gas-Natural
Cooling:
Central Air
Water Heater:
Gas
Water:
Public Water
Sewer:
Septic
Services:
n/a
Lot Features
Acres:
1.23
Lot Dimensions:
n/a
Lot Features:
Cul-De-Sac, Irregular Lot
School Information
Elementary:
P. COOPER
Middle:
M.J. RYERS
High School:
LAKELAND
Community Information
County:
Passaic
Town:
Ringwood Boro
Neighborhood:
Kensington
Application Fee:
n/a
Association Fee:
n/a
Fee Includes:
n/a
Amenities:
Exercise Room, Kitchen Facilities, Lake Privileges, Pool-Outdoor
Pets:
n/a
Financial Considerations
List Price:
$1,299,000
Tax Amount:
$29,245
Land Assessment:
$240,800
Build. Assessment:
$461,700
Total Assessment:
$702,500
Tax Rate:
4.16
Tax Year:
2024
Ownership Type:
Fee Simple
Listing Information
MLS ID:
3965820
List Date:
05-28-2025
Days On Market:
9
Listing Broker:
COLDWELL BANKER REALTY
Listing Agent:


















































Request More Information
Shawn and Diane Fox
RE/MAX American Dream
3108 Route 10 West
Denville, NJ 07834
Call: (973) 277-7853
Web: GlenmontCommons.com

