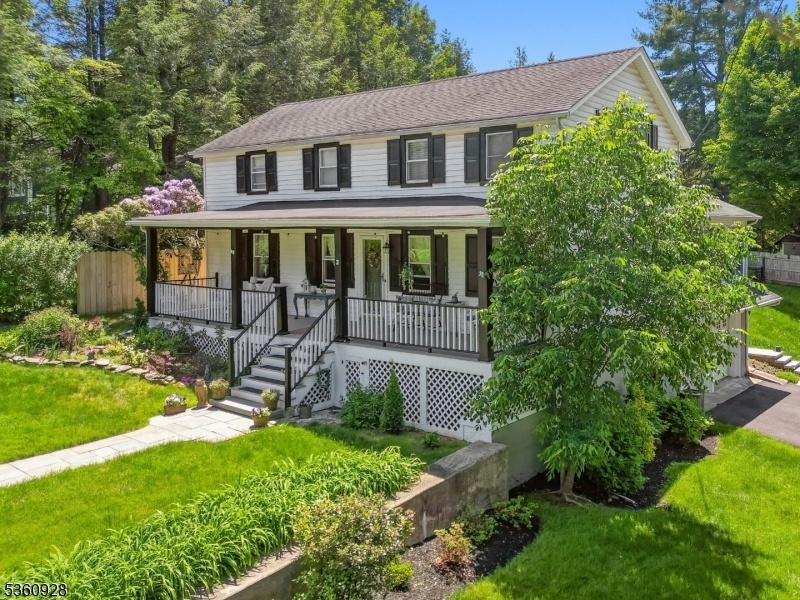2 Broad St
Stockton Boro, NJ 08559


















































Price: $776,000
GSMLS: 3965732Type: Single Family
Style: Colonial
Beds: 3
Baths: 2 Full
Garage: 2-Car
Year Built: 1910
Acres: 0.34
Property Tax: $9,647
Description
Sitting Majestically Atop Broad Street In Downtown Stockton, Nj Awaits This Charming Colonial, Built Around The 1910's That Blends Timeless Character With Modern Upgrades. From Its Inviting Covered Front Porch, To The Large Family Room With Panoramic Views Or The Beautiful Dining Room With French Doors To The Manicured Backyard With A Patio; This Home Hits The Mark From All Angles. Gleaming Hardwood Floors Are Featured Throughout And Contributes To The Coziness Of This Home. The Large Family Room With Radiant Heating And A Fireplace Is Ideal For Entertaining, As It Opens To The Patio And Backyard. A Full Bath On The First Level Adds To The Modern-day Comforts Of Today's Living. On The Second Level, You Will Find 3 Bedrooms With Ample Closets Including A Walk-in, As Well As An Upgraded Full Bath. The Basement Space Is Segmented Into A Workshop, Laundry Room, Utility Area And Has Access To The Garage. The Area Next To The 2-car Garage Has Expansion Possibilities If Desired. Enjoy All The Best That Stockton Has To Offer Within Walking Distance, Including The Raritan Canal Towpath. Located Close To The Historic River Towns Of Lambertville, New Hope And Frenchtown, Spend Your Weekends In Your Own Private Paradise, Or Exploring The Amazing Dining, Shopping, Art Galleries, And Entertainment On Both Sides Of The River.
Rooms Sizes
Kitchen:
15x9 First
Dining Room:
19x10 First
Living Room:
18x10 First
Family Room:
21x20 First
Den:
n/a
Bedroom 1:
15x12 Second
Bedroom 2:
15x10 Second
Bedroom 3:
15x9 Second
Bedroom 4:
n/a
Room Levels
Basement:
GarEnter,Laundry,Utility,Workshop
Ground:
n/a
Level 1:
Dining Room, Family Room, Foyer, Kitchen, Living Room, Pantry
Level 2:
3 Bedrooms, Bath Main
Level 3:
n/a
Level Other:
n/a
Room Features
Kitchen:
Galley Type
Dining Room:
Formal Dining Room
Master Bedroom:
Walk-In Closet
Bath:
Jetted Tub, Tub Shower
Interior Features
Square Foot:
1,848
Year Renovated:
n/a
Basement:
Yes - Full
Full Baths:
2
Half Baths:
0
Appliances:
Carbon Monoxide Detector, Dishwasher, Dryer, Microwave Oven, Range/Oven-Gas, Refrigerator, Washer
Flooring:
Tile, Wood
Fireplaces:
1
Fireplace:
Family Room, Pellet Stove
Interior:
Blinds,CODetect,JacuzTyp,SmokeDet,WlkInCls,WndwTret
Exterior Features
Garage Space:
2-Car
Garage:
Attached Garage, On-Street Parking
Driveway:
2 Car Width, Blacktop
Roof:
Asphalt Shingle
Exterior:
Vinyl Siding
Swimming Pool:
n/a
Pool:
n/a
Utilities
Heating System:
1 Unit, Radiant - Hot Water, Radiators - Hot Water
Heating Source:
Gas-Natural
Cooling:
2 Units, Ceiling Fan, Central Air, Multi-Zone Cooling
Water Heater:
Gas
Water:
Public Water
Sewer:
Public Sewer
Services:
Cable TV
Lot Features
Acres:
0.34
Lot Dimensions:
n/a
Lot Features:
Corner
School Information
Elementary:
n/a
Middle:
n/a
High School:
S.HUNTERDN
Community Information
County:
Hunterdon
Town:
Stockton Boro
Neighborhood:
n/a
Application Fee:
n/a
Association Fee:
n/a
Fee Includes:
n/a
Amenities:
n/a
Pets:
Yes
Financial Considerations
List Price:
$776,000
Tax Amount:
$9,647
Land Assessment:
$142,600
Build. Assessment:
$361,700
Total Assessment:
$504,300
Tax Rate:
1.91
Tax Year:
2024
Ownership Type:
Fee Simple
Listing Information
MLS ID:
3965732
List Date:
05-28-2025
Days On Market:
0
Listing Broker:
KELLER WILLIAMS REAL ESTATE
Listing Agent:


















































Request More Information
Shawn and Diane Fox
RE/MAX American Dream
3108 Route 10 West
Denville, NJ 07834
Call: (973) 277-7853
Web: GlenmontCommons.com

