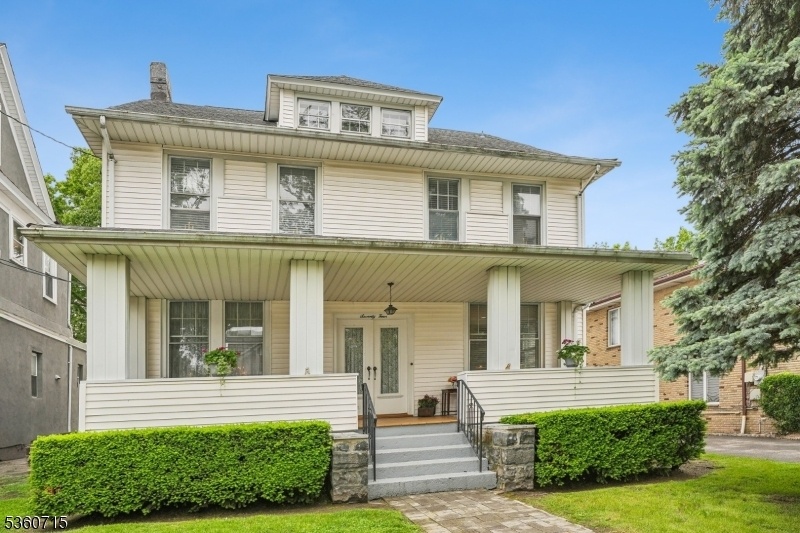74 Oakdene Ave
Cliffside Park Boro, NJ 07010






































Price: $1,280,000
GSMLS: 3965720Type: Single Family
Style: Colonial
Beds: 6
Baths: 2 Full & 1 Half
Garage: 1-Car
Year Built: 1920
Acres: 0.17
Property Tax: $13,837
Description
Welcome To This Beautifully Updated And Meticulously Maintained Central Hall Colonial, Nestled On A Quiet And Highly Sought-after Street.from The Moment You Step Onto The Charming Lemonade Porch, You'll Feel The Warmth And Character This Home Offers. The Gracious First Floor Features An Oversized Formal Living Room With A Cozy Wood-burning Fireplace, A Spacious Formal Dining Room Perfect For Entertaining, And A Stunning Renovated Eat-in Kitchen That Opens Into A Bright And Airy Family Room. A Convenient Powder Room, Mudroom And Laundry Complete The Main Level. Gleaming Hardwood Floors Flow Throughout The Home, Adding Timeless Elegance.upstairs, You'll Find A Generously Sized Landing Leading To Four Spacious Bedrooms And A Beautifully Updated Full Hall Bath. The Third Floor Is A Hidden Gem, Offering High Ceilings, Two Bedrooms, A Dedicated Home Office, A Full Bath, And Even A Kitchenette Perfect For Guests, Flexible Living Or Multifunctional Use And Work-from-home Flexibility.the Full Basement Provides Abundant Storage Space And Potential For Future Use. Step Outside To Enjoy A Lovely Backyard With Plenty Of Space For Outdoor Entertaining, Relaxing, Or Play.all This In A Dream Location Close To Nyc Transportation, Vibrant Downtown, And Scenic Parks. Don't Miss This Rare Opportunity To Own A Move-in-ready Home With The Perfect Blend Of Charm, Space, And Convenience!
Rooms Sizes
Kitchen:
First
Dining Room:
First
Living Room:
First
Family Room:
First
Den:
n/a
Bedroom 1:
Second
Bedroom 2:
Second
Bedroom 3:
Second
Bedroom 4:
Second
Room Levels
Basement:
n/a
Ground:
n/a
Level 1:
DiningRm,FamilyRm,Kitchen,Laundry,LivingRm,MudRoom,Pantry,Porch,PowderRm
Level 2:
4 Or More Bedrooms, Bath Main
Level 3:
2 Bedrooms, Bath Main, Kitchen, Office
Level Other:
n/a
Room Features
Kitchen:
Eat-In Kitchen, Pantry
Dining Room:
Formal Dining Room
Master Bedroom:
Fireplace
Bath:
n/a
Interior Features
Square Foot:
3,300
Year Renovated:
2018
Basement:
Yes - Full, Unfinished
Full Baths:
2
Half Baths:
1
Appliances:
Carbon Monoxide Detector, Range/Oven-Gas, Refrigerator, Washer
Flooring:
Wood
Fireplaces:
4
Fireplace:
Bedroom 1, Bedroom 4, Dining Room, Living Room
Interior:
Blinds,CODetect,Drapes,AlrmFire,CeilHigh,SmokeDet,StallTub,TubShowr,WlkInCls,WndwTret
Exterior Features
Garage Space:
1-Car
Garage:
Detached Garage
Driveway:
1 Car Width, Additional Parking
Roof:
Asphalt Shingle
Exterior:
Vinyl Siding
Swimming Pool:
No
Pool:
n/a
Utilities
Heating System:
1 Unit, Radiators - Steam
Heating Source:
Gas-Natural
Cooling:
Window A/C(s)
Water Heater:
Gas
Water:
Public Water
Sewer:
Public Sewer
Services:
n/a
Lot Features
Acres:
0.17
Lot Dimensions:
50X145
Lot Features:
n/a
School Information
Elementary:
n/a
Middle:
n/a
High School:
n/a
Community Information
County:
Bergen
Town:
Cliffside Park Boro
Neighborhood:
n/a
Application Fee:
n/a
Association Fee:
n/a
Fee Includes:
n/a
Amenities:
n/a
Pets:
n/a
Financial Considerations
List Price:
$1,280,000
Tax Amount:
$13,837
Land Assessment:
$326,200
Build. Assessment:
$175,900
Total Assessment:
$502,100
Tax Rate:
2.76
Tax Year:
2024
Ownership Type:
Fee Simple
Listing Information
MLS ID:
3965720
List Date:
05-28-2025
Days On Market:
68
Listing Broker:
KELLER WILLIAMS VILLAGE SQUARE
Listing Agent:






































Request More Information
Shawn and Diane Fox
RE/MAX American Dream
3108 Route 10 West
Denville, NJ 07834
Call: (973) 277-7853
Web: GlenmontCommons.com

