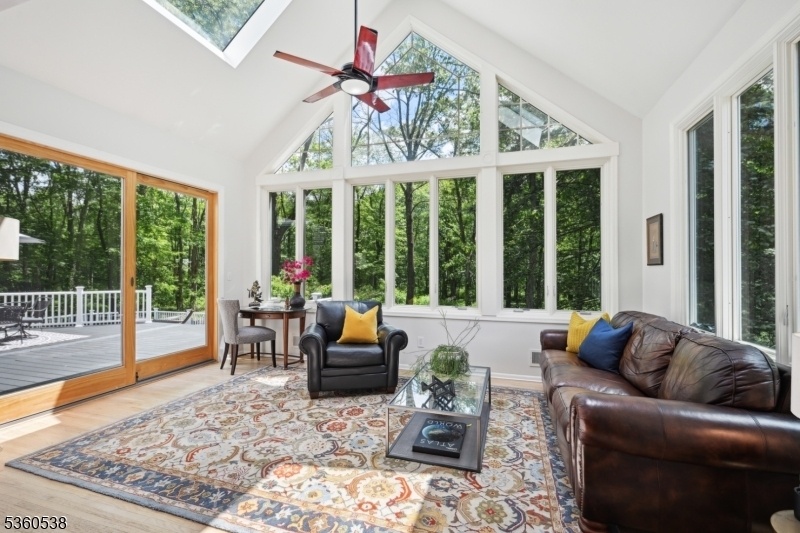1 Colby Farm Rd
Chester Twp, NJ 07930


















































Price: $1,259,799
GSMLS: 3965676Type: Single Family
Style: Colonial
Beds: 4
Baths: 3 Full & 1 Half
Garage: 2-Car
Year Built: 1994
Acres: 5.73
Property Tax: $17,211
Description
Welcome To This Beautifully Upgraded 4-bedroom Brick-front Colonial, Set On 5.7 Private Acres In Chester Township?s Scenic Countryside. Surrounded By Lush Views, This Home Blends Timeless Architecture With Modern Comfort. A Two-story Foyer Introduces The Airy Layout, Enhanced By New Lighting, Refinished Staircase, And Smart Features. The Renovated Eik Includes Custom Cabinetry, Quartz Counters, Tile Backsplash, Top-tier Stainless Appliances, Center Island, And A Walk-in Pantry With Pull-out Shelving. New Andersen Doors Lead To A Multi-tier Composite Deck And Professionally Landscaped Grounds With Fencing And Privacy Trees. The Great Room Impresses With A Wood-burning Fireplace, Vaulted Ceilings, Skylights, And Walls Of Windows. Formal Dining And Living Rooms Add Classic Charm. Upstairs, The Primary Suite Features Tray Ceilings, Two Walk-in Closets, And A Luxury Bath. The Finished Basement Offers A Rec Room, Gym, Office, Media Room, Full Bath, And Storage. Turn Sunshine Into Savings ? Solar Included At No Additional Cost! Additional Upgrades: New Roof, Multi-zone Hvac, Nest Thermostats, Ring Cameras, Tesla Charger, And More. Close To Parks, Top-rated Schools, Major Highways, And Multiple Train Stations For A Seamless Nyc Commute.
Rooms Sizes
Kitchen:
First
Dining Room:
First
Living Room:
First
Family Room:
First
Den:
n/a
Bedroom 1:
Second
Bedroom 2:
Second
Bedroom 3:
Second
Bedroom 4:
Second
Room Levels
Basement:
BathOthr,Exercise,GameRoom,Media,RecRoom
Ground:
n/a
Level 1:
Breakfast Room, Dining Room, Foyer, Great Room, Kitchen, Living Room, Pantry, Powder Room
Level 2:
4 Or More Bedrooms, Bath(s) Other
Level 3:
n/a
Level Other:
n/a
Room Features
Kitchen:
Breakfast Bar, Center Island, Eat-In Kitchen
Dining Room:
Formal Dining Room
Master Bedroom:
Full Bath, Sitting Room, Walk-In Closet
Bath:
Stall Shower
Interior Features
Square Foot:
3,168
Year Renovated:
n/a
Basement:
Yes - Finished, Full
Full Baths:
3
Half Baths:
1
Appliances:
Dishwasher, Dryer, Kitchen Exhaust Fan, Microwave Oven, Range/Oven-Gas, Refrigerator, Washer
Flooring:
n/a
Fireplaces:
1
Fireplace:
Great Room
Interior:
High Ceilings, Walk-In Closet
Exterior Features
Garage Space:
2-Car
Garage:
Attached Garage, Garage Parking
Driveway:
Blacktop
Roof:
Asphalt Shingle, See Remarks
Exterior:
Brick, Vinyl Siding
Swimming Pool:
No
Pool:
n/a
Utilities
Heating System:
Forced Hot Air, Multi-Zone
Heating Source:
Gas-Natural
Cooling:
Central Air, Multi-Zone Cooling
Water Heater:
n/a
Water:
Well
Sewer:
Septic
Services:
n/a
Lot Features
Acres:
5.73
Lot Dimensions:
n/a
Lot Features:
Wooded Lot
School Information
Elementary:
n/a
Middle:
n/a
High School:
n/a
Community Information
County:
Morris
Town:
Chester Twp.
Neighborhood:
n/a
Application Fee:
n/a
Association Fee:
n/a
Fee Includes:
n/a
Amenities:
n/a
Pets:
Yes
Financial Considerations
List Price:
$1,259,799
Tax Amount:
$17,211
Land Assessment:
$213,400
Build. Assessment:
$450,100
Total Assessment:
$663,500
Tax Rate:
2.59
Tax Year:
2024
Ownership Type:
Fee Simple
Listing Information
MLS ID:
3965676
List Date:
05-28-2025
Days On Market:
114
Listing Broker:
CHRISTIE'S INT. REAL ESTATE GROUP
Listing Agent:


















































Request More Information
Shawn and Diane Fox
RE/MAX American Dream
3108 Route 10 West
Denville, NJ 07834
Call: (973) 277-7853
Web: GlenmontCommons.com




