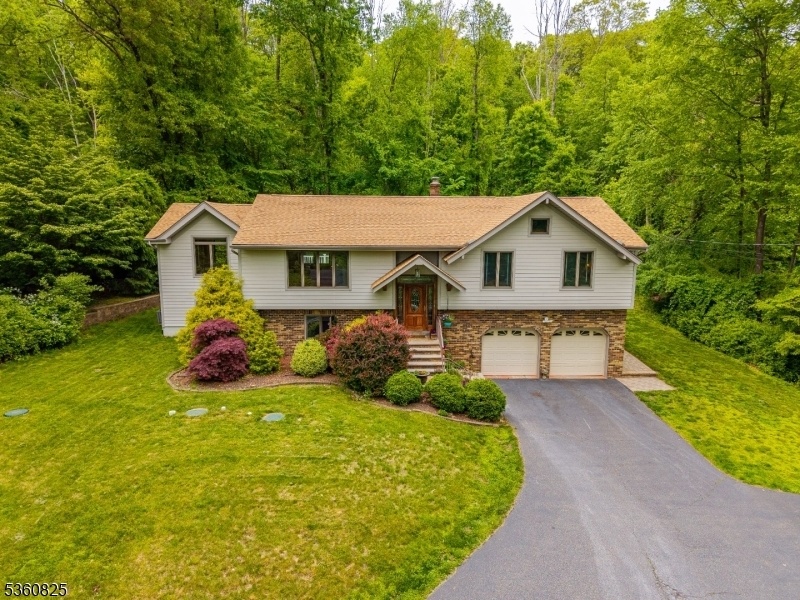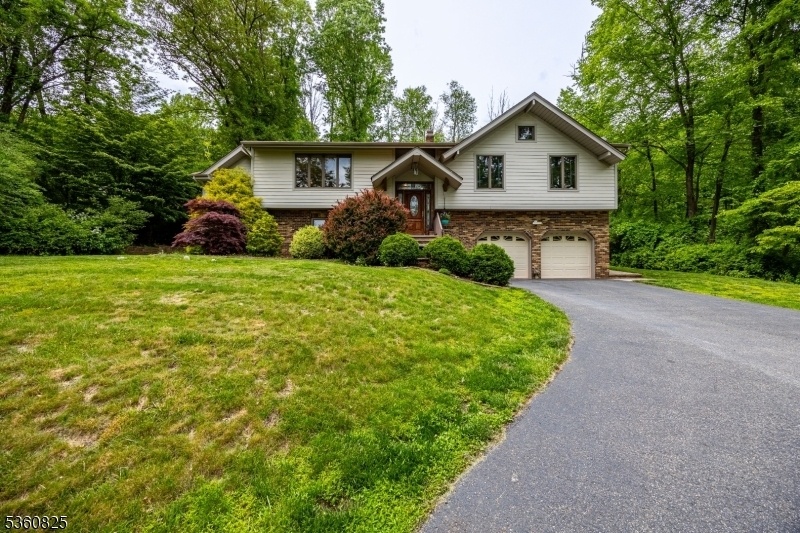542 Drakestown Rd
Mount Olive Twp, NJ 07836

































Price: $629,000
GSMLS: 3965557Type: Single Family
Style: Bi-Level
Beds: 4
Baths: 2 Full & 1 Half
Garage: 2-Car
Year Built: 1978
Acres: 1.03
Property Tax: $13,783
Description
Spacious Bi-level Home In Desirable Mt. Olive! Over 3,000 Sq Ft (as Per Nj Tax Records) Of Beautifully Designed Living Space Set On More Than 1 Acre Of Private, Wooded Property! This 4-bedroom, 2.5-bath Home Offers Exceptional Space, Comfort, And Privacy. The Main Level Boasts A Stunning Great Room With Herringbone Hardwood Floors, Cathedral Ceilings, Skylights, A Gas Fireplace, And Expansive Windows Bringing In Abundant Natural Light. Sliding Doors Lead To A Large Entertainer's Deck Surrounded By Mature Landscaping. The Open-concept Kitchen Features Lighted Glass Cabinetry, Breakfast Bar, New Range Oven &dishwasher 2025, And A Second Set Of Sliding Doors To The Deck Ideal For Seamless Indoor-outdoor Living. The Dining Room Opens Into A Sprawling Living Area, Perfect For Gatherings. Retreat To The Impressive Primary Suite With A Custom Walk-in Closet And A Spa-like Bath Showcasing Radiant Heated Floors, A Jetted Soaking Tub, And Oversized Walk-in Shower. Gleaming Hardwood Floors Run Throughout The Main Level. Downstairs, The Lower Level Offers A Large Rec Room/family Room, 4th Bedroom, Half Bath, Laundry Room, And A Massive Storage Room With High Ceilings Offering Endless Possibilities. The Oversized Garage Includes A Spacious Workshop Area. Recent Updates Include A New Roof (2023). All This, Conveniently Located Near Top-rated Schools, Shopping, & Commuter Routes Privacy & Practicality In One! A Rare Mt. Olive Gem Don't Miss It!-
Rooms Sizes
Kitchen:
13x13 First
Dining Room:
12x11 First
Living Room:
13x19 First
Family Room:
22x13 Ground
Den:
n/a
Bedroom 1:
17x15 First
Bedroom 2:
11x10 First
Bedroom 3:
12x10 First
Bedroom 4:
16x11 Ground
Room Levels
Basement:
n/a
Ground:
1Bedroom,GarEnter,InsdEntr,Laundry,PowderRm,RecRoom,Storage,Workshop
Level 1:
3Bedroom,BathMain,BathOthr,DiningRm,GreatRm,LivingRm,Walkout
Level 2:
n/a
Level 3:
n/a
Level Other:
n/a
Room Features
Kitchen:
Breakfast Bar, Eat-In Kitchen
Dining Room:
Formal Dining Room
Master Bedroom:
1st Floor, Full Bath, Walk-In Closet
Bath:
Jetted Tub, Soaking Tub, Stall Shower
Interior Features
Square Foot:
3,038
Year Renovated:
n/a
Basement:
No
Full Baths:
2
Half Baths:
1
Appliances:
Carbon Monoxide Detector, Dishwasher, Dryer, Generator-Hookup, Kitchen Exhaust Fan, Range/Oven-Electric, Refrigerator, Self Cleaning Oven, Washer
Flooring:
Tile, Wood
Fireplaces:
1
Fireplace:
Gas Fireplace, Great Room
Interior:
Blinds,CODetect,CeilCath,FireExtg,JacuzTyp,Skylight,SmokeDet,StallShw,TubShowr,WlkInCls,WndwTret
Exterior Features
Garage Space:
2-Car
Garage:
Attached,DoorOpnr,InEntrnc,Oversize
Driveway:
Blacktop
Roof:
Asphalt Shingle
Exterior:
Composition Siding
Swimming Pool:
No
Pool:
n/a
Utilities
Heating System:
Baseboard - Hotwater, Forced Hot Air
Heating Source:
Oil Tank Above Ground - Inside
Cooling:
2 Units, Ceiling Fan, Central Air
Water Heater:
Electric
Water:
Well
Sewer:
Septic 4 Bedroom Town Verified
Services:
n/a
Lot Features
Acres:
1.03
Lot Dimensions:
155X290
Lot Features:
Mountain View
School Information
Elementary:
Tinc Road School (K-5)
Middle:
n/a
High School:
n/a
Community Information
County:
Morris
Town:
Mount Olive Twp.
Neighborhood:
n/a
Application Fee:
n/a
Association Fee:
n/a
Fee Includes:
n/a
Amenities:
n/a
Pets:
n/a
Financial Considerations
List Price:
$629,000
Tax Amount:
$13,783
Land Assessment:
$146,400
Build. Assessment:
$249,100
Total Assessment:
$395,500
Tax Rate:
3.39
Tax Year:
2024
Ownership Type:
Fee Simple
Listing Information
MLS ID:
3965557
List Date:
05-28-2025
Days On Market:
111
Listing Broker:
WEICHERT REALTORS
Listing Agent:

































Request More Information
Shawn and Diane Fox
RE/MAX American Dream
3108 Route 10 West
Denville, NJ 07834
Call: (973) 277-7853
Web: GlenmontCommons.com




