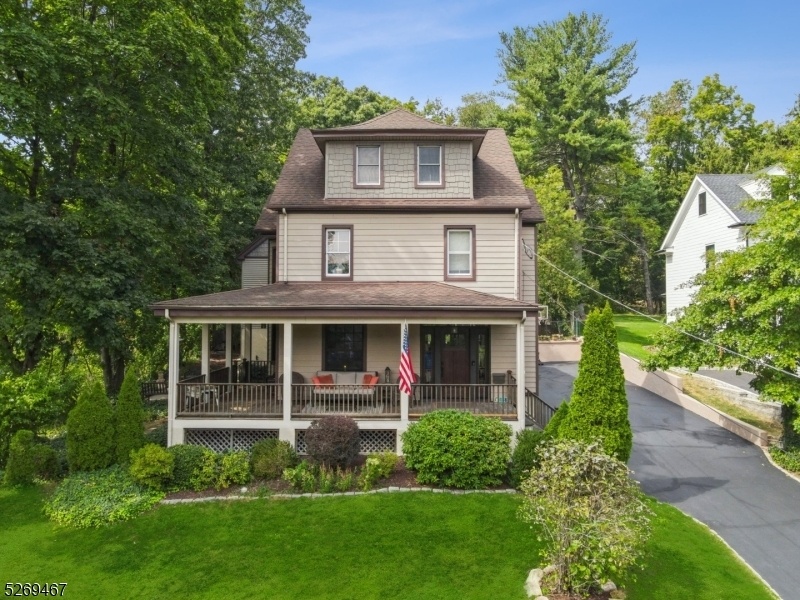138 Central Ave
Madison Boro, NJ 07940































Price: $1,359,000
GSMLS: 3965542Type: Single Family
Style: Victorian
Beds: 5
Baths: 3 Full & 2 Half
Garage: 3-Car
Year Built: 1908
Acres: 0.40
Property Tax: $14,968
Description
Just Blocks From Town, Train, And Top-rated Schools, This Exquisite 5 Bedroom, 3.2 Bath Victorian Offers The Perfect Blend Of Timeless Charm And Modern Comfort. Set On A Beautifully Landscaped .40 Acre Private Lot, This Home Is Rich With Character, From Its Mahogany Floored Wraparound Porch To Its Intricate Architectural Details And Oversized Windows That Flood Each Room With Natural Light. Step Inside This Gracious Foyer And You Are Sure To Feel Instantly Welcomed. Entertain In Style In The Banquet-sized Dining Room, Relax In The Elegant Living Room With Fireplace, Or Gather In The Expansive Eat-in Kitchen Featuring A Breakfast Bar And Sunny Breakfast Room. The Second Level Offers Four Generously Sized Bedrooms, Including One Bedroom With An Ensuite Bath And Spacious Closet, Plus A Spacious Family Room With Fireplace And Wet Bar Overlooking The Lush Backyard Oasis With Pool And Pool House. The Third-floor Primary Suite Is A Private Retreat, Complete With An Ensuite Bath And Dual Closets. The Finished Lower Level Adds Even More Living Space With A Recreation Room, Powder Room, And Ample Storage. Whether You're Sipping Morning Coffee On The Porch, Lounging Poolside, Or Hosting Summer Gatherings At The Pool Or On The Side Patio With Fountain And Koi Pond, This Home Was Designed For Relaxed, Resort-like Living. Here, Every Day Feels Like A Staycation!
Rooms Sizes
Kitchen:
First
Dining Room:
First
Living Room:
First
Family Room:
Second
Den:
n/a
Bedroom 1:
Third
Bedroom 2:
Second
Bedroom 3:
Second
Bedroom 4:
Second
Room Levels
Basement:
Powder Room, Rec Room, Storage Room, Utility Room
Ground:
n/a
Level 1:
Breakfast Room, Dining Room, Foyer, Kitchen, Living Room, Powder Room
Level 2:
4 Or More Bedrooms, Bath(s) Other, Family Room
Level 3:
1 Bedroom, Bath Main
Level Other:
n/a
Room Features
Kitchen:
Breakfast Bar, Eat-In Kitchen
Dining Room:
Formal Dining Room
Master Bedroom:
Full Bath
Bath:
Stall Shower And Tub
Interior Features
Square Foot:
n/a
Year Renovated:
2005
Basement:
Yes - Crawl Space, Finished-Partially, Full
Full Baths:
3
Half Baths:
2
Appliances:
Carbon Monoxide Detector, Dishwasher, Dryer, Microwave Oven, Range/Oven-Gas, Refrigerator, Self Cleaning Oven, Washer
Flooring:
Carpeting, Tile, Wood
Fireplaces:
2
Fireplace:
Family Room, Gas Fireplace, Living Room, Wood Burning
Interior:
BarWet,Blinds,CODetect,CeilHigh,Skylight,SmokeDet,StallShw,StallTub,TubShowr
Exterior Features
Garage Space:
3-Car
Garage:
Attached Garage, See Remarks
Driveway:
1 Car Width, Blacktop
Roof:
Asphalt Shingle
Exterior:
Composition Siding, Vinyl Siding
Swimming Pool:
Yes
Pool:
In-Ground Pool
Utilities
Heating System:
2 Units, Forced Hot Air, Multi-Zone
Heating Source:
Electric, Gas-Natural
Cooling:
2 Units, Ceiling Fan, Central Air, Multi-Zone Cooling
Water Heater:
Gas
Water:
Public Water
Sewer:
Public Sewer
Services:
n/a
Lot Features
Acres:
0.40
Lot Dimensions:
n/a
Lot Features:
Level Lot
School Information
Elementary:
n/a
Middle:
Madison Junior School (6-8)
High School:
Madison High School (9-12)
Community Information
County:
Morris
Town:
Madison Boro
Neighborhood:
n/a
Application Fee:
n/a
Association Fee:
n/a
Fee Includes:
n/a
Amenities:
n/a
Pets:
n/a
Financial Considerations
List Price:
$1,359,000
Tax Amount:
$14,968
Land Assessment:
$302,200
Build. Assessment:
$424,800
Total Assessment:
$727,000
Tax Rate:
2.06
Tax Year:
2023
Ownership Type:
Fee Simple
Listing Information
MLS ID:
3965542
List Date:
05-28-2025
Days On Market:
0
Listing Broker:
COMPASS NEW JERSEY, LLC
Listing Agent:































Request More Information
Shawn and Diane Fox
RE/MAX American Dream
3108 Route 10 West
Denville, NJ 07834
Call: (973) 277-7853
Web: GlenmontCommons.com




