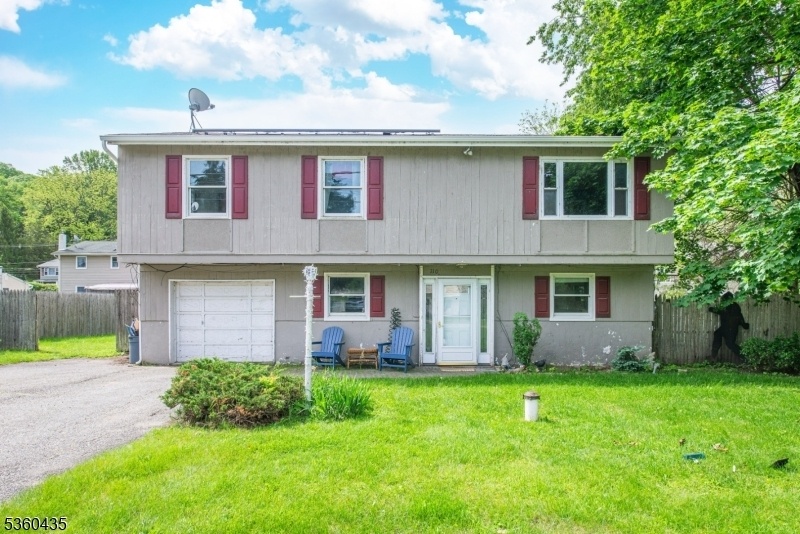110 Shore Rd
Green Twp, NJ 07821


























Price: $390,000
GSMLS: 3965356Type: Single Family
Style: Raised Ranch
Beds: 3
Baths: 2 Full
Garage: 1-Car
Year Built: 1971
Acres: 0.18
Property Tax: $7,032
Description
Welcome To Lake Life! This 3 Bed 2 Bath Raised Ranch With Bonus Room Is Situated In Picturesque Lake Tranquility, With Year Round Lake Views. Only Updates Needed Are Cosmetic.. Make It Your Dream Home In The Ideal Location! Main Level Boasts An Open Concept Layout, Hardwood Floors Throughout, And Large Window In Living Room Provides Lots Of Sunshine. Eat In Kitchen With Quartz Countertops, Ample Cabinetry, And Stainless Steel Appliances. 3 Bedrooms And Full Bath Complete This Level. Make Your Way Downstairs And Find Another Spacious Living Room With New Luxury Vinyl Flooring, Recessed Lighting, Full Finished Bath, Laundry Room, And Versatile Bonus Room Which Can Be Used As Office Or Extra Living Space. Sliding Doors To Backyard, Which Is Fully Fenced And Flat. New Well Pump, New Central A/c, New Electrical Panel, New Hot Water Heater, New Roof! Only Minor Updates Needed, Make It Your Own! Solar Panels Greatly Decrease Electricity Bill, No Garbage Fees, No Water Fees, Lake Fees Are Optional. Lake Tranquility Provides Fishing, Swimming, Kayaking, And Year Round Events. Enjoy The Serene Countryside Of Green Twp While Being 5 Mins From Route 80. Nearby Restaurants, Parks, Tranquility Farms, And More.
Rooms Sizes
Kitchen:
17x11 First
Dining Room:
n/a
Living Room:
17x17 First
Family Room:
22x16 Ground
Den:
n/a
Bedroom 1:
14x11 First
Bedroom 2:
13x09 First
Bedroom 3:
14x10 First
Bedroom 4:
n/a
Room Levels
Basement:
n/a
Ground:
BathOthr,FamilyRm,GarEnter,Laundry,Office
Level 1:
3 Bedrooms, Bath Main, Dining Room, Kitchen, Living Room
Level 2:
Attic
Level 3:
n/a
Level Other:
n/a
Room Features
Kitchen:
Eat-In Kitchen
Dining Room:
n/a
Master Bedroom:
n/a
Bath:
Tub Shower
Interior Features
Square Foot:
1,780
Year Renovated:
n/a
Basement:
No
Full Baths:
2
Half Baths:
0
Appliances:
Carbon Monoxide Detector, Range/Oven-Electric
Flooring:
Tile, Vinyl-Linoleum, Wood
Fireplaces:
1
Fireplace:
Pellet Stove
Interior:
CODetect,SmokeDet,TubShowr
Exterior Features
Garage Space:
1-Car
Garage:
Attached Garage, Built-In Garage
Driveway:
2 Car Width, Blacktop
Roof:
Asphalt Shingle
Exterior:
Wood
Swimming Pool:
n/a
Pool:
n/a
Utilities
Heating System:
Baseboard - Electric
Heating Source:
Electric
Cooling:
1 Unit, Ceiling Fan, Central Air
Water Heater:
Electric
Water:
Well
Sewer:
Septic
Services:
Cable TV, Garbage Included
Lot Features
Acres:
0.18
Lot Dimensions:
80X100
Lot Features:
Lake/Water View, Level Lot
School Information
Elementary:
GREEN HLS
Middle:
GREEN HLS
High School:
NEWTON
Community Information
County:
Sussex
Town:
Green Twp.
Neighborhood:
n/a
Application Fee:
n/a
Association Fee:
n/a
Fee Includes:
n/a
Amenities:
Club House, Lake Privileges
Pets:
Yes
Financial Considerations
List Price:
$390,000
Tax Amount:
$7,032
Land Assessment:
$141,000
Build. Assessment:
$243,200
Total Assessment:
$384,200
Tax Rate:
3.89
Tax Year:
2024
Ownership Type:
Fee Simple
Listing Information
MLS ID:
3965356
List Date:
05-27-2025
Days On Market:
11
Listing Broker:
WEICHERT REALTORS CORP HQ
Listing Agent:


























Request More Information
Shawn and Diane Fox
RE/MAX American Dream
3108 Route 10 West
Denville, NJ 07834
Call: (973) 277-7853
Web: GlenmontCommons.com

