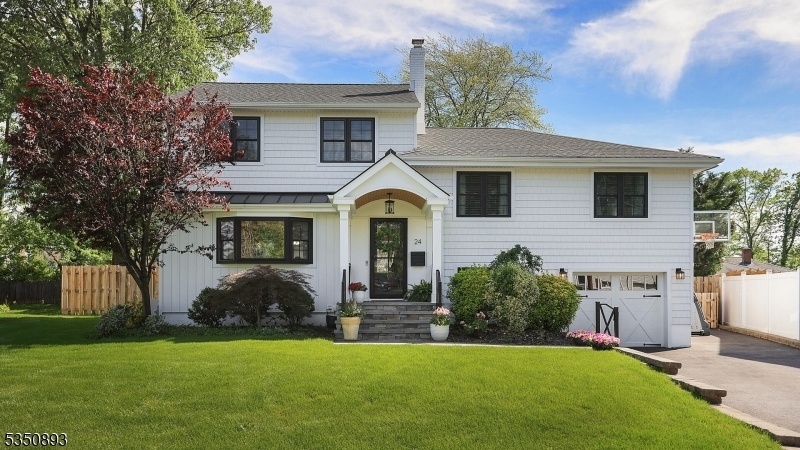24 Arlene Court
Fanwood Boro, NJ 07023



































Price: $999,000
GSMLS: 3965315Type: Single Family
Style: Split Level
Beds: 5
Baths: 3 Full
Garage: 1-Car
Year Built: 1960
Acres: 0.23
Property Tax: $15,193
Description
Welcome To This Beautifully Renovated, Move-in-ready 5-bedroom, 3-bath Home On One Of Fanwood's Desirable Streets, Offering Comfort, Space, And Modern Updates Throughout. Thoughtfully Expanded With A Private Third-floor Potential En Suite, This Home Provides Flexibility For Add'l Living Space, Or A Luxurious Primary Retreat. One Of The Bedrooms Is Currently Being Used As A Home Office, Perfect For Today's Lifestyle. Renovated In '23, This Home Boasts New Siding, Front Railings, A Charming Portico, A New Front Door, Roof, Windows, A 2-zone Commercial-grade Ac System, And A Fully Fenced Yard. The Modern Kitchen Features Granite Countertops W/a Breakfast Bar, Subway Tile Backsplash, Stainless Steel Appliances With A Jennair Range Featuring A Gas Cooktop And An Electric Oven. The Dining Room Is Filled With Natural Light, Enhanced By Double Windows, While The Living Room Showcases A Charming Bay Window And Elegant Crown Molding. The Spacious 1st Fl Fam Room Includes Sliders Leading To A Large Deck And Patio, Perfect For Outdoor Entertaining. Add'l Highlights Include A Fully Updated, Wheelchair-accessible Full Bathroom On The Grade Level ('22), A Fin. Bsmnt Rec Room W/new W/w Carpeting ('25), Hw Floors Throughout, Portable Generator Hookup, And A Freshly Redone Driveway ('24). Ideally Located Close To All Schools W/full-day Kindergarten, Train To Nyc, Parks, & More! This Is The Home You've Been Waiting For! Highest And Best Due On Tuesday At 5pm. Offer Guidelines Are Attached.
Rooms Sizes
Kitchen:
11x10 First
Dining Room:
11x10 First
Living Room:
20x14 First
Family Room:
14x13 First
Den:
24x12 Ground
Bedroom 1:
17x12 Third
Bedroom 2:
13x11 Second
Bedroom 3:
10x9 Second
Bedroom 4:
14x11 Second
Room Levels
Basement:
Rec Room, Utility Room
Ground:
BathOthr,Den,GarEnter,OutEntrn
Level 1:
DiningRm,FamilyRm,InsdEntr,Kitchen,LivingRm
Level 2:
3 Bedrooms, Bath Main
Level 3:
2 Bedrooms, Bath(s) Other
Level Other:
n/a
Room Features
Kitchen:
Breakfast Bar, Eat-In Kitchen
Dining Room:
Formal Dining Room
Master Bedroom:
n/a
Bath:
n/a
Interior Features
Square Foot:
n/a
Year Renovated:
2023
Basement:
Yes - Finished-Partially
Full Baths:
3
Half Baths:
0
Appliances:
Carbon Monoxide Detector, Cooktop - Gas, Dishwasher, Disposal, Dryer, Generator-Hookup, Jennaire Type, Microwave Oven, Refrigerator, See Remarks, Self Cleaning Oven, Sump Pump, Wall Oven(s) - Electric, Washer
Flooring:
Carpeting, Wood
Fireplaces:
No
Fireplace:
n/a
Interior:
Blinds,CODetect,FireExtg,SmokeDet,StallShw,TubShowr
Exterior Features
Garage Space:
1-Car
Garage:
Built-In Garage, Garage Door Opener
Driveway:
1 Car Width
Roof:
Asphalt Shingle
Exterior:
Vinyl Siding
Swimming Pool:
n/a
Pool:
n/a
Utilities
Heating System:
1 Unit, Forced Hot Air
Heating Source:
Gas-Natural
Cooling:
2 Units, Ceiling Fan, Central Air
Water Heater:
Gas
Water:
Public Water
Sewer:
Public Sewer
Services:
Cable TV Available, Garbage Extra Charge
Lot Features
Acres:
0.23
Lot Dimensions:
83X122
Lot Features:
Level Lot
School Information
Elementary:
Brunner
Middle:
Nettingham
High School:
ScotchPlns
Community Information
County:
Union
Town:
Fanwood Boro
Neighborhood:
n/a
Application Fee:
n/a
Association Fee:
n/a
Fee Includes:
n/a
Amenities:
n/a
Pets:
n/a
Financial Considerations
List Price:
$999,000
Tax Amount:
$15,193
Land Assessment:
$276,300
Build. Assessment:
$241,000
Total Assessment:
$517,300
Tax Rate:
2.94
Tax Year:
2024
Ownership Type:
Fee Simple
Listing Information
MLS ID:
3965315
List Date:
05-27-2025
Days On Market:
0
Listing Broker:
COLDWELL BANKER REALTY
Listing Agent:



































Request More Information
Shawn and Diane Fox
RE/MAX American Dream
3108 Route 10 West
Denville, NJ 07834
Call: (973) 277-7853
Web: GlenmontCommons.com

