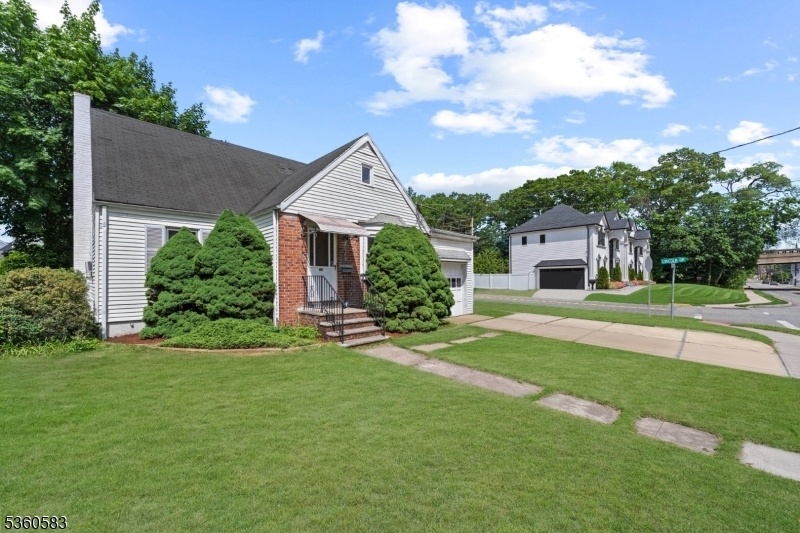116 Central Ave
Rochelle Park Twp, NJ 07662











































Price: $499,900
GSMLS: 3965309Type: Single Family
Style: Cape Cod
Beds: 3
Baths: 1 Full & 1 Half
Garage: 1-Car
Year Built: 1943
Acres: 0.15
Property Tax: $7,908
Description
Tucked Away On A Peaceful Street In Rochelle Park, This Charming Home Combines Flexible Living Space, Thoughtful Updates, And A Strong Sense Of Community All With Low Taxes And A Location That's Hard To Beat. The First Floor Welcomes You With An Open Layout That Flows Seamlessly From The Living Area To The Kitchen And Dining Space, Made Even Brighter By A Sunroom That Opens To A Newer Deck Perfect For Relaxing, Hosting, Or Enjoying The Outdoors. This Level Also Features A Spacious Primary Bedroom, A Second Bedroom, And A Convenient 1.5 Baths. Upstairs, A Large Open Area With Upgraded Electrical And Gas Hookup Offers Endless Potential Ideal For Additional Bedrooms, A Guest Suite, Or Home Office. Downstairs, The Finished Basement Brings Personality And Warmth With A Cozy Bar Room Lined In Reclaimed Oak From A Former German Restaurant, Plus A Separate Laundry And Utility Area. Ductwork Is Already In Place For Easy Central Ac Installation. Just Blocks From Local Schools, Parks, And Shopping In Maywood And Hackensack, This Is A Home Full Of Character And Potential In A Neighborhood You'll Love To Call Home.
Rooms Sizes
Kitchen:
First
Dining Room:
First
Living Room:
First
Family Room:
n/a
Den:
n/a
Bedroom 1:
First
Bedroom 2:
First
Bedroom 3:
Second
Bedroom 4:
n/a
Room Levels
Basement:
Laundry,Leisure,Utility
Ground:
n/a
Level 1:
2 Bedrooms, Dining Room, Kitchen, Living Room, Porch
Level 2:
1 Bedroom, Den
Level 3:
n/a
Level Other:
n/a
Room Features
Kitchen:
Eat-In Kitchen
Dining Room:
n/a
Master Bedroom:
n/a
Bath:
n/a
Interior Features
Square Foot:
n/a
Year Renovated:
n/a
Basement:
Yes - Finished, Full
Full Baths:
1
Half Baths:
1
Appliances:
Carbon Monoxide Detector, Cooktop - Gas
Flooring:
n/a
Fireplaces:
No
Fireplace:
n/a
Interior:
n/a
Exterior Features
Garage Space:
1-Car
Garage:
Attached Garage
Driveway:
1 Car Width, Blacktop
Roof:
Asphalt Shingle
Exterior:
Brick, Vinyl Siding
Swimming Pool:
n/a
Pool:
n/a
Utilities
Heating System:
1 Unit, Forced Hot Air
Heating Source:
Gas-Natural
Cooling:
None
Water Heater:
n/a
Water:
Public Water
Sewer:
Public Sewer
Services:
n/a
Lot Features
Acres:
0.15
Lot Dimensions:
62 X 104 IR
Lot Features:
Corner
School Information
Elementary:
n/a
Middle:
n/a
High School:
n/a
Community Information
County:
Bergen
Town:
Rochelle Park Twp.
Neighborhood:
n/a
Application Fee:
n/a
Association Fee:
n/a
Fee Includes:
n/a
Amenities:
n/a
Pets:
n/a
Financial Considerations
List Price:
$499,900
Tax Amount:
$7,908
Land Assessment:
$175,400
Build. Assessment:
$140,000
Total Assessment:
$315,400
Tax Rate:
2.83
Tax Year:
2024
Ownership Type:
Fee Simple
Listing Information
MLS ID:
3965309
List Date:
05-27-2025
Days On Market:
9
Listing Broker:
EXP REALTY, LLC
Listing Agent:











































Request More Information
Shawn and Diane Fox
RE/MAX American Dream
3108 Route 10 West
Denville, NJ 07834
Call: (973) 277-7853
Web: GlenmontCommons.com

