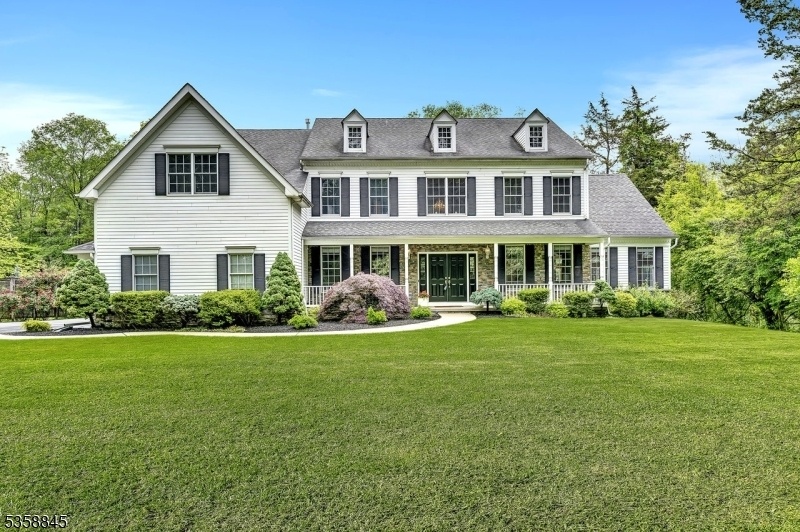156 Oldwick Rd
Tewksbury Twp, NJ 08889






































Price: $1,175,000
GSMLS: 3965121Type: Single Family
Style: Colonial
Beds: 4
Baths: 3 Full & 1 Half
Garage: 3-Car
Year Built: 2003
Acres: 1.13
Property Tax: $20,352
Description
Welcome To Your Own Private Retreat In The Heart Of Tewksbury Twp! This Beautifully Appointed 4br/3.5ba Colonial Home Is Set On Just Over 1 Acre Of Professionally Landscaped, Fully Fenced, Level Grounds - Your Own Secret Oasis, Tucked Far Back From The Road For Total Privacy. Constructed W/durable & Attractive Hardie Plank Siding, This Home Offers Timeless Curb Appeal And Lasting Quality. Enjoy Peaceful Mornings On The Charming Front Porch & Relaxing Evenings On The Expansive Rear Deck Overlooking The Lush Backyard, Perfect For Entertaining Or Simply Unwinding In Nature. Inside, The Spacious Primary Bedroom Suite Is A True Sanctuary Featuring A Sitting Room, Dedicated Exercise Room, Two Walk-in Closets, & A Luxurious Ensuite Bath W/ Twin Sinks, A Jetted Tub, & Stall Shower. The Heart Of The Home Is A Chef's Kitchen With Breakfast Room, Ideal For Casual Meals And Morning Coffee. Adjacent Is A Stunning Two-story Family Room Filled With Natural Light Perfect For Gatherings Or Cozy Nights By The Fire. You'll Also Find A Home Office/den, Light-filled Conservatory, Formal Dining Room, & An Elegant Living Room All Offering Flexible & Functional Living Spaces. The Large Unfinished Basement W/high Ceilings Is Ready For Your Vision. All This, Less Than One Mile From I-78 For An Easy Commute, Yet Offering The Peace & Privacy Of A Countryside Estate. Don't Miss The Opportunity To Make This Exceptional Property Your Forever Home. Fireplace And Chimney As-is, No Known Issues.
Rooms Sizes
Kitchen:
First
Dining Room:
First
Living Room:
First
Family Room:
First
Den:
First
Bedroom 1:
Second
Bedroom 2:
Second
Bedroom 3:
Second
Bedroom 4:
Second
Room Levels
Basement:
n/a
Ground:
n/a
Level 1:
Breakfst,Conserv,Den,DiningRm,FamilyRm,Foyer,GarEnter,InsdEntr,Kitchen,Laundry,LivingRm,Pantry,PowderRm
Level 2:
4+Bedrms,BathMain,BathOthr,Exercise,SittngRm
Level 3:
Attic
Level Other:
n/a
Room Features
Kitchen:
Center Island, Pantry, Separate Dining Area
Dining Room:
Formal Dining Room
Master Bedroom:
Full Bath, Other Room, Sitting Room, Walk-In Closet
Bath:
Stall Shower And Tub
Interior Features
Square Foot:
n/a
Year Renovated:
n/a
Basement:
Yes - Full, Unfinished
Full Baths:
3
Half Baths:
1
Appliances:
Carbon Monoxide Detector, Cooktop - Gas, Dishwasher, Dryer, Instant Hot Water, Kitchen Exhaust Fan, Microwave Oven, Refrigerator, Self Cleaning Oven, Sump Pump, Wall Oven(s) - Electric, Washer
Flooring:
Tile, Wood
Fireplaces:
1
Fireplace:
Family Room, Gas Fireplace
Interior:
Blinds,CODetect,CeilCath,FireExtg,CeilHigh,JacuzTyp,SecurSys,Skylight,SmokeDet,StallTub,TubShowr,WlkInCls
Exterior Features
Garage Space:
3-Car
Garage:
Attached,DoorOpnr,InEntrnc,Oversize
Driveway:
1 Car Width, Additional Parking, Blacktop, Driveway-Exclusive
Roof:
Asphalt Shingle
Exterior:
Composition Siding
Swimming Pool:
No
Pool:
n/a
Utilities
Heating System:
3Units,ForcedHA,Humidifr
Heating Source:
Gas-Natural
Cooling:
3 Units, Central Air
Water Heater:
Gas
Water:
Well
Sewer:
Septic
Services:
Cable TV Available, Garbage Extra Charge
Lot Features
Acres:
1.13
Lot Dimensions:
n/a
Lot Features:
Level Lot
School Information
Elementary:
TEWKSBURY
Middle:
OLDTURNPKE
High School:
VOORHEES
Community Information
County:
Hunterdon
Town:
Tewksbury Twp.
Neighborhood:
Crossroads at Oldwic
Application Fee:
n/a
Association Fee:
n/a
Fee Includes:
n/a
Amenities:
n/a
Pets:
Yes
Financial Considerations
List Price:
$1,175,000
Tax Amount:
$20,352
Land Assessment:
$166,500
Build. Assessment:
$671,400
Total Assessment:
$837,900
Tax Rate:
2.43
Tax Year:
2024
Ownership Type:
Fee Simple
Listing Information
MLS ID:
3965121
List Date:
05-26-2025
Days On Market:
0
Listing Broker:
HAVEN REAL ESTATE COLLECTIVE
Listing Agent:






































Request More Information
Shawn and Diane Fox
RE/MAX American Dream
3108 Route 10 West
Denville, NJ 07834
Call: (973) 277-7853
Web: GlenmontCommons.com

