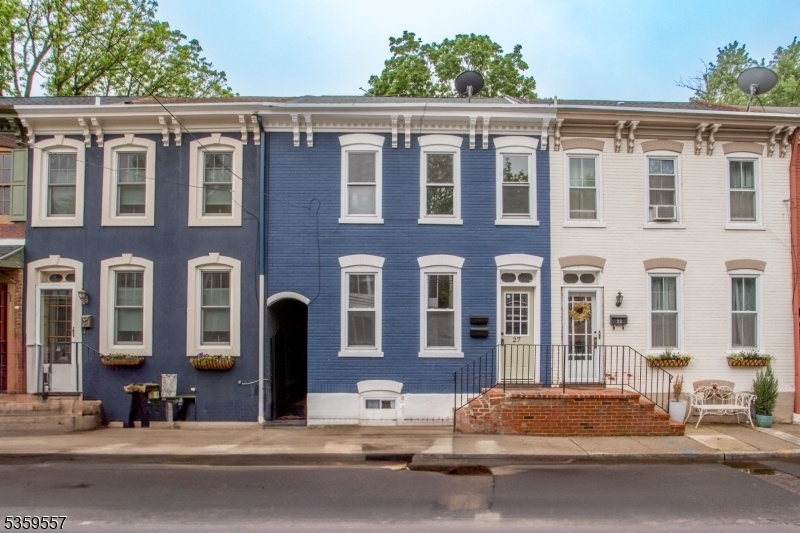27 Swan St
Lambertville City, NJ 08530



































Price: $499,000
GSMLS: 3965079Type: Multi-Family
Style: 2-Two Story, See Remarks
Total Units: 2
Beds: 2
Baths: 2 Full
Garage: No
Year Built: 1888
Acres: 0.04
Property Tax: $8,435
Description
Versatile 2-family Home In The Heart Of Charming Lambertville Nestled On Sought-after Swan Street. Just Steps From The Scenic Canal Path And Moments From Downtown Lambertville's Vibrant Restaurants, Galleries, And Shops. This Home Has 2 One Bedroom Apartments. Both Apartments Recently Updated. This 2 Family Home Offers The Perfect Blend Of Character, Location, And Opportunity. Currently Configured As A Two-family Residence, This Spacious Home Can Be Easily Converted Back To A Single-family Layout With Minimal Effort -- No Major Construction Required. (both Apartments Are Currently Vacant) Whether You're Looking For A Comfortable Single-family Home, A Multi-family Investment Property, Or The Ideal Setup To Live In One Unit And Rent The Other, The Flexibility Here Is Unmatched. Inside, You'll Find Generously Sized Rooms With High Ceilings And Abundant Natural Light. The Home Features Upgraded Electrical And Plumbing Systems, Plus A Two-zone Energy-efficient Heating System For Modern Comfort. A Lovely Backyard Provides A Peaceful Outdoor Space For Relaxing Or Entertaining. With Its Prime Location And Adaptable Layout, This Property Is A Rare Find In One Of Lambertville's Most Desirable Neighborhoods.
General Info
Style:
2-Two Story, See Remarks
SqFt Building:
1,644
Total Rooms:
6
Basement:
Yes - Unfinished
Interior:
Carbon Monoxide Detector, Smoke Detector
Roof:
Asphalt Shingle
Exterior:
Brick
Lot Size:
19X90
Lot Desc:
n/a
Parking
Garage Capacity:
No
Description:
n/a
Parking:
On-Street Parking
Spaces Available:
n/a
Unit 1
Bedrooms:
1
Bathrooms:
1
Total Rooms:
3
Room Description:
Bedrooms, Eat-In Kitchen, Living Room
Levels:
1
Square Foot:
n/a
Fireplaces:
n/a
Appliances:
Carbon Monoxide Detector, Ceiling Fan(s), Range/Oven - Electric, Refrigerator, Smoke Detector
Utilities:
Tenant Pays Electric, Tenant Pays Gas, Tenant Pays Heat
Handicap:
No
Unit 2
Bedrooms:
1
Bathrooms:
1
Total Rooms:
3
Room Description:
Attic, Bedrooms, Eat-In Kitchen, Living Room
Levels:
1
Square Foot:
n/a
Fireplaces:
n/a
Appliances:
Carbon Monoxide Detector, Range/Oven - Electric, Refrigerator, Smoke Detector
Utilities:
Tenant Pays Electric, Tenant Pays Gas, Tenant Pays Heat
Handicap:
No
Unit 3
Bedrooms:
n/a
Bathrooms:
n/a
Total Rooms:
n/a
Room Description:
n/a
Levels:
n/a
Square Foot:
n/a
Fireplaces:
n/a
Appliances:
n/a
Utilities:
n/a
Handicap:
n/a
Unit 4
Bedrooms:
n/a
Bathrooms:
n/a
Total Rooms:
n/a
Room Description:
n/a
Levels:
n/a
Square Foot:
n/a
Fireplaces:
n/a
Appliances:
n/a
Utilities:
n/a
Handicap:
n/a
Utilities
Heating:
Baseboard - Hotwater
Heating Fuel:
Gas-Natural
Cooling:
None
Water Heater:
Gas
Water:
Public Water
Sewer:
Public Sewer
Utilities:
Electric, Gas-Natural
Services:
Cable TV Available
School Information
Elementary:
LAMBERTVLE
Middle:
S.HUNTERDN
High School:
S.HUNTERDN
Community Information
County:
Hunterdon
Town:
Lambertville City
Neighborhood:
n/a
Financial Considerations
List Price:
$499,000
Tax Amount:
$8,435
Land Assessment:
$241,000
Build. Assessment:
$140,900
Total Assessment:
$381,900
Tax Rate:
2.17
Tax Year:
2024
Listing Information
MLS ID:
3965079
List Date:
05-18-2025
Days On Market:
13
Listing Broker:
RIVER VALLEY REALTY LLC
Listing Agent:



































Request More Information
Shawn and Diane Fox
RE/MAX American Dream
3108 Route 10 West
Denville, NJ 07834
Call: (973) 277-7853
Web: GlenmontCommons.com

