8 Boulder Hill Rd
Tewksbury Twp, NJ 07830
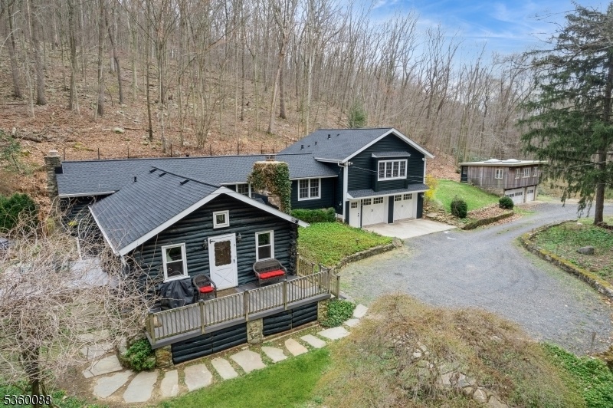
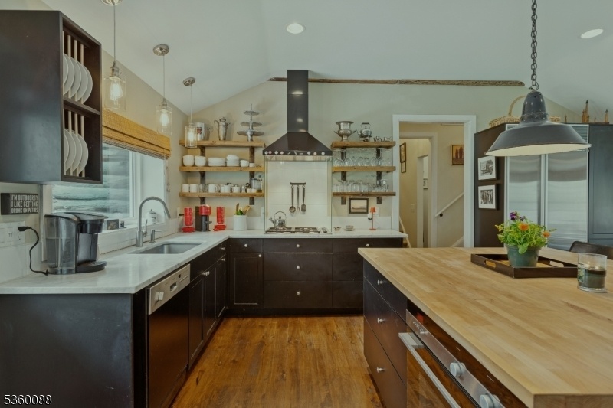
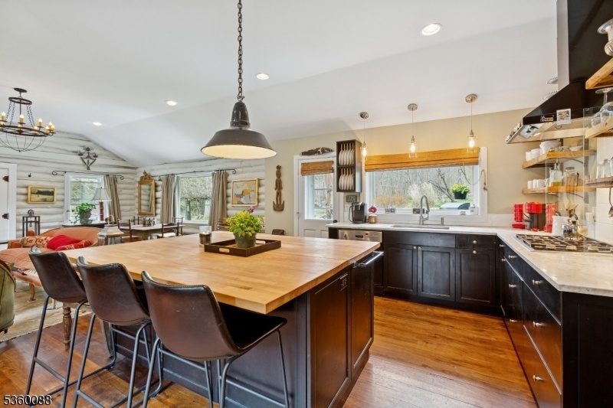
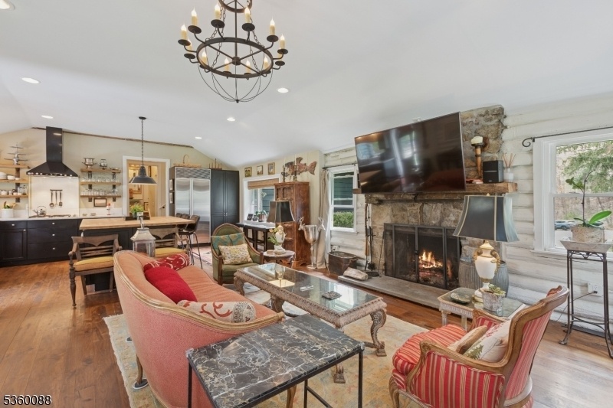
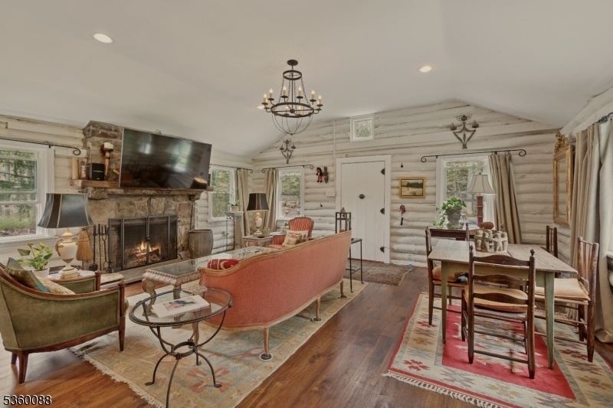
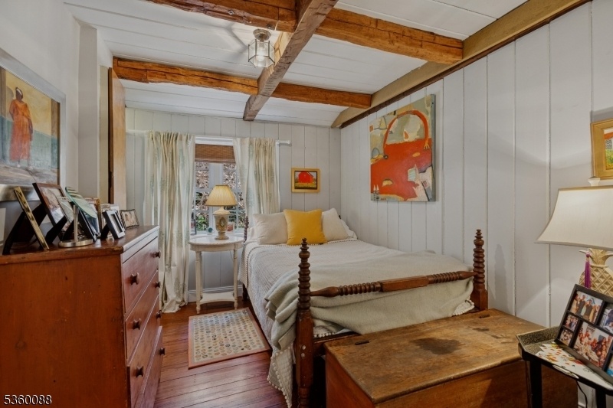
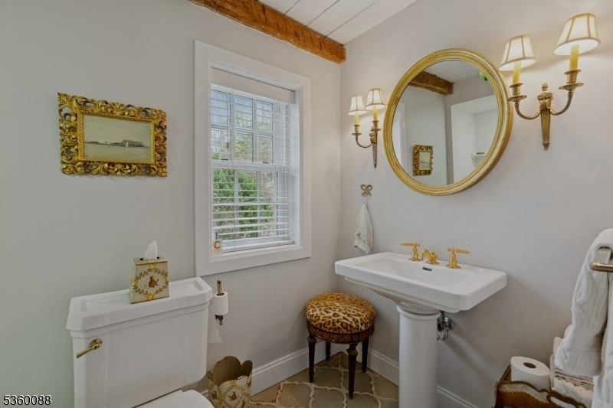
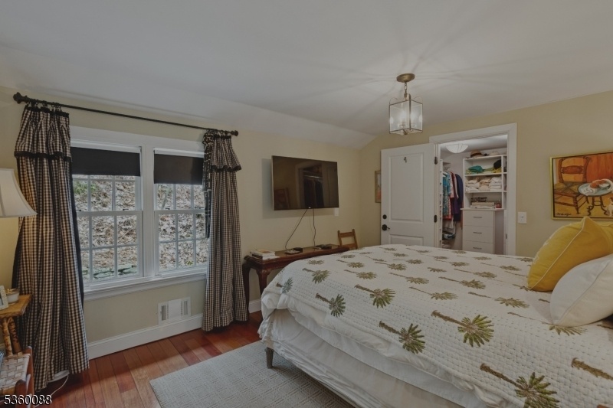
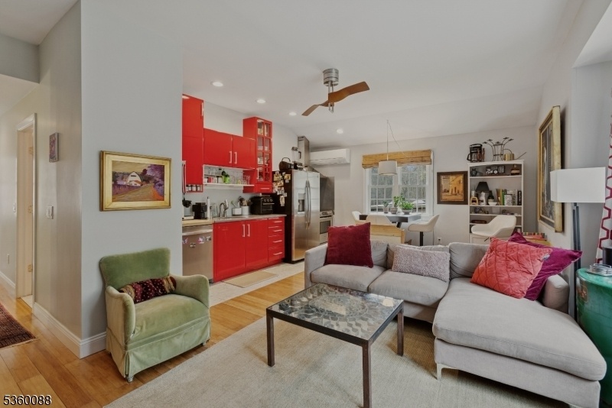
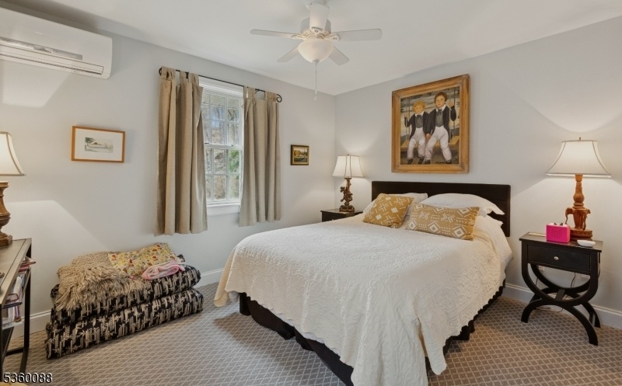
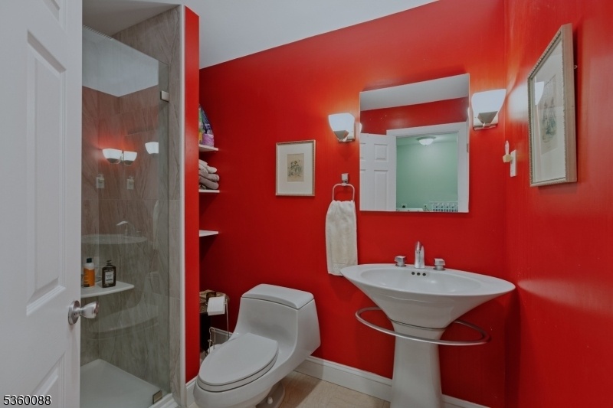
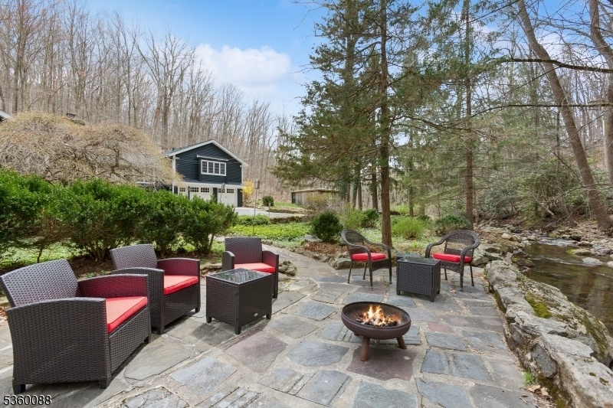
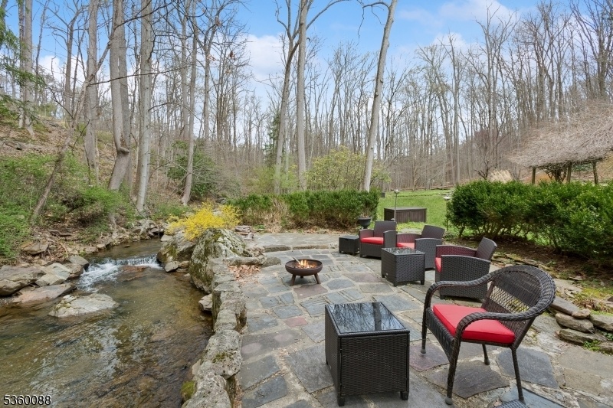
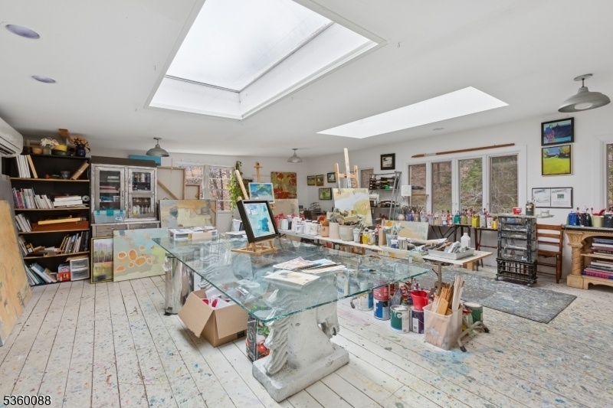
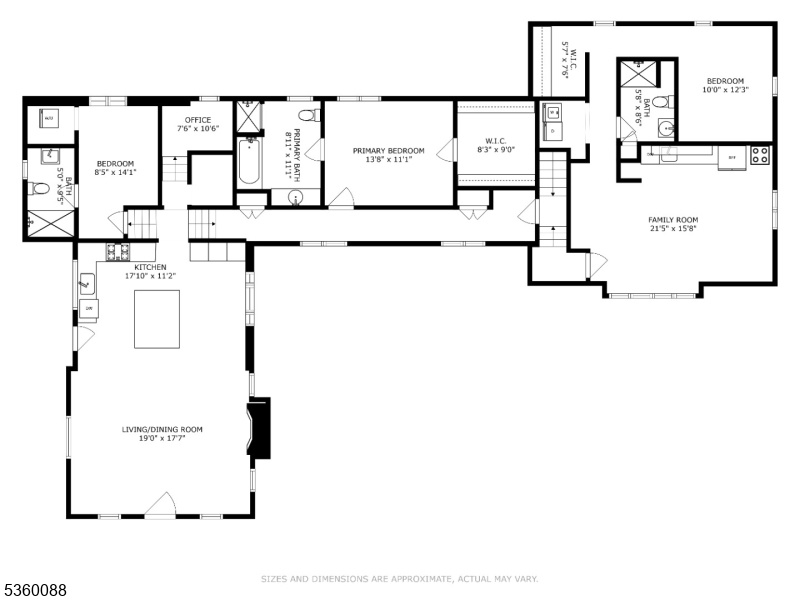
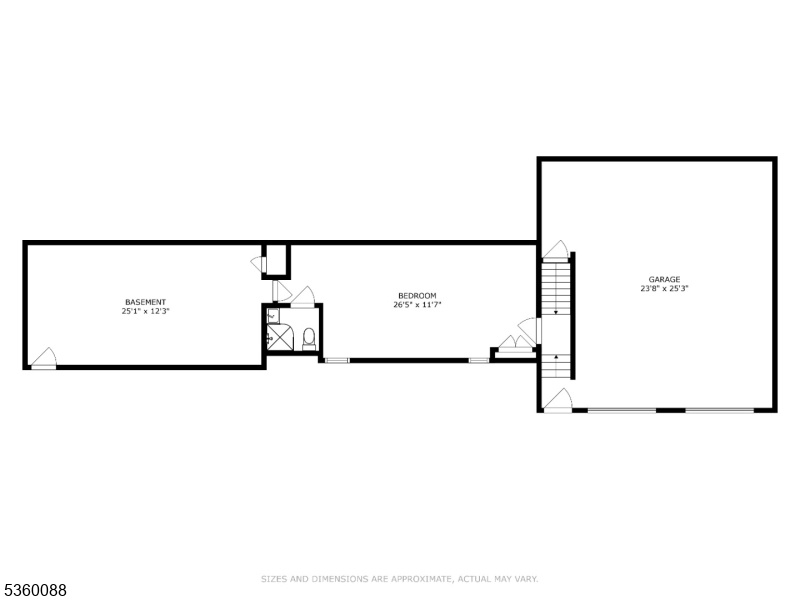
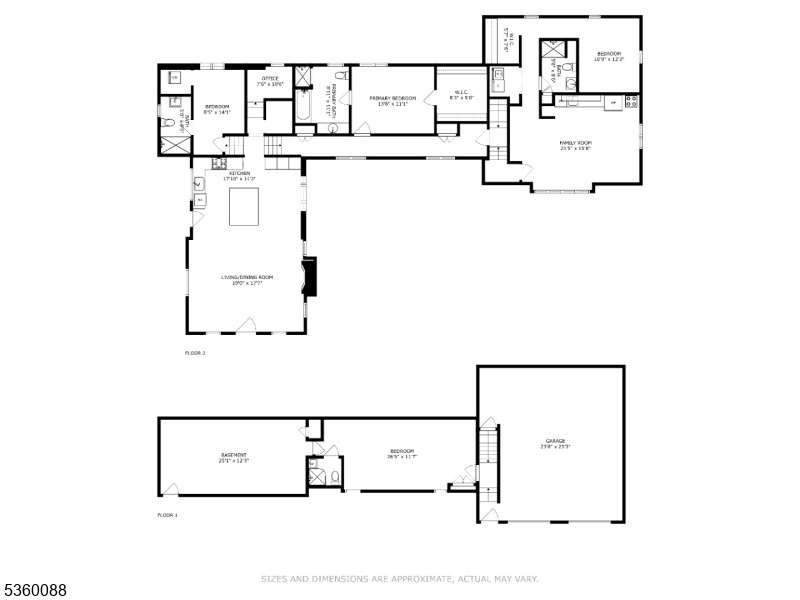
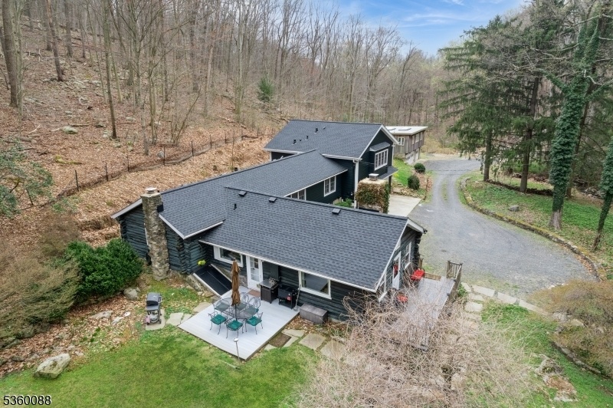
Price: $1,600,000
GSMLS: 3964910Type: Single Family
Style: Expanded Ranch
Beds: 2
Baths: 4 Full & 1 Half
Garage: 4-Car
Year Built: 1947
Acres: 9.40
Property Tax: $10,741
Description
Just an hour from NYC, immerse yourself in the tranquil beauty of this stunning weekend retreat. Set on a picturesque 9.5-acre estate, this exquisite property is a haven for both nature lovers and creative minds, featuring a versatile artistic studio space, well established gardens, and an outside living space with hardi-plank porch and patio as well as a streamside slate patio.The renovated home boasts 2 bedrooms and 4 luxurious full baths. A unique wing of the house can easily transform into an in-law suite or guest quarters. The kitchens are a culinary dream, equipped with high-end appliances including Sub-Zero refrigerator, Bosch oven, and a Wolfe stove, making it perfect for entertaining.The open floor plan, highlighted by sleek, modern design elements, creates an airy and inviting atmosphere. Updates such as a new roof, freshly painted exterior, Anderson windows, and meticulously maintained buildings ensure you can move in with peace of mind. Plus, a full-house generator and a comprehensive home warranty plan provide added security.This exceptional property offers a perfect blend of luxury, comfort, and tranquility. Don't miss the opportunity to own this slice of paradise schedule your visit today and experience a true escape!
Rooms Sizes
Kitchen:
18x11 Ground
Dining Room:
n/a
Living Room:
19x18 Ground
Family Room:
22x16 Second
Den:
n/a
Bedroom 1:
14x11 First
Bedroom 2:
9x14 First
Bedroom 3:
10x12 Second
Bedroom 4:
27x12 Basement
Room Levels
Basement:
1 Bedroom
Ground:
Kitchen, Living Room
Level 1:
2 Bedrooms
Level 2:
1 Bedroom, Family Room
Level 3:
n/a
Level Other:
n/a
Room Features
Kitchen:
Center Island
Dining Room:
n/a
Master Bedroom:
1st Floor, Dressing Room, Full Bath
Bath:
Soaking Tub, Stall Shower
Interior Features
Square Foot:
n/a
Year Renovated:
2013
Basement:
Yes - Bilco-Style Door, Unfinished
Full Baths:
4
Half Baths:
1
Appliances:
Carbon Monoxide Detector, Cooktop - Gas, Dishwasher, Dryer, Generator-Built-In, Kitchen Exhaust Fan, Microwave Oven, Refrigerator, Self Cleaning Oven, Stackable Washer/Dryer, Wall Oven(s) - Electric, Washer
Flooring:
Tile, Wood
Fireplaces:
1
Fireplace:
Living Room, Wood Burning
Interior:
High Ceilings
Exterior Features
Garage Space:
4-Car
Garage:
Built-In Garage, Garage Door Opener, Garage Under
Driveway:
1 Car Width, Gravel
Roof:
Asphalt Shingle
Exterior:
Log, Vinyl Siding
Swimming Pool:
No
Pool:
n/a
Utilities
Heating System:
4+ Units, Forced Hot Air
Heating Source:
Electric, Gas-Propane Owned, Oil Tank Above Ground - Outside
Cooling:
4+ Units, See Remarks
Water Heater:
Oil
Water:
Private
Sewer:
Septic
Services:
Garbage Extra Charge
Lot Features
Acres:
9.40
Lot Dimensions:
n/a
Lot Features:
Lake/Water View, Stream On Lot, Wooded Lot
School Information
Elementary:
TEWKSBURY
Middle:
OLDTURNPKE
High School:
VOORHEES
Community Information
County:
Hunterdon
Town:
Tewksbury Twp.
Neighborhood:
n/a
Application Fee:
n/a
Association Fee:
n/a
Fee Includes:
n/a
Amenities:
n/a
Pets:
Yes
Financial Considerations
List Price:
$1,600,000
Tax Amount:
$10,741
Land Assessment:
$139,500
Build. Assessment:
$302,700
Total Assessment:
$442,200
Tax Rate:
2.43
Tax Year:
2024
Ownership Type:
Fee Simple
Listing Information
MLS ID:
3964910
List Date:
05-23-2025
Days On Market:
268
Listing Broker:
WEICHERT REALTORS
Listing Agent:
Marie Newell


















Request More Information
Shawn and Diane Fox
RE/MAX American Dream
3108 Route 10 West
Denville, NJ 07834
Call: (973) 277-7853
Web: GlenmontCommons.com

