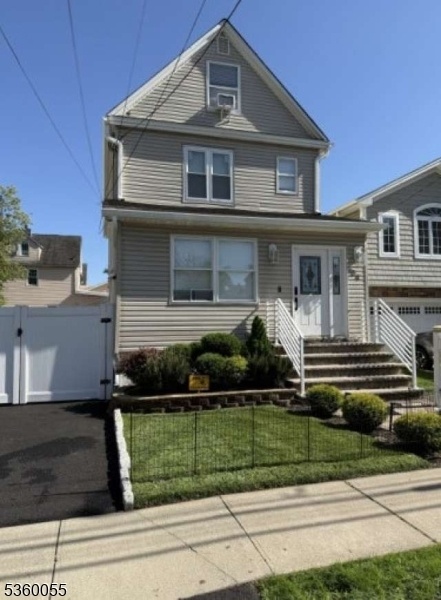284 W Webster Ave
Roselle Park Boro, NJ 07204











Price: $640,000
GSMLS: 3964860Type: Single Family
Style: Custom Home
Beds: 4
Baths: 2 Full & 1 Half
Garage: 1-Car
Year Built: 1900
Acres: 0.11
Property Tax: $11,883
Description
2,187 Sq Ft Home. Open-concept Main Floor With Living, Dining, And Kitchen Areas. Includes 4 Spacious Bedrooms And 2.5 Bathrooms. Features Refinished Original Hardwood Floors And Modern Fixtures Throughout. Central Air With Two-zone Heating And Cooling, Plus A Smart Thermostat. New Water Heater, Washer And Dryer, Stair Railings, And Garage Door (garage Sold As-is). New Asphalt Driveway Fits Four Vehicles And Is Edged With Belgium Block. Updated Plumbing With All Pvc (no Lead Pipes) And No Underground Oil Tank. New Gutter And Outdoor Drainage System. Located On A Rare Double Lot With A Large Backyard And Fire Pit In A Commuter-friendly Area. Just Minutes From The Roselle Park Train Station And Garden State Parkway. Close To Public Transportation, Schools, Parks, And Shopping. Qualifies For Special Mortgage Financing Programs Based Census Tract Median Income. This Move-in Ready Home Is Filled With Natural Light And Offers Seamless Flow For Both Everyday Living And Entertaining. Every Detail, From The Interior To The Exterior, Has Been Thoughtfully Upgraded With Love And Care. Private Showings Available By Appointment. Proof Of Pre-approved Financing Is Required To Schedule A Showing.
Rooms Sizes
Kitchen:
First
Dining Room:
First
Living Room:
First
Family Room:
First
Den:
n/a
Bedroom 1:
First
Bedroom 2:
First
Bedroom 3:
First
Bedroom 4:
Third
Room Levels
Basement:
Laundry Room, Storage Room
Ground:
BathOthr,Breakfst,DiningRm,Kitchen,LivingRm,Pantry,SittngRm,Sunroom
Level 1:
3 Bedrooms, Bath Main, Powder Room
Level 2:
1 Bedroom, Bath Main, Dining Room, Living Room, Office
Level 3:
n/a
Level Other:
n/a
Room Features
Kitchen:
Center Island, Pantry, Separate Dining Area
Dining Room:
Living/Dining Combo
Master Bedroom:
Sitting Room, Walk-In Closet
Bath:
Bidet
Interior Features
Square Foot:
n/a
Year Renovated:
2023
Basement:
Yes - Crawl Space, Full, Unfinished
Full Baths:
2
Half Baths:
1
Appliances:
Carbon Monoxide Detector, Cooktop - Gas, Dishwasher, Dryer, Microwave Oven, Range/Oven-Gas, Sump Pump, Wall Oven(s) - Gas, Washer, Water Filter
Flooring:
Laminate, Tile, Wood
Fireplaces:
No
Fireplace:
n/a
Interior:
Bidet,CODetect,FireExtg,CeilHigh,SecurSys,SmokeDet,TrckLght,WlkInCls
Exterior Features
Garage Space:
1-Car
Garage:
Detached Garage, On-Street Parking
Driveway:
Additional Parking, Blacktop, Driveway-Exclusive, Fencing, Lighting, On-Street Parking
Roof:
Asphalt Shingle
Exterior:
Vinyl Siding
Swimming Pool:
No
Pool:
n/a
Utilities
Heating System:
2 Units, Forced Hot Air, Multi-Zone
Heating Source:
Electric, Gas-Natural
Cooling:
2 Units, Ceiling Fan, Central Air
Water Heater:
Gas
Water:
Public Water
Sewer:
Public Sewer
Services:
n/a
Lot Features
Acres:
0.11
Lot Dimensions:
50X100
Lot Features:
n/a
School Information
Elementary:
n/a
Middle:
n/a
High School:
n/a
Community Information
County:
Union
Town:
Roselle Park Boro
Neighborhood:
n/a
Application Fee:
n/a
Association Fee:
n/a
Fee Includes:
n/a
Amenities:
n/a
Pets:
Yes
Financial Considerations
List Price:
$640,000
Tax Amount:
$11,883
Land Assessment:
$118,800
Build. Assessment:
$150,000
Total Assessment:
$268,800
Tax Rate:
4.42
Tax Year:
2024
Ownership Type:
Fee Simple
Listing Information
MLS ID:
3964860
List Date:
05-23-2025
Days On Market:
0
Listing Broker:
HOMEZU
Listing Agent:











Request More Information
Shawn and Diane Fox
RE/MAX American Dream
3108 Route 10 West
Denville, NJ 07834
Call: (973) 277-7853
Web: GlenmontCommons.com

