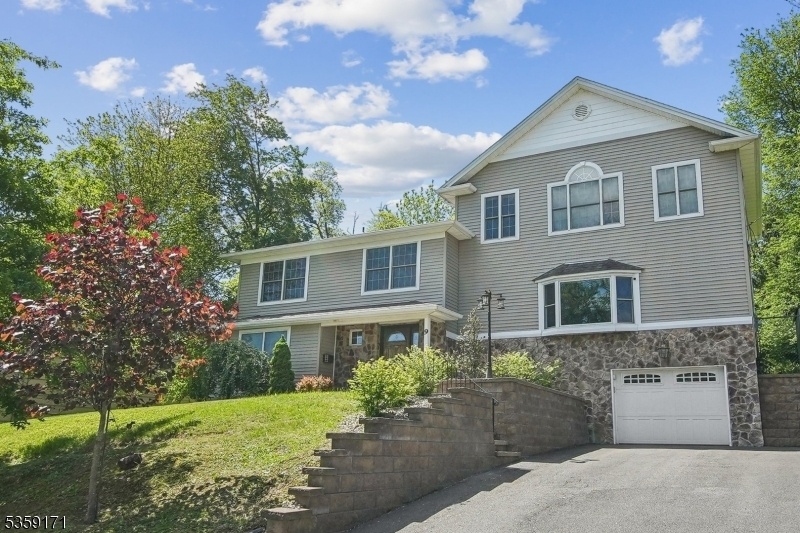9 Baker Rd
Livingston Twp, NJ 07039































Price: $999,000
GSMLS: 3964777Type: Single Family
Style: Split Level
Beds: 5
Baths: 3 Full & 1 Half
Garage: 1-Car
Year Built: 1966
Acres: 0.24
Property Tax: $16,857
Description
Flexible Living And A Neighborhood You'll Love! Set On A Quiet, Beautifully Landscaped Street, This Expanded Split-level Offers The Space, Versatility, And Character Today's Buyers Crave. From Its Stone-accented Entry And Inviting Curb Appeal To Its Flexible Interior Layout, This Is A Home That Lives Large And Adapts With Ease. Inside, A Bright, Sun-filled Living Room Flows Seamlessly Into The Formal Dining Room And Eat-in Kitchen, Perfect For Both Everyday Living And Special Occasions. Just A Few Steps Away, The Bedroom Level Features A Junior Suite With Private Bath, Two Additional Bedrooms And A Second Full Bath For Added Convenience. Upstairs, The Private Primary Suite Offers A Spa-like Retreat Including An Adjacent Bonus Room With French Door That Is Ideal As A Home Office, Nursery, Or Lounge. On The Entry Level Just Off The Large And Welcoming Foyer, Enjoy Even More Flexible Space With A Guest Bedroom Or Den, Plus A Bright Back Room With Sliders To The Patio (great For A Gym, Playroom, Office Or In-law Suite), And Easy Access To A Second Kitchen, Perfect For Indoor/outdoor Entertaining. The Fenced Backyard Is Private And Peaceful With Plenty Of Space For Play, While The Basement Level Adds Storage, Laundry, And Garage Access. Lovingly Maintained For Decades, This Home Offers Comfort, Charm, And Room To Grow - All Just Minutes From Shopping, Dining, Parks, Nyc Transportation And Top-rated Schools.
Rooms Sizes
Kitchen:
13x10 First
Dining Room:
13x11 First
Living Room:
25x12 First
Family Room:
13x18 Ground
Den:
13x12 Ground
Bedroom 1:
17x17 Third
Bedroom 2:
14x14 Second
Bedroom 3:
13x14 Second
Bedroom 4:
11x10 Second
Room Levels
Basement:
GarEnter,Laundry,Storage,Utility
Ground:
1Bedroom,Foyer,Kitchen,Office,PowderRm,SeeRem,SittngRm
Level 1:
Dining Room, Kitchen, Living Room
Level 2:
3 Bedrooms, Bath Main, Bath(s) Other
Level 3:
1Bedroom,BathMain,SittngRm
Level Other:
n/a
Room Features
Kitchen:
Eat-In Kitchen
Dining Room:
Formal Dining Room
Master Bedroom:
Full Bath, Sitting Room, Walk-In Closet
Bath:
Soaking Tub, Stall Shower
Interior Features
Square Foot:
n/a
Year Renovated:
2009
Basement:
Yes - Full, Unfinished
Full Baths:
3
Half Baths:
1
Appliances:
Dishwasher, Dryer, Range/Oven-Gas, Refrigerator, Washer
Flooring:
Carpeting, Tile, Wood
Fireplaces:
No
Fireplace:
n/a
Interior:
n/a
Exterior Features
Garage Space:
1-Car
Garage:
Built-In,InEntrnc
Driveway:
2 Car Width, Additional Parking, Blacktop
Roof:
Asphalt Shingle
Exterior:
Stone, Vinyl Siding
Swimming Pool:
No
Pool:
n/a
Utilities
Heating System:
Baseboard - Hotwater, Multi-Zone
Heating Source:
Gas-Natural
Cooling:
2 Units, Central Air, Multi-Zone Cooling
Water Heater:
Gas
Water:
Public Water
Sewer:
Public Sewer
Services:
n/a
Lot Features
Acres:
0.24
Lot Dimensions:
85X125
Lot Features:
n/a
School Information
Elementary:
n/a
Middle:
n/a
High School:
n/a
Community Information
County:
Essex
Town:
Livingston Twp.
Neighborhood:
n/a
Application Fee:
n/a
Association Fee:
n/a
Fee Includes:
n/a
Amenities:
n/a
Pets:
n/a
Financial Considerations
List Price:
$999,000
Tax Amount:
$16,857
Land Assessment:
$310,200
Build. Assessment:
$379,000
Total Assessment:
$689,200
Tax Rate:
2.45
Tax Year:
2024
Ownership Type:
Fee Simple
Listing Information
MLS ID:
3964777
List Date:
05-22-2025
Days On Market:
15
Listing Broker:
KELLER WILLIAMS REALTY
Listing Agent:































Request More Information
Shawn and Diane Fox
RE/MAX American Dream
3108 Route 10 West
Denville, NJ 07834
Call: (973) 277-7853
Web: GlenmontCommons.com

