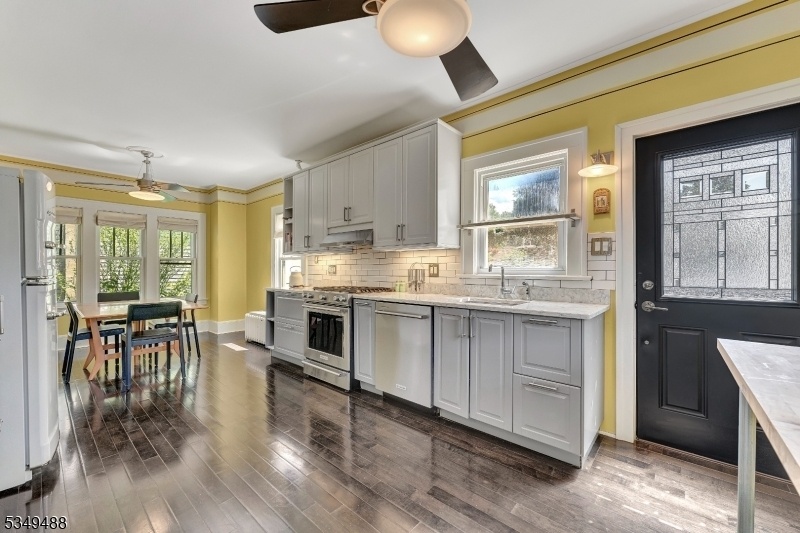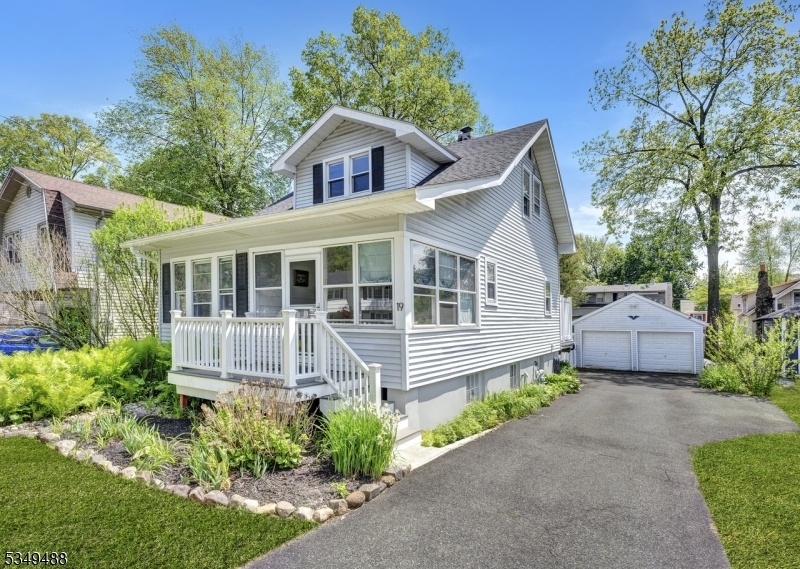19 Merrie Trl
Denville Twp, NJ 07834






































Price: $550,000
GSMLS: 3964616Type: Single Family
Style: Colonial
Beds: 3
Baths: 2 Full
Garage: 2-Car
Year Built: 1935
Acres: 0.13
Property Tax: $8,163
Description
This 3/4 Bedroom Colonial Style Home Exudes Character And Charm! The First Floor Consists Of A Sunny Front Porch, Living Room With Fireplace, Light-filled Dining Room And Spacious Eat-in Kitchen. The Second Floor Consists Of 3 Bedrooms And A Tastefully Renovated Full Bath. The Walkout Basement Features A Sitting Room, Bedroom, Kitchenette And Laundry Area - Perfect For An In-law Suite! The Exterior Boasts Attractive Composite Front And Rear Decks And A Gorgeous Fenced In Yard. Indian Lake Is A Year-round Community With A Clubhouse That Hosts Many Activities, 3 Beaches, Boating (motorboats Allowed With Membership), Fishing, Diving, Ice Skating And So Much More! Close To Downtown Denville Which Offers Plenty Of Shopping, A Wonderful Sunday Market, Craft Brewery With Outdoor Seating, And Many Excellent Restaurants. Indian Lake Offers Different Membership Options Based On Household Size. There Is An Annual $300 Mandatory Upkeep Fee But Ilcc Membership Is Optional. (visit The Indian Lake Community Club Website For More Information.) This Home Is In An Ideal Location For Nyc Commuters With Easy Access To Midtown Direct Train And Bus And Easy Access To Rt. 80, 10, 46 And 287. Denville Also Offers Top Rated Schools And Was Ranked In The Top 10 Safest Towns In Nj By Safewise In 2024 & 2025.
Rooms Sizes
Kitchen:
25x11 First
Dining Room:
11x10 First
Living Room:
14x13 First
Family Room:
n/a
Den:
n/a
Bedroom 1:
12x11 Second
Bedroom 2:
12x10 Second
Bedroom 3:
9x8 Second
Bedroom 4:
16x10 Basement
Room Levels
Basement:
1 Bedroom, Bath(s) Other, Laundry Room, Rec Room, Storage Room, Utility Room
Ground:
n/a
Level 1:
DiningRm,Foyer,Kitchen,LivingRm,Screened
Level 2:
3 Bedrooms, Bath Main
Level 3:
n/a
Level Other:
Additional Bathroom, Additional Bedroom
Room Features
Kitchen:
Eat-In Kitchen, Separate Dining Area
Dining Room:
n/a
Master Bedroom:
Walk-In Closet
Bath:
n/a
Interior Features
Square Foot:
n/a
Year Renovated:
2016
Basement:
Yes - Finished, Walkout
Full Baths:
2
Half Baths:
0
Appliances:
Carbon Monoxide Detector, Dishwasher, Dryer, Range/Oven-Gas, Refrigerator, Sump Pump, Washer
Flooring:
Carpeting, Laminate, Parquet-Some, Wood
Fireplaces:
1
Fireplace:
Wood Burning
Interior:
CODetect,FireExtg,SmokeDet,StallShw,TubShowr,WlkInCls,WndwTret
Exterior Features
Garage Space:
2-Car
Garage:
Detached Garage, Loft Storage
Driveway:
2 Car Width, Blacktop
Roof:
Asphalt Shingle
Exterior:
Vinyl Siding
Swimming Pool:
n/a
Pool:
n/a
Utilities
Heating System:
Radiators - Hot Water
Heating Source:
Gas-Natural
Cooling:
None,WindowAC
Water Heater:
Gas
Water:
Public Water
Sewer:
Public Sewer
Services:
Cable TV Available
Lot Features
Acres:
0.13
Lot Dimensions:
n/a
Lot Features:
Level Lot
School Information
Elementary:
Lakeview Elementary (K-5)
Middle:
Valley View Middle (6-8)
High School:
Morris Knolls High School (9-12)
Community Information
County:
Morris
Town:
Denville Twp.
Neighborhood:
Indian Lake
Application Fee:
n/a
Association Fee:
n/a
Fee Includes:
n/a
Amenities:
Boats - Gas Powered Allowed, Club House, Lake Privileges, Playground
Pets:
n/a
Financial Considerations
List Price:
$550,000
Tax Amount:
$8,163
Land Assessment:
$149,600
Build. Assessment:
$146,600
Total Assessment:
$296,200
Tax Rate:
2.76
Tax Year:
2024
Ownership Type:
Fee Simple
Listing Information
MLS ID:
3964616
List Date:
05-22-2025
Days On Market:
0
Listing Broker:
COLDWELL BANKER REALTY
Listing Agent:






































Request More Information
Shawn and Diane Fox
RE/MAX American Dream
3108 Route 10 West
Denville, NJ 07834
Call: (973) 277-7853
Web: GlenmontCommons.com




