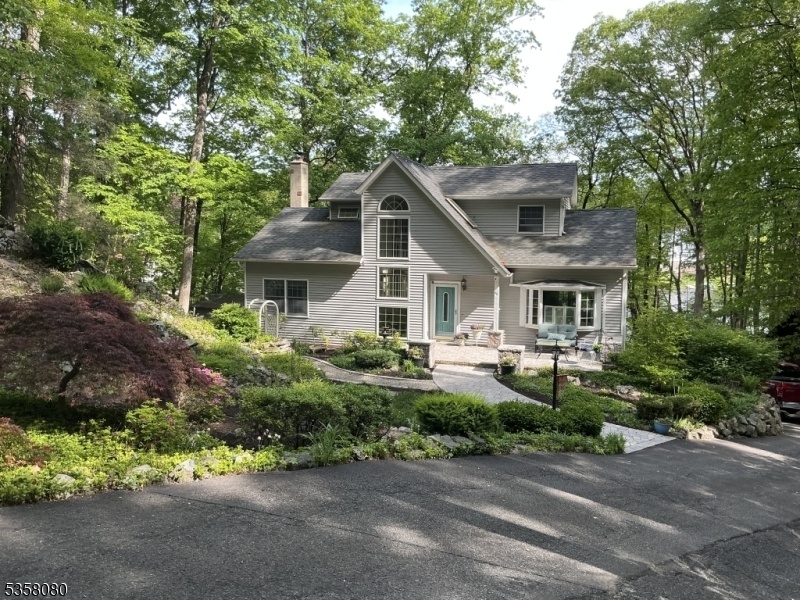48 Hemlock Ave
Andover Twp, NJ 07860



































Price: $925,000
GSMLS: 3963046Type: Single Family
Style: Contemporary
Beds: 4
Baths: 3 Full
Garage: 1-Car
Year Built: 1962
Acres: 0.85
Property Tax: $12,500
Description
Lakefront With Peaceful Campground Like Environment In A Great Lake Community. Enjoy Pontoon, Sailboats, Paddle Boards, Fishing, Kayaks, Ice Fishing And Ice Skating All In Your Own Backyard; Clubhouse To Rent And Picnics At The Beach. With 3 Levels Of Light Filled Scenic Living This Well Maintained And Updated Home Offers Something For Everyone. Home Includes: Double Lot Lake Frontage Of Over 200 Ft, Dock, 4 Bedrooms, 3 Full Baths; Central Air, Central Vac, Back-up Generator Ready, Hardwood Or Tile Floors Throughout, Recently Painted, Large Deck, Front And Back Pavered Patios, Great Storage With Walk-in Closets In Each Bedroom, Attached Garage And Large Shed With Electric. The Top Level Offers A Light Filled King-sized Master Suite. Enjoy The 5 Piece Bath Remodel, Large Walk-in Closet, Linen Closet Plus Attic Storage. On The Main Level: Kitchen With Pantry, Granite Counters, New Stainless Appliances, Access To A Spacious Deck Overlooking The Lake; Large Windows In The Living And Dining Area Bring Views Of Nature Indoors; 2 More Bedrooms With Walk-in Closets, Full Remodeled Bath, A Large Coat Closet And Pull Down Stairs To Attic. The Lower Level Offers A Large Family Room With Fireplace, Sliders To A Covered Patio, Full Remodeled Bath With Heated Floor, Laundry, And A Fourth Bedroom Which Also Makes A Great Office Or Gym Space. Outdoors Gardens Are Filled With Shrubs And Perennials With Pea Gravel Pathways For Low Maintenance. Spend Your Days Here, In Paradise.
Rooms Sizes
Kitchen:
n/a
Dining Room:
n/a
Living Room:
n/a
Family Room:
n/a
Den:
n/a
Bedroom 1:
n/a
Bedroom 2:
n/a
Bedroom 3:
n/a
Bedroom 4:
n/a
Room Levels
Basement:
n/a
Ground:
n/a
Level 1:
n/a
Level 2:
n/a
Level 3:
n/a
Level Other:
n/a
Room Features
Kitchen:
Pantry, Separate Dining Area
Dining Room:
Living/Dining Combo
Master Bedroom:
Full Bath, Walk-In Closet
Bath:
Stall Shower
Interior Features
Square Foot:
n/a
Year Renovated:
2014
Basement:
No
Full Baths:
3
Half Baths:
0
Appliances:
Carbon Monoxide Detector, Central Vacuum, Generator-Hookup, Kitchen Exhaust Fan, Microwave Oven, Range/Oven-Electric, Refrigerator
Flooring:
Tile, Wood
Fireplaces:
1
Fireplace:
Family Room, Wood Burning
Interior:
Blinds,JacuzTyp,WlkInCls
Exterior Features
Garage Space:
1-Car
Garage:
Attached Garage
Driveway:
1 Car Width, Blacktop, Driveway-Shared
Roof:
Asphalt Shingle
Exterior:
Vinyl Siding
Swimming Pool:
n/a
Pool:
n/a
Utilities
Heating System:
Radiant - Hot Water
Heating Source:
Oil Tank Above Ground - Outside, Wood
Cooling:
1 Unit, Central Air
Water Heater:
From Furnace, Oil
Water:
Public Water
Sewer:
Septic
Services:
Cable TV, Fiber Optic Available
Lot Features
Acres:
0.85
Lot Dimensions:
n/a
Lot Features:
Lake Front, Waterfront, Wooded Lot
School Information
Elementary:
F. M. BURD
Middle:
LONG POND
High School:
NEWTON
Community Information
County:
Sussex
Town:
Andover Twp.
Neighborhood:
n/a
Application Fee:
n/a
Association Fee:
n/a
Fee Includes:
n/a
Amenities:
ClubHous,LakePriv,MulSport,Playgrnd
Pets:
Yes
Financial Considerations
List Price:
$925,000
Tax Amount:
$12,500
Land Assessment:
$126,000
Build. Assessment:
$160,300
Total Assessment:
$286,300
Tax Rate:
4.21
Tax Year:
2024
Ownership Type:
Fee Simple
Listing Information
MLS ID:
3963046
List Date:
05-14-2025
Days On Market:
0
Listing Broker:
CONTINENTAL REAL ESTATE GROUP
Listing Agent:



































Request More Information
Shawn and Diane Fox
RE/MAX American Dream
3108 Route 10 West
Denville, NJ 07834
Call: (973) 277-7853
Web: GlenmontCommons.com

