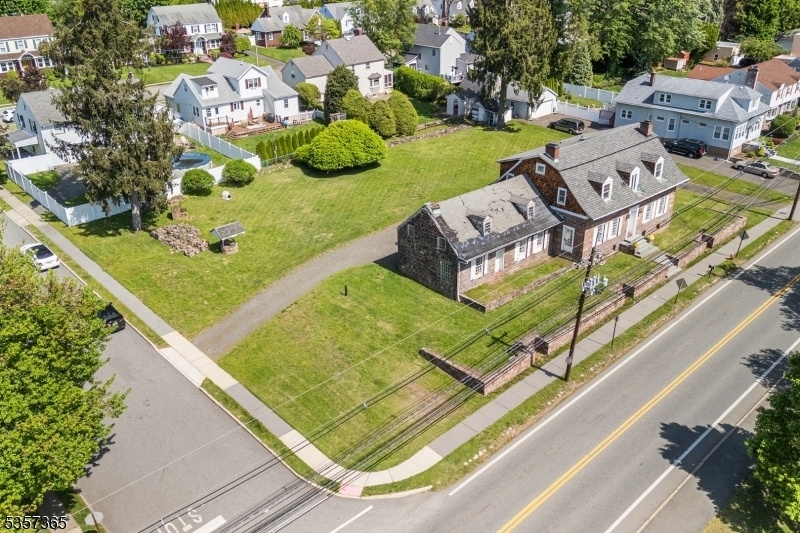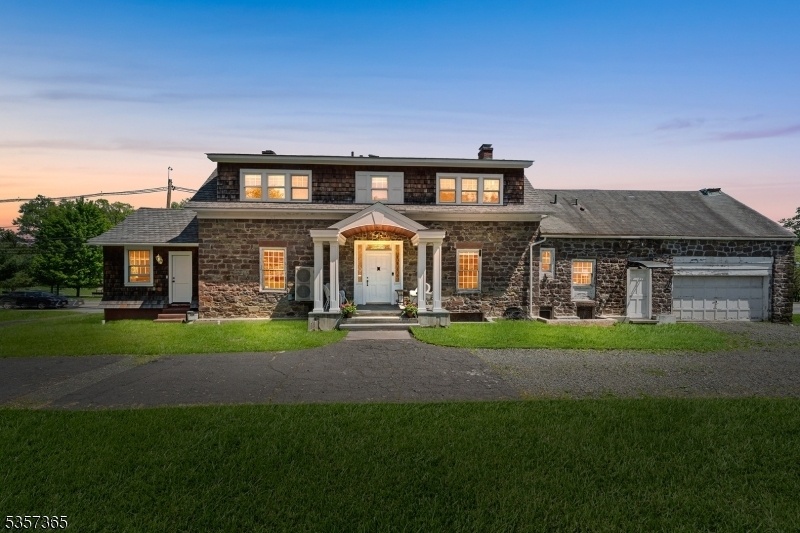868 Goffle Rd
Hawthorne Boro, NJ 07506















































Price: $925,000
GSMLS: 3963012Type: Single Family
Style: Colonial
Beds: 4
Baths: 3 Full & 2 Half
Garage: 2-Car
Year Built: 1762
Acres: 0.64
Property Tax: $17,458
Description
The Van Winkle Home, A True Icon & Historic Property In Hawthorne, Was Originally Built In 1760 & Expanded In 1810. Its Distinctive Stone Exterior Makes A Bold Statement From The Street, While The Interior Is A Masterful Blend Of Timeless Character & Thoughtful Updates. Original Wide Plank Floors, Soaring Ceilings, Intricate Woodwork, Exposed Timbers & Majestic Stone Walls Create A Warm, Inviting Atmosphere. Featuring 4 Beds, An Office, 3.5 Baths, 2 Sitting Areas, A Large Living Room, Formal Dining, Laundry Room, Finished Basement, A Walk-up Attic & 2 Car Garage. All Electrical & Plumbing Systems Have Been Fully Updated. The 1760 Portion, Including The Kitchen, Pantry, & 2 Upstairs Rooms, Is Ready For Renovation. Plans & Approvals Are Already In Place, Offering An Ideal Opportunity To Create A Guest Suite W/ Its Own Private Entrance. Set On A 2/3-acre Lot Overlooking The Tranquil Arnold's Pond, The Expansive Property Offers Endless Possibilities For Development.
Rooms Sizes
Kitchen:
n/a
Dining Room:
First
Living Room:
First
Family Room:
n/a
Den:
n/a
Bedroom 1:
n/a
Bedroom 2:
n/a
Bedroom 3:
n/a
Bedroom 4:
n/a
Room Levels
Basement:
Bath(s) Other, Storage Room, Utility Room, Workshop
Ground:
BathOthr,GarEnter,SeeRem
Level 1:
1Bedroom,Foyer,Kitchen,Laundry,LivingRm,Office,Pantry,PowderRm,SittngRm
Level 2:
3 Bedrooms, Bath Main, Bath(s) Other
Level 3:
Attic, Storage Room
Level Other:
n/a
Room Features
Kitchen:
Separate Dining Area
Dining Room:
Formal Dining Room
Master Bedroom:
Full Bath, Sitting Room, Walk-In Closet
Bath:
Soaking Tub, Stall Shower, Steam
Interior Features
Square Foot:
n/a
Year Renovated:
2018
Basement:
Yes - Full
Full Baths:
3
Half Baths:
2
Appliances:
Dryer, Kitchen Exhaust Fan, Range/Oven-Gas, Refrigerator, Washer
Flooring:
n/a
Fireplaces:
2
Fireplace:
Dining Room, Living Room, Wood Burning
Interior:
CeilBeam,CeilHigh,SoakTub,StallShw,WlkInCls
Exterior Features
Garage Space:
2-Car
Garage:
Attached Garage
Driveway:
2 Car Width, Blacktop
Roof:
Asphalt Shingle
Exterior:
Stone
Swimming Pool:
No
Pool:
n/a
Utilities
Heating System:
1 Unit, Heat Pump, Multi-Zone, Radiators - Steam
Heating Source:
Electric, Gas-Natural
Cooling:
1 Unit, Ductless Split AC, Multi-Zone Cooling, Window A/C(s)
Water Heater:
n/a
Water:
Public Water
Sewer:
Public Sewer
Services:
Cable TV Available, Fiber Optic Available
Lot Features
Acres:
0.64
Lot Dimensions:
200X140
Lot Features:
Lake/Water View, Level Lot
School Information
Elementary:
JEFFERSON
Middle:
LINCOLN
High School:
HAWTHORNE
Community Information
County:
Passaic
Town:
Hawthorne Boro
Neighborhood:
n/a
Application Fee:
n/a
Association Fee:
n/a
Fee Includes:
n/a
Amenities:
n/a
Pets:
Yes
Financial Considerations
List Price:
$925,000
Tax Amount:
$17,458
Land Assessment:
$167,400
Build. Assessment:
$406,500
Total Assessment:
$573,900
Tax Rate:
3.04
Tax Year:
2024
Ownership Type:
Fee Simple
Listing Information
MLS ID:
3963012
List Date:
05-14-2025
Days On Market:
46
Listing Broker:
REDFIN CORPORATION
Listing Agent:















































Request More Information
Shawn and Diane Fox
RE/MAX American Dream
3108 Route 10 West
Denville, NJ 07834
Call: (973) 277-7853
Web: GlenmontCommons.com

