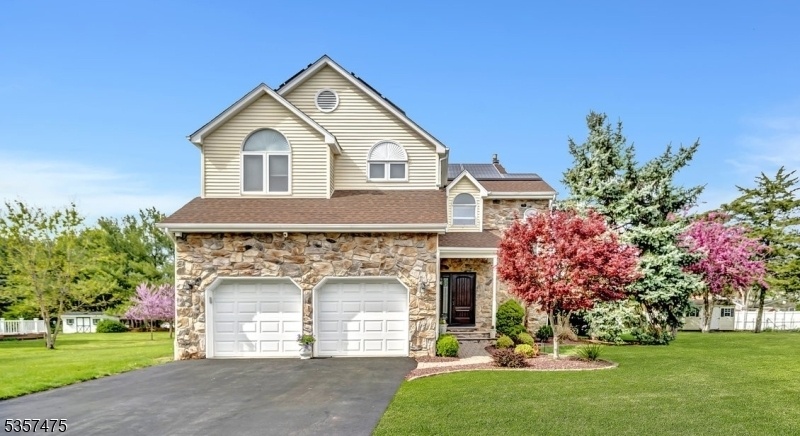7 Rine Rd
Hillsborough Twp, NJ 08844





































Price: $850,000
GSMLS: 3962936Type: Single Family
Style: Colonial
Beds: 4
Baths: 2 Full & 1 Half
Garage: 2-Car
Year Built: 1992
Acres: 0.66
Property Tax: $15,354
Description
You Will Love The Feeling Of This Home With The Dramatic 2 Story Entry Marked With Large Windows That Bring In Loads Of Natural Light. Set With Neutral Tones, This Home Has So Much To Offer! Gleaming Hardwood Floors On The First Floor (tile In The Kitchen), With An Open Flow Floorplan. Kitchen Updated With 42" Cabinets, Granite Counters, Tile Backsplash, Under Cabinet Lighting And Newer Appliances. Slider In Kitchen Replaced In 2023. Living Room Has French Doors That Open To The Family Room Making Entertaining Easy! Family Room Has A Wood Burning Fireplace With Stone Surround And Can Convert Easily To Gas. Washer/dryer Is Also Located On The First Level. Upper Level Has Hardwood Floors In The Hallway Which Leads To 4 Spacious Bedrooms. The Primary Suite Has An Amazing En Suite Bathroom Which Has Been Beautifully Renovated With A Soaking Tub, Tile Shower And Dual Vanity. The Main Bathroom Has Also Been Updated With A Tile Shower And New Vanity. Basement Is Partially Finished Giving Extra Space For A Play Room, Rec Room, Office And Still Plenty Of Additional Storage Space. Backyard Is Spacious With A Paver Patio, Storage Shed And Additional Yard Space On The Side. Other Features Include Roof Replaced 2016, Hvac 2017, Hwh 2023, Tesla Solar Panels And Charger, And Refrigerator In Basement Included! Pleasantview Farms Is An Ideal Neighborhood Located Close To Schools, Shopping And Restaurants!
Rooms Sizes
Kitchen:
First
Dining Room:
First
Living Room:
First
Family Room:
First
Den:
n/a
Bedroom 1:
Second
Bedroom 2:
Second
Bedroom 3:
Second
Bedroom 4:
Second
Room Levels
Basement:
Rec Room, Storage Room, Utility Room
Ground:
n/a
Level 1:
DiningRm,FamilyRm,GarEnter,Kitchen,Laundry,LivingRm,PowderRm
Level 2:
4 Or More Bedrooms, Bath Main, Bath(s) Other
Level 3:
n/a
Level Other:
n/a
Room Features
Kitchen:
Eat-In Kitchen, Separate Dining Area
Dining Room:
Formal Dining Room
Master Bedroom:
Full Bath, Walk-In Closet
Bath:
Soaking Tub, Stall Shower
Interior Features
Square Foot:
n/a
Year Renovated:
2010
Basement:
Yes - Finished, Full
Full Baths:
2
Half Baths:
1
Appliances:
Carbon Monoxide Detector, Dishwasher, Disposal, Dryer, Microwave Oven, Range/Oven-Gas, Refrigerator, Sump Pump, Washer
Flooring:
Carpeting, Tile, Wood
Fireplaces:
1
Fireplace:
Wood Burning
Interior:
Blinds,CODetect,CeilCath,SmokeDet,SoakTub,StallTub,WlkInCls
Exterior Features
Garage Space:
2-Car
Garage:
Built-In Garage, Garage Door Opener
Driveway:
2 Car Width, Blacktop
Roof:
Asphalt Shingle
Exterior:
Stone, Vinyl Siding
Swimming Pool:
n/a
Pool:
n/a
Utilities
Heating System:
1 Unit, Forced Hot Air
Heating Source:
Gas-Natural
Cooling:
1 Unit, Ceiling Fan, Central Air
Water Heater:
Gas
Water:
Public Water
Sewer:
Public Sewer
Services:
Cable TV Available, Garbage Extra Charge
Lot Features
Acres:
0.66
Lot Dimensions:
0.6630 310X130 TRI
Lot Features:
Open Lot
School Information
Elementary:
HILLSBORO
Middle:
HILLSBORO
High School:
HILLSBORO
Community Information
County:
Somerset
Town:
Hillsborough Twp.
Neighborhood:
Pleasantview Farms
Application Fee:
n/a
Association Fee:
$200 - Annually
Fee Includes:
Maintenance-Common Area
Amenities:
n/a
Pets:
Yes
Financial Considerations
List Price:
$850,000
Tax Amount:
$15,354
Land Assessment:
$392,400
Build. Assessment:
$395,400
Total Assessment:
$787,800
Tax Rate:
2.09
Tax Year:
2024
Ownership Type:
Fee Simple
Listing Information
MLS ID:
3962936
List Date:
05-14-2025
Days On Market:
0
Listing Broker:
KELLER WILLIAMS GREATER BRUNSWICK
Listing Agent:





































Request More Information
Shawn and Diane Fox
RE/MAX American Dream
3108 Route 10 West
Denville, NJ 07834
Call: (973) 277-7853
Web: GlenmontCommons.com

