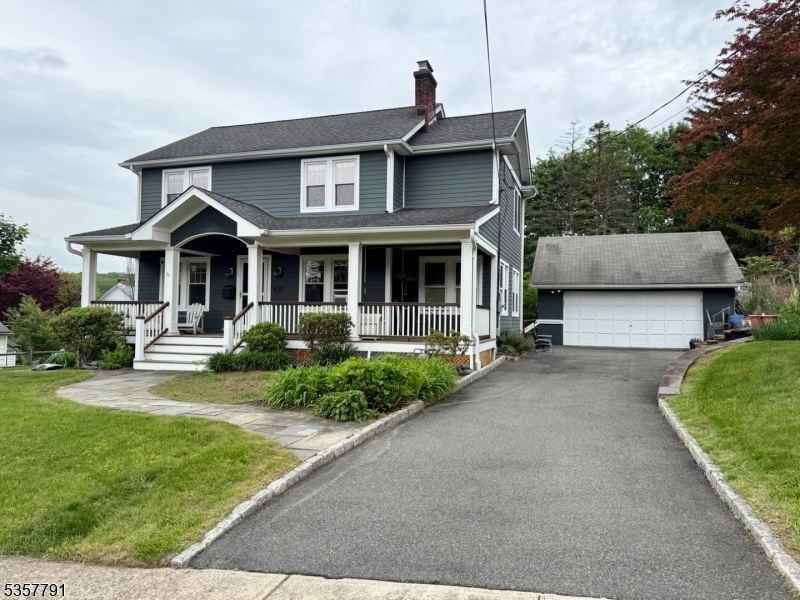33 Chestnut St
Boonton Town, NJ 07005


























Price: $699,000
GSMLS: 3962895Type: Single Family
Style: Colonial
Beds: 3
Baths: 2 Full & 1 Half
Garage: 2-Car
Year Built: 1929
Acres: 0.18
Property Tax: $14,016
Description
Inviting 3-bedroom, 2.1-bath Colonial Featuring A Welcoming Covered Front Porch With A Mahogany Floor And Sun Shades. The Main Level Offers A Cozy Living Room With A Wood-burning Fireplace, A Formal Dining Room, A Den, A Beautifully Remodeled Kitchen And A Convenient Powder Room. Upstairs, The Primary Suite Boasts A Luxurious Bathroom With An Oversized Spa Stall Shower, An Air-jetted Tub, A Dressing Room And A Walk-in Closet With Custom Built-ins. Two Additional Bedrooms And A Full Bath With An Oversized Stall Shower Complete The Second Floor. Highlights Include Hardwood Flooring Throughout, Central Air On The Second Floor, A Full Partially Finished Basement With A Workroom, And An Oversized Two-car Garage With Shelving, A Work Area And A Side Entrance. The Yard Includes A Charming Patio And An In-ground Sprinkler System. Tons Of Storage. A+ Location.
Rooms Sizes
Kitchen:
First
Dining Room:
First
Living Room:
First
Family Room:
n/a
Den:
First
Bedroom 1:
Second
Bedroom 2:
Second
Bedroom 3:
Second
Bedroom 4:
n/a
Room Levels
Basement:
n/a
Ground:
n/a
Level 1:
Den,DiningRm,Kitchen,LivingRm,OutEntrn,Pantry,Porch,PowderRm,Walkout
Level 2:
3 Bedrooms
Level 3:
n/a
Level Other:
n/a
Room Features
Kitchen:
Not Eat-In Kitchen
Dining Room:
Formal Dining Room
Master Bedroom:
Dressing Room, Full Bath, Walk-In Closet
Bath:
Jetted Tub, Stall Shower
Interior Features
Square Foot:
n/a
Year Renovated:
n/a
Basement:
Yes - Finished-Partially
Full Baths:
2
Half Baths:
1
Appliances:
Dishwasher, Dryer, Range/Oven-Gas, Refrigerator, Washer
Flooring:
Tile, Wood
Fireplaces:
1
Fireplace:
Living Room, Wood Burning
Interior:
StallShw,WlkInCls
Exterior Features
Garage Space:
2-Car
Garage:
Detached Garage
Driveway:
1 Car Width
Roof:
Asphalt Shingle
Exterior:
ConcBrd
Swimming Pool:
n/a
Pool:
n/a
Utilities
Heating System:
1 Unit, Radiators - Hot Water
Heating Source:
Gas-Natural
Cooling:
Ceiling Fan, Central Air
Water Heater:
n/a
Water:
Public Water
Sewer:
Public Sewer
Services:
n/a
Lot Features
Acres:
0.18
Lot Dimensions:
89X90
Lot Features:
Level Lot
School Information
Elementary:
John Hill School (4-8)
Middle:
John Hill School (4-8)
High School:
Boonton High School (9-12)
Community Information
County:
Morris
Town:
Boonton Town
Neighborhood:
n/a
Application Fee:
n/a
Association Fee:
n/a
Fee Includes:
n/a
Amenities:
n/a
Pets:
n/a
Financial Considerations
List Price:
$699,000
Tax Amount:
$14,016
Land Assessment:
$194,300
Build. Assessment:
$220,400
Total Assessment:
$414,700
Tax Rate:
3.38
Tax Year:
2024
Ownership Type:
Fee Simple
Listing Information
MLS ID:
3962895
List Date:
05-14-2025
Days On Market:
0
Listing Broker:
WEICHERT REALTORS
Listing Agent:


























Request More Information
Shawn and Diane Fox
RE/MAX American Dream
3108 Route 10 West
Denville, NJ 07834
Call: (973) 277-7853
Web: GlenmontCommons.com




