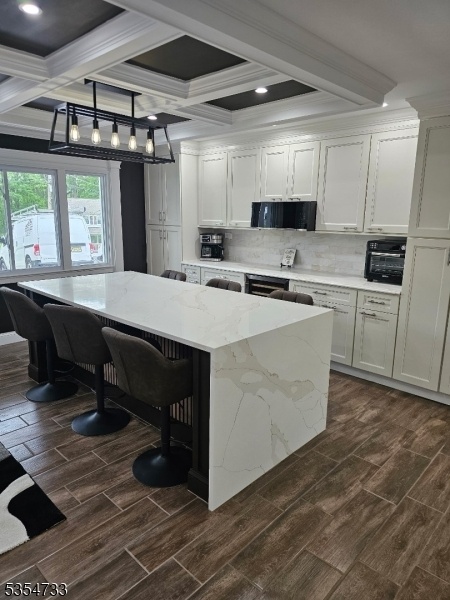18 Miller Ave
Rockaway Twp, NJ 07866












Price: $874,900
GSMLS: 3962800Type: Single Family
Style: Colonial
Beds: 4
Baths: 2 Full & 1 Half
Garage: 2-Car
Year Built: 1967
Acres: 0.58
Property Tax: $11,645
Description
As You Enter This Stunning Turn Key Home You Are Immediately Greeted By The Foyer Area Thoughtfully Designed For Convenience Leading To Rich Hardwood Floors Throughout The Main Level. Next, A Spacious Open-concept Impeccably Crafted One Of A Kind Gourmet Kitchen That Is A Chef's Dream Featuring State-of-the-art Ge Profile Appliances, A Wine Fridge, A Fireplace, A Mounted Cable Ready Tv, Custom Cabinetry W/dramatic Under Cabinet Lighting, A Large Island W/seating For 6, A Coffee Bar & Sleek Quartz Countertops.whether You're Hosting A Party Or Preparing A Quiet Meal, This Kitchen Has Everything You Need & More Plus A Main Floor Laundry Area Nearby. There Is Also An Ample Size Formal Dining Room. Step Up To The Expansive Living Room With A Large Window Creating Light & A Seamless Connection Between The Indoor And Outdoor Spaces - Complete With A Stylish Built In Electric Fireplace W/quartz Surround & A Cable Ready Tv; Recessed Lighting & Music Speakers Are Located Throughout The Home.each Bedroom Is Generously Sized With The Primary Suite Offering A Private Retreat Complete W/fire Place & Its Own Bathroom Stylish Vanity & A Glass-enclosed Shower Offering Both Comfort And Luxury After A Long Day. Guest Bath Has Floating Vanity & Fog Free Mirrors.all New Windows Throughout. There Is A Finished Basement Which Offers Even More Room To Roam. This Beautiful Home Combines The Elegance Of A Classic Design With The Convenience & Luxury Of Modern Living, All In A Prime Location.
Rooms Sizes
Kitchen:
n/a
Dining Room:
First
Living Room:
First
Family Room:
First
Den:
n/a
Bedroom 1:
Second
Bedroom 2:
Second
Bedroom 3:
Second
Bedroom 4:
Second
Room Levels
Basement:
Leisure,Utility
Ground:
n/a
Level 1:
DiningRm,Foyer,GarEnter,Kitchen,Laundry,LivingRm,PowderRm
Level 2:
4 Or More Bedrooms, Bath Main, Bath(s) Other
Level 3:
n/a
Level Other:
n/a
Room Features
Kitchen:
Center Island, Eat-In Kitchen, Separate Dining Area
Dining Room:
n/a
Master Bedroom:
Fireplace, Full Bath
Bath:
Stall Shower
Interior Features
Square Foot:
2,015
Year Renovated:
2025
Basement:
Yes - Finished, Walkout
Full Baths:
2
Half Baths:
1
Appliances:
Dishwasher, Microwave Oven, Range/Oven-Gas, Refrigerator
Flooring:
Carpeting, Tile, Wood
Fireplaces:
2
Fireplace:
Bedroom 1, Imitation, Living Room
Interior:
Smoke Detector, Stereo System, Track Lighting
Exterior Features
Garage Space:
2-Car
Garage:
Attached Garage
Driveway:
2 Car Width, Blacktop
Roof:
Asphalt Shingle
Exterior:
Brick, Vinyl Siding, Wood
Swimming Pool:
No
Pool:
n/a
Utilities
Heating System:
1 Unit, Forced Hot Air
Heating Source:
Gas-Natural
Cooling:
1 Unit, Central Air
Water Heater:
Gas
Water:
Public Water
Sewer:
Public Sewer
Services:
Cable TV Available
Lot Features
Acres:
0.58
Lot Dimensions:
n/a
Lot Features:
Level Lot, Open Lot
School Information
Elementary:
n/a
Middle:
n/a
High School:
n/a
Community Information
County:
Morris
Town:
Rockaway Twp.
Neighborhood:
Fleetwood
Application Fee:
n/a
Association Fee:
n/a
Fee Includes:
n/a
Amenities:
n/a
Pets:
n/a
Financial Considerations
List Price:
$874,900
Tax Amount:
$11,645
Land Assessment:
$229,500
Build. Assessment:
$267,700
Total Assessment:
$497,200
Tax Rate:
2.56
Tax Year:
2024
Ownership Type:
Fee Simple
Listing Information
MLS ID:
3962800
List Date:
05-13-2025
Days On Market:
0
Listing Broker:
WEICHERT REALTORS
Listing Agent:












Request More Information
Shawn and Diane Fox
RE/MAX American Dream
3108 Route 10 West
Denville, NJ 07834
Call: (973) 277-7853
Web: GlenmontCommons.com




