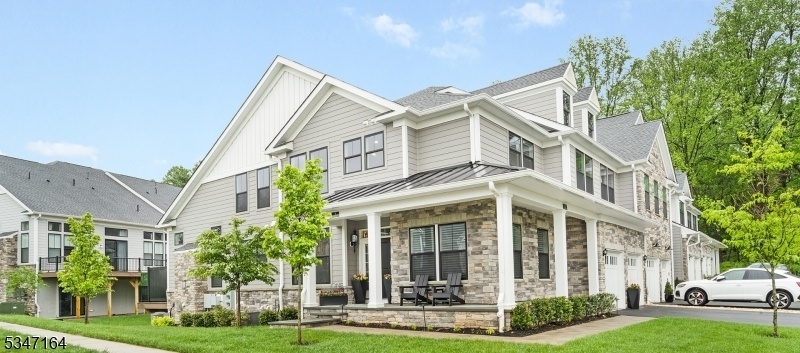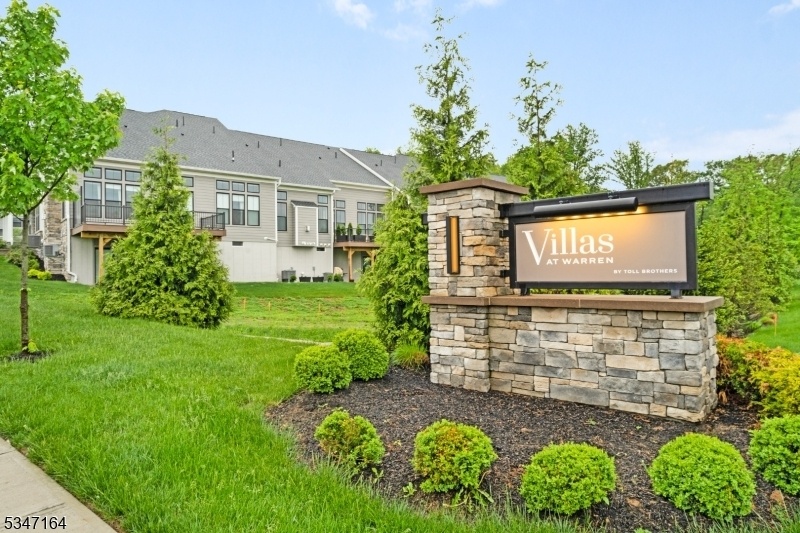1 Brandywine Pl
Warren Twp, NJ 07059






























Price: $1,595,000
GSMLS: 3962663Type: Condo/Townhouse/Co-op
Style: Townhouse-End Unit
Beds: 3
Baths: 4 Full & 1 Half
Garage: 2-Car
Year Built: 2023
Acres: 0.00
Property Tax: $19,629
Description
Live In Style At The Villas At Warren! This Chic& Modern Bexley Grand End-unit- Toll Brothers' Largest Model In The Community Boasts Over 3,000 Sq Ft Of Beautifully Upgraded Living Space, Plus An Addt'l 1000+ Sq Ft Of Finished Lower Level. With 3 Bedrooms & 4 1/2 Baths, Every Inch Of This Home Showcases High-end Upgrades, Designer Finishes, Striking Light Fixtures & Custom Built-ins. From The Inviting Wrap-around Porch, Step Into An Open-concept Interior W/soaring Ceilings, Wide-plank White Oak Floors & Abundant Natural Light. The Den Provides An Ideal Work-from-home Space, While The Chef's Kitchen Impresses With Wolf & Jennair Appliances, 2" Mitered Marble Waterfall Island, Counters & Sleek Custom Cabinetry. The Great Room Dazzles W/12 Ft Ceilings, Marble Fireplace, Full-height Dry Bar And Wall To Wall Windows. The First Floor Primary Suite Offers A 12-ft Tray Ceiling, Spa-like Bath, And Walk-in Closet. Upstairs Are Two Large Bedrooms With Walk-in Closets One With A Luxe Ensuite Plus A Loft, Full Bath, And Extra Storage. Enjoy Seamless Indoor-outdoor Living W/a Private Expanded Deck Framed By Boxwood Hedges & Fenced Patio Perfect For Entertaining. Expansive Lower Level Features High Ceilings, Brand New Custom Dry Bar; Media & Dining Areas, Gym, Full Bath & Ample Storage. The Villas Are Part Of A Nj Pilot Tax Program For Reduced Fixed Taxes. Aprox 8 Years Remaining On Builder's Home Warranty. Under 5 Minutes To I78 & The Commuter Park & Ride Express To Nyc!
Rooms Sizes
Kitchen:
22x13 First
Dining Room:
21x10 First
Living Room:
22x17 First
Family Room:
18x10 First
Den:
10x18 First
Bedroom 1:
17x15 First
Bedroom 2:
19x15 Second
Bedroom 3:
15x13 Second
Bedroom 4:
n/a
Room Levels
Basement:
Bath(s) Other, Exercise Room, Rec Room, Storage Room
Ground:
n/a
Level 1:
1Bedroom,BathMain,Den,DiningRm,Foyer,GarEnter,GreatRm,Kitchen,Laundry,LivingRm,MudRoom,Office,PowderRm
Level 2:
2 Bedrooms, Bath Main, Bath(s) Other, Loft, Storage Room
Level 3:
n/a
Level Other:
n/a
Room Features
Kitchen:
Breakfast Bar, Center Island, Eat-In Kitchen
Dining Room:
Formal Dining Room
Master Bedroom:
1st Floor, Full Bath, Walk-In Closet
Bath:
Stall Shower
Interior Features
Square Foot:
3,140
Year Renovated:
2025
Basement:
Yes - Finished, Partial
Full Baths:
4
Half Baths:
1
Appliances:
Central Vacuum, Cooktop - Gas, Dishwasher, Disposal, Dryer, Kitchen Exhaust Fan, Microwave Oven, Range/Oven-Gas, Refrigerator, Self Cleaning Oven, Sump Pump, Wall Oven(s) - Electric, Washer, Wine Refrigerator
Flooring:
Carpeting, Tile, Wood
Fireplaces:
1
Fireplace:
Gas Fireplace, Great Room
Interior:
BarDry,Blinds,CeilCath,AlrmFire,CeilHigh,SecurSys,SmokeDet,SoakTub,StallShw,StallTub,WlkInCls,WndwTret
Exterior Features
Garage Space:
2-Car
Garage:
Attached Garage, Built-In Garage, Finished Garage, Garage Door Opener
Driveway:
2 Car Width, Additional Parking, Blacktop, Lighting
Roof:
Asphalt Shingle, Metal
Exterior:
ConcBrd,Stone
Swimming Pool:
n/a
Pool:
n/a
Utilities
Heating System:
2 Units, Forced Hot Air, Multi-Zone
Heating Source:
Gas-Natural
Cooling:
2 Units, Ceiling Fan, Central Air, Multi-Zone Cooling
Water Heater:
Gas
Water:
Public Water
Sewer:
Public Sewer
Services:
Cable TV Available, Garbage Included
Lot Features
Acres:
0.00
Lot Dimensions:
n/a
Lot Features:
Corner
School Information
Elementary:
CENTRAL
Middle:
MIDDLE
High School:
WHRHS
Community Information
County:
Somerset
Town:
Warren Twp.
Neighborhood:
Villas at Warren
Application Fee:
n/a
Association Fee:
$536 - Monthly
Fee Includes:
Maintenance-Exterior, Snow Removal, Trash Collection
Amenities:
Playground
Pets:
Yes
Financial Considerations
List Price:
$1,595,000
Tax Amount:
$19,629
Land Assessment:
$26,500
Build. Assessment:
$1,380,800
Total Assessment:
$1,407,300
Tax Rate:
1.84
Tax Year:
2024
Ownership Type:
Condominium
Listing Information
MLS ID:
3962663
List Date:
05-13-2025
Days On Market:
0
Listing Broker:
WEICHERT REALTORS
Listing Agent:






























Request More Information
Shawn and Diane Fox
RE/MAX American Dream
3108 Route 10 West
Denville, NJ 07834
Call: (973) 277-7853
Web: GlenmontCommons.com

