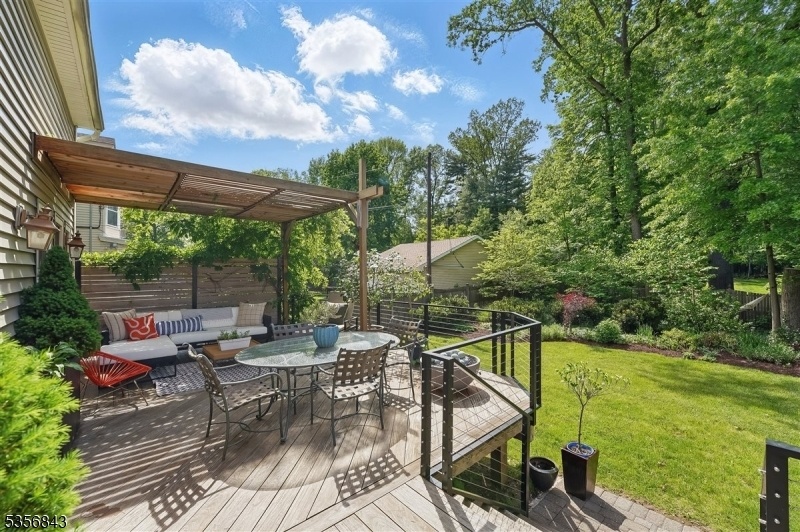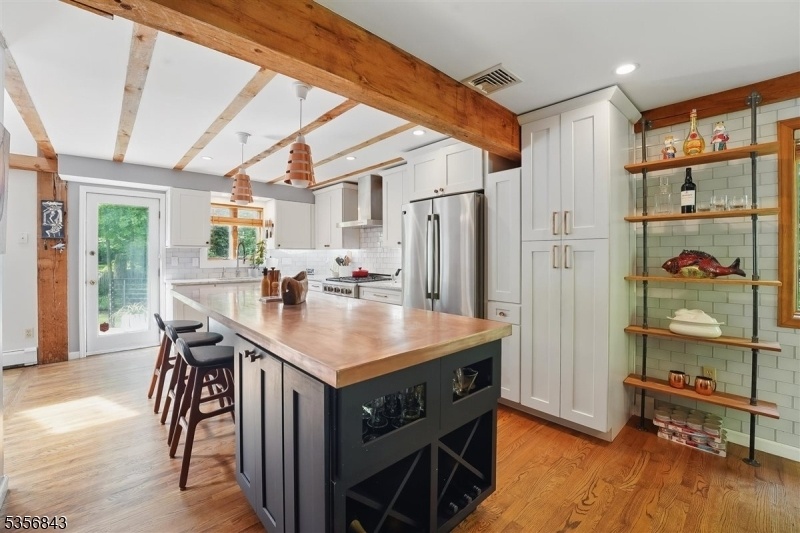541 Grove Ter
South Orange Village Twp, NJ 07079










































Price: $850,000
GSMLS: 3962608Type: Single Family
Style: Colonial
Beds: 3
Baths: 2 Full & 2 Half
Garage: 1-Car
Year Built: 1983
Acres: 0.28
Property Tax: $22,392
Description
Stunning Post-and-beam Home With Chef's Kitchen And Private Studio Retreat.nestled In The Highly Desirable Montrose Neighborhood, This Exceptional Home Blends Rustic Charm With Modern Luxury, Offering Easy Access To Village Shops, Dining, And Nyc Commuting.inside, An Open-concept Layout With Soaring Ceilings And Gleaming Hardwood Floors Creates An Inviting, Airy Feel. The Chef's Kitchen Features A Massive Island With A Polished Copper Top, High-end Stainless Steel Appliances, And Designer Finishes. Double Doors Lead To A Fabulous Brazilian Hardwood Deck With A Louvered Pergola, Ideal For Outdoor Entertaining Or Relaxation. Recent $8,000 Energy-efficient Upgrades, Along With Pearl Certification, Ensure Your Comfort Year-round And Lower Energy Costs.the Finished Basement Includes A Versatile Bonus Office, While A Detached, Heated And Air-conditioned Studio/office Space On Two Levels Provides An Excellent Area For Work Or Leisure.this Home Offers The Perfect Blend Of Style, Comfort, And Sustainability, Inviting You To Live Your Best Life In A Truly Exceptional Space.
Rooms Sizes
Kitchen:
First
Dining Room:
First
Living Room:
First
Family Room:
First
Den:
n/a
Bedroom 1:
Second
Bedroom 2:
Second
Bedroom 3:
Second
Bedroom 4:
n/a
Room Levels
Basement:
Exercise Room, Laundry Room, Office, Powder Room, Rec Room, Utility Room
Ground:
n/a
Level 1:
Dining Room, Family Room, Foyer, Kitchen, Living Room, Powder Room
Level 2:
3 Bedrooms, Bath Main, Bath(s) Other
Level 3:
n/a
Level Other:
n/a
Room Features
Kitchen:
Center Island, Eat-In Kitchen
Dining Room:
Formal Dining Room
Master Bedroom:
Walk-In Closet
Bath:
Stall Shower
Interior Features
Square Foot:
n/a
Year Renovated:
2019
Basement:
Yes - Finished
Full Baths:
2
Half Baths:
2
Appliances:
Carbon Monoxide Detector, Dishwasher, Disposal, Dryer, Freezer-Freestanding, Kitchen Exhaust Fan, Microwave Oven, Range/Oven-Gas, Refrigerator, Washer
Flooring:
Carpeting, Laminate, Tile, Wood
Fireplaces:
1
Fireplace:
Family Room
Interior:
Beam Ceilings, Blinds, Carbon Monoxide Detector, Cathedral Ceiling, Skylight, Smoke Detector, Walk-In Closet
Exterior Features
Garage Space:
1-Car
Garage:
Detached Garage, Finished Garage, Garage Door Opener
Driveway:
1 Car Width
Roof:
Asphalt Shingle
Exterior:
Vinyl Siding
Swimming Pool:
No
Pool:
n/a
Utilities
Heating System:
1 Unit, Baseboard - Hotwater, Multi-Zone
Heating Source:
Gas-Natural
Cooling:
2 Units, Central Air, Multi-Zone Cooling
Water Heater:
Gas
Water:
Public Water
Sewer:
Public Sewer
Services:
Cable TV Available, Garbage Extra Charge
Lot Features
Acres:
0.28
Lot Dimensions:
n/a
Lot Features:
Level Lot
School Information
Elementary:
n/a
Middle:
n/a
High School:
n/a
Community Information
County:
Essex
Town:
South Orange Village Twp.
Neighborhood:
n/a
Application Fee:
n/a
Association Fee:
n/a
Fee Includes:
n/a
Amenities:
n/a
Pets:
n/a
Financial Considerations
List Price:
$850,000
Tax Amount:
$22,392
Land Assessment:
$528,600
Build. Assessment:
$363,900
Total Assessment:
$892,500
Tax Rate:
2.51
Tax Year:
2024
Ownership Type:
Fee Simple
Listing Information
MLS ID:
3962608
List Date:
05-13-2025
Days On Market:
0
Listing Broker:
KELLER WILLIAMS REALTY
Listing Agent:










































Request More Information
Shawn and Diane Fox
RE/MAX American Dream
3108 Route 10 West
Denville, NJ 07834
Call: (973) 277-7853
Web: GlenmontCommons.com

