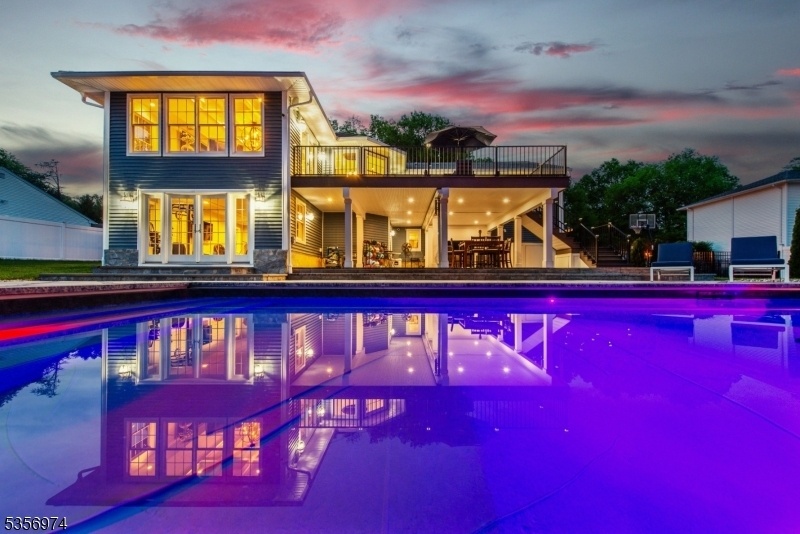6 Dahl Dr
Montville Twp, NJ 07045












































Price: $1,349,000
GSMLS: 3962532Type: Single Family
Style: Custom Home
Beds: 4
Baths: 2 Full & 1 Half
Garage: 2-Car
Year Built: 1979
Acres: 0.46
Property Tax: $24,167
Description
Dream Home Alert! Completely Updated With High-end Finishes And Designer Touches; The Backyard Is Paradise At Home?a Multi-level Entertainer?s Dream! This Custom Bi-level Home Includes A Grand Foyer, Gourmet Chef?s Kitchen With Sub-zero Fridge, Wolf Stove, Island, And Built-in Cozy Breakfast Nook Open To The Dining Room, Living Room, And Family Room. Lots Of Smart Home Tech With Lighting And Music Both Indoor And Outdoor. The Primary Bedroom Has Access To The Deck, Full Bathroom, And Walk-in Closet. Two Additional Bedrooms And A Full Bath. The Ground Level Features A Fourth Bedroom That Has Been Temporarily Converted Into A Gym With Walkout Access, Powder Room, And Large Laundry Room With Storage Galore. The Backyard Features A Heated Saltwater Hamptons-style Pool By The Pool Boss With Color-changing Lights, Outdoor Kitchen, Two Gas Fireplaces, Massive Deck From The Family Room, And Fully Covered Patio Area Off The Ground Floor. Come See All That Montville Twp Has To Offer?from Top-rated Schools To 5-star Restaurants And Easy Access To Highways And Buses/trains To Nyc. You Will Not Be Disappointed.
Rooms Sizes
Kitchen:
12x13 First
Dining Room:
11x13 First
Living Room:
19x13 First
Family Room:
15x23 First
Den:
n/a
Bedroom 1:
15x13 First
Bedroom 2:
12x13 First
Bedroom 3:
12x9 First
Bedroom 4:
n/a
Room Levels
Basement:
n/a
Ground:
1Bedroom,Exercise,FamilyRm,GarEnter,Laundry,PowderRm,Utility,Walkout
Level 1:
3Bedroom,BathMain,BathOthr,Breakfst,DiningRm,Foyer,GreatRm,Kitchen,LivingRm,SittngRm
Level 2:
Attic, Storage Room
Level 3:
n/a
Level Other:
n/a
Room Features
Kitchen:
Center Island, Eat-In Kitchen, Separate Dining Area
Dining Room:
n/a
Master Bedroom:
Full Bath, Walk-In Closet
Bath:
n/a
Interior Features
Square Foot:
n/a
Year Renovated:
2021
Basement:
No
Full Baths:
2
Half Baths:
1
Appliances:
Carbon Monoxide Detector, Dishwasher, Dryer, Generator-Built-In, Generator-Hookup, Range/Oven-Gas, Refrigerator, Water Softener-Own
Flooring:
Wood
Fireplaces:
1
Fireplace:
Family Room, Wood Burning
Interior:
Bidet,Blinds,FireExtg,CeilHigh,SecurSys,Shades,SmokeDet,StallTub,WlkInCls,WndwTret
Exterior Features
Garage Space:
2-Car
Garage:
Attached,Built-In,DoorOpnr,InEntrnc,Oversize
Driveway:
1 Car Width, Blacktop, Off-Street Parking
Roof:
Asphalt Shingle
Exterior:
Stone, Vinyl Siding
Swimming Pool:
Yes
Pool:
Heated, In-Ground Pool, Liner, Outdoor Pool
Utilities
Heating System:
Baseboard - Hotwater, Multi-Zone
Heating Source:
Gas-Natural
Cooling:
1 Unit, Central Air
Water Heater:
Gas
Water:
Public Water
Sewer:
Public Sewer
Services:
n/a
Lot Features
Acres:
0.46
Lot Dimensions:
n/a
Lot Features:
Level Lot
School Information
Elementary:
Hilldale Elementary School (K-5)
Middle:
Robert R. Lazar Middle School (6-8)
High School:
Montville Township High School (9-12)
Community Information
County:
Morris
Town:
Montville Twp.
Neighborhood:
n/a
Application Fee:
n/a
Association Fee:
n/a
Fee Includes:
n/a
Amenities:
n/a
Pets:
n/a
Financial Considerations
List Price:
$1,349,000
Tax Amount:
$24,167
Land Assessment:
$273,100
Build. Assessment:
$637,500
Total Assessment:
$910,600
Tax Rate:
2.62
Tax Year:
2024
Ownership Type:
Fee Simple
Listing Information
MLS ID:
3962532
List Date:
05-13-2025
Days On Market:
0
Listing Broker:
KELLER WILLIAMS PROSPERITY REALTY
Listing Agent:












































Request More Information
Shawn and Diane Fox
RE/MAX American Dream
3108 Route 10 West
Denville, NJ 07834
Call: (973) 277-7853
Web: GlenmontCommons.com




