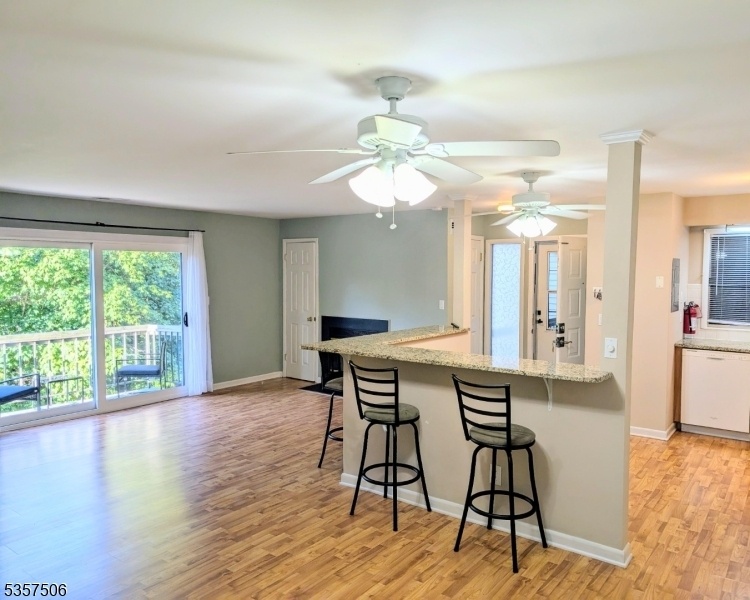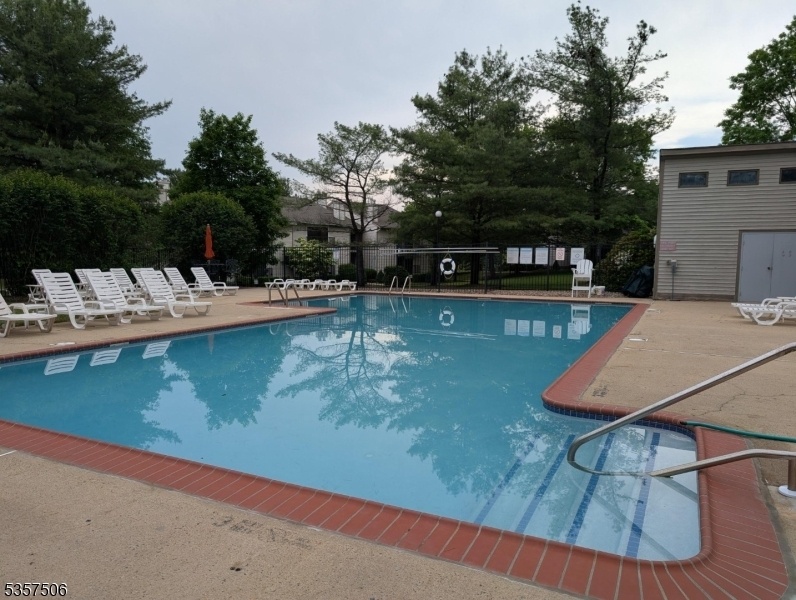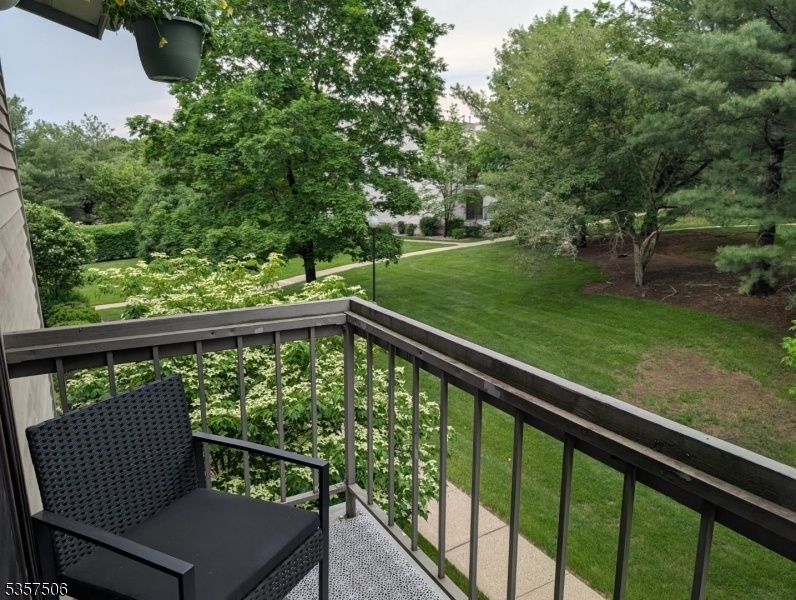42 Sam Bonnell Dr
Union Twp, NJ 08809















Price: $240,000
GSMLS: 3962508Type: Condo/Townhouse/Co-op
Style: Multi Floor Unit
Beds: 1
Baths: 1 Full
Garage: 1-Car
Year Built: 1988
Acres: 0.00
Property Tax: $3,731
Description
Back On The Market--why Rent When You Can Own! 1 Bed, 1 Bath Upper-level Condo Is Ready For Its New Owner! Seller Is Offering A Comprehensive Home Warranty Ensuring Extra Protection For The Buyer, Covering More Than Just Appliances! Enjoy The Spacious Living Room, Kitchen With A Large Breakfast Bar And Dining Area, All Warmed By A Cozy Wood-burning Fireplace, Perfect For Unwinding After A Long Day. A Newer Sliding Door, Also Has A Transferrable Warranty, Leads To A Balcony, Where You Can Soak In Serene Views Of The Landscape. Upstairs, A Generously Sized Bedroom And Full Bath Offer Privacy And Comfort. Convenient In-unit Laundry With A Newer Washer And Dryer. This Home Also Boasts A Private 21 X 10 Ft Garage, A Large, Heated Storage Area, Gas Heating, And Central Air. Sewer And Trash Services Are Included In The Hoa. Property Amenities Include A Pool, Great For Warm Weather Enjoyment! Great Location! It's Close To Major Highways, Downtown Clinton's Vibrant Restaurants, Charming Shops, And Historic Landmarks. Convenience Meets Charm In This Well-located Condo! Motivated Seller Ready For A Quick Closing! Updated Pictures Coming Soon.
Rooms Sizes
Kitchen:
12x12 Second
Dining Room:
12x10 Second
Living Room:
20x12 Second
Family Room:
n/a
Den:
n/a
Bedroom 1:
16x10 Third
Bedroom 2:
n/a
Bedroom 3:
n/a
Bedroom 4:
n/a
Room Levels
Basement:
GarEnter,Storage
Ground:
n/a
Level 1:
n/a
Level 2:
Dining Room, Kitchen, Laundry Room, Living Room
Level 3:
1 Bedroom, Bath Main
Level Other:
n/a
Room Features
Kitchen:
Breakfast Bar, Eat-In Kitchen, Separate Dining Area
Dining Room:
Living/Dining Combo
Master Bedroom:
n/a
Bath:
Tub Shower
Interior Features
Square Foot:
989
Year Renovated:
n/a
Basement:
Yes - Unfinished
Full Baths:
1
Half Baths:
0
Appliances:
Carbon Monoxide Detector, Cooktop - Gas, Dishwasher, Dryer, Microwave Oven, Range/Oven-Gas, Refrigerator, Washer
Flooring:
Carpeting, Laminate, Tile
Fireplaces:
1
Fireplace:
Wood Burning
Interior:
Carbon Monoxide Detector, Fire Extinguisher, Smoke Detector
Exterior Features
Garage Space:
1-Car
Garage:
Built-In Garage, Garage Door Opener
Driveway:
Common, Off-Street Parking, Parking Lot-Shared
Roof:
Asphalt Shingle
Exterior:
Wood
Swimming Pool:
Yes
Pool:
Association Pool
Utilities
Heating System:
1 Unit, Forced Hot Air
Heating Source:
Gas-Natural
Cooling:
1 Unit, Central Air
Water Heater:
Gas
Water:
Public Water
Sewer:
Public Sewer
Services:
Cable TV Available, Garbage Included
Lot Features
Acres:
0.00
Lot Dimensions:
n/a
Lot Features:
Level Lot
School Information
Elementary:
n/a
Middle:
n/a
High School:
n/a
Community Information
County:
Hunterdon
Town:
Union Twp.
Neighborhood:
Union Hill
Application Fee:
n/a
Association Fee:
$554 - Monthly
Fee Includes:
Maintenance-Common Area, Maintenance-Exterior, Sewer Fees, Snow Removal, Trash Collection
Amenities:
Club House, Jogging/Biking Path, Pool-Outdoor
Pets:
Cats OK
Financial Considerations
List Price:
$240,000
Tax Amount:
$3,731
Land Assessment:
$40,000
Build. Assessment:
$136,100
Total Assessment:
$176,100
Tax Rate:
2.12
Tax Year:
2024
Ownership Type:
Fee Simple
Listing Information
MLS ID:
3962508
List Date:
05-13-2025
Days On Market:
107
Listing Broker:
WEICHERT REALTORS
Listing Agent:















Request More Information
Shawn and Diane Fox
RE/MAX American Dream
3108 Route 10 West
Denville, NJ 07834
Call: (973) 277-7853
Web: GlenmontCommons.com

