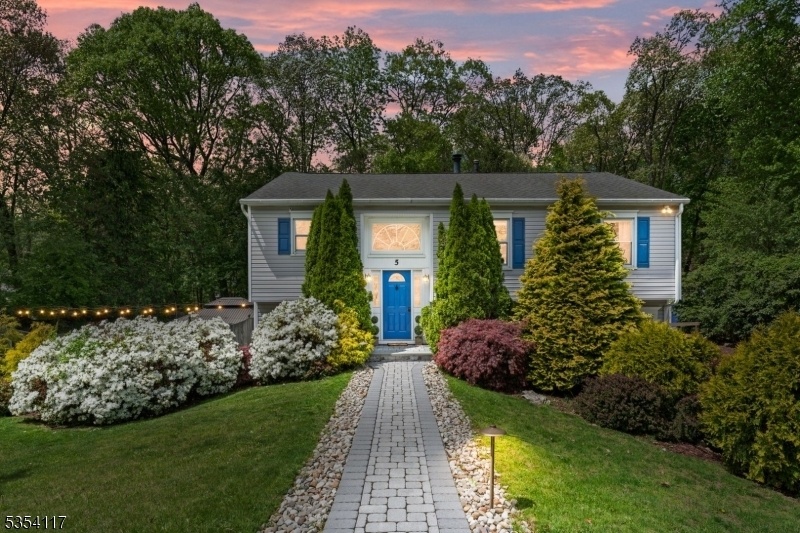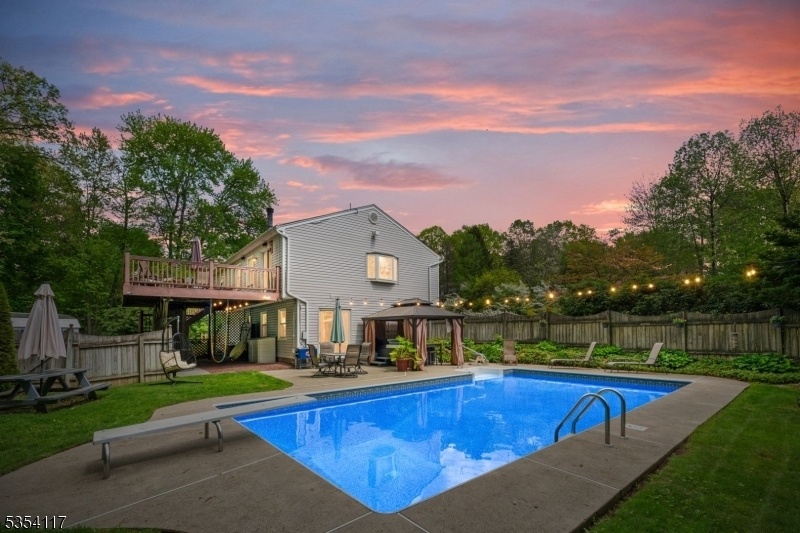5 Francine Pl
Jefferson Twp, NJ 07438




Price: $625,000
GSMLS: 3962487Type: Single Family
Style: Bi-Level
Beds: 4
Baths: 1 Full & 1 Half
Garage: 1-Car
Year Built: 1975
Acres: 0.68
Property Tax: $11,050
Description
Welcome To Your Private Oasis Just Minutes Away From The Heart Of Oak Ridge, Grocery Store & Local Amenities! Tucked Away On A Quiet Cul-de-sac, This Beautifully Maintained Bi-level Home Offers The Perfect Blend Of Comfort, Space, & Outdoor Luxury. Sitting On A Rare Double Lot, This Property Provides Exceptional Privacy And Plenty Of Room For All Your Outdoor Hobbies. Enjoy Summer Days Lounging By The Inground Pool, Unwind In The Hot Tub, Or Entertain Guests On The Expansive Trex Deck That Overlooks Lush, Landscaped Grounds. Whether You're Hosting Gatherings Or Enjoying Peaceful Mornings With Coffee, This Outdoor Space Is Truly Something Special. The Moment You Enter The Home, You Are Greeted By Gorgeous Vaulted Ceilings & A Welcoming Woodburning Fireplace W/ Charming Mantle. The Kitchen Features Sparkling Granite Countertops, Maple Cabinets, Ss Appliances, Breakfast Bar & Eat In Area. The Formal Dining Room Offers Access To The Deck W/steps To The Yard. Upstairs Also Includes 3 Bedrooms, 1 Full Bath W/skylight & Access To Primary Bedroom. Primary Has Two Closets & Rustic Shiplap Accent Wall. Downstairs Includes 4th Bedroom, Office, Half Bath, Laundry/utility Room, Garage Access & Den W/ Slider To Patio. No Lack Of Storage Here, Especially Between Garage & Country Storage Shed! Stay Cool W/central Air! Public Water & Sewer, Gas Hook Up Is Available In Street. Added Bonus, Central Vacuum! Come Check Some Items Off Your Home Wish List & See If This Pristine Home Suits You!
Rooms Sizes
Kitchen:
9x16 First
Dining Room:
9x10 First
Living Room:
n/a
Family Room:
13x16 First
Den:
19x11 Ground
Bedroom 1:
12x14 First
Bedroom 2:
13x10 First
Bedroom 3:
9x10 First
Bedroom 4:
13x11 Ground
Room Levels
Basement:
n/a
Ground:
1Bedroom,BathOthr,Den,GarEnter,Laundry,Office,Walkout
Level 1:
3Bedroom,BathMain,DiningRm,FamilyRm,GarEnter,Kitchen,Walkout
Level 2:
Attic
Level 3:
n/a
Level Other:
n/a
Room Features
Kitchen:
Breakfast Bar, Eat-In Kitchen, Separate Dining Area
Dining Room:
Formal Dining Room
Master Bedroom:
n/a
Bath:
Tub Shower
Interior Features
Square Foot:
n/a
Year Renovated:
n/a
Basement:
No
Full Baths:
1
Half Baths:
1
Appliances:
Carbon Monoxide Detector, Generator-Hookup, Hot Tub, Range/Oven-Electric, Refrigerator, Stackable Washer/Dryer
Flooring:
Tile, Vinyl-Linoleum, Wood
Fireplaces:
1
Fireplace:
Family Room, Wood Burning
Interior:
Blinds,CODetect,CeilCath,HotTub,JacuzTyp,SecurSys,Skylight,SmokeDet,SoakTub,TrckLght,WndwTret
Exterior Features
Garage Space:
1-Car
Garage:
Attached,InEntrnc,OnStreet
Driveway:
1 Car Width, 2 Car Width, Blacktop, Crushed Stone, On-Street Parking
Roof:
Asphalt Shingle
Exterior:
Vinyl Siding
Swimming Pool:
Yes
Pool:
In-Ground Pool, Outdoor Pool
Utilities
Heating System:
1 Unit, Forced Hot Air
Heating Source:
Electric,OilAbOut,Wood
Cooling:
1 Unit, Central Air
Water Heater:
Electric
Water:
Public Water
Sewer:
Public Sewer
Services:
n/a
Lot Features
Acres:
0.68
Lot Dimensions:
n/a
Lot Features:
Cul-De-Sac, Level Lot, Open Lot
School Information
Elementary:
White Rock Elementary School (3-5)
Middle:
Jefferson Middle School (6-8)
High School:
Jefferson High School (9-12)
Community Information
County:
Morris
Town:
Jefferson Twp.
Neighborhood:
n/a
Application Fee:
n/a
Association Fee:
n/a
Fee Includes:
n/a
Amenities:
n/a
Pets:
n/a
Financial Considerations
List Price:
$625,000
Tax Amount:
$11,050
Land Assessment:
$163,000
Build. Assessment:
$205,100
Total Assessment:
$368,100
Tax Rate:
2.90
Tax Year:
2024
Ownership Type:
Fee Simple
Listing Information
MLS ID:
3962487
List Date:
05-12-2025
Days On Market:
0
Listing Broker:
KELLER WILLIAMS INTEGRITY
Listing Agent:




Request More Information
Shawn and Diane Fox
RE/MAX American Dream
3108 Route 10 West
Denville, NJ 07834
Call: (973) 277-7853
Web: GlenmontCommons.com




