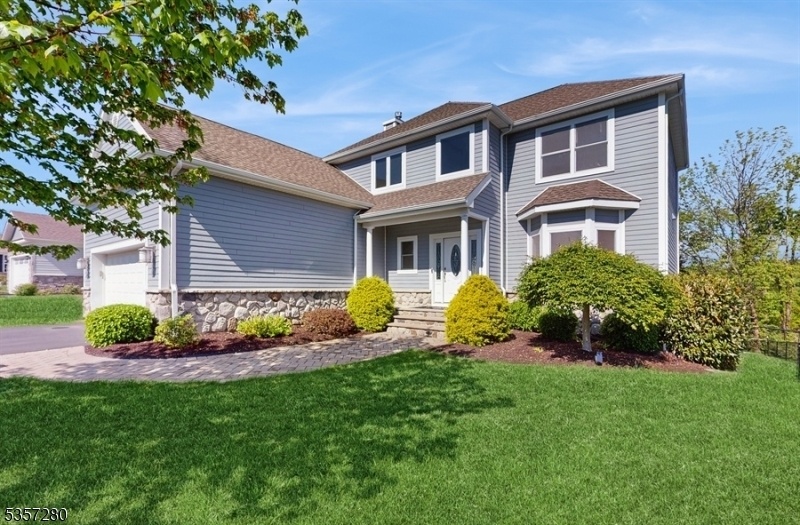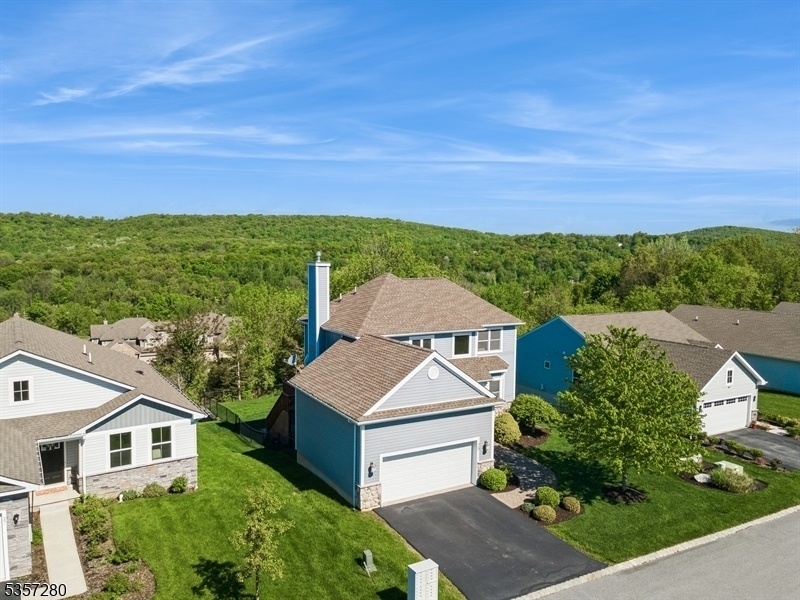29 Coventry Rd
Hardyston Twp, NJ 07419












































Price: $649,900
GSMLS: 3962318Type: Single Family
Style: Custom Home
Beds: 3
Baths: 2 Full & 2 Half
Garage: 2-Car
Year Built: 2015
Acres: 0.20
Property Tax: $11,256
Description
First Time On The Market! Impressive Crystal Springs Custom Built Home With Over $200k In Upgrades. Grand Foyer, 9 Foot Ceilings, Whole House Generator, Gleaming Hardwood Floors, Hunter Douglas Smart Blinds, Smart Home Setup, Ev Hookup In Garage, Sprinkler System Front And Back, Just To Name A Few. Upon Entering You're Greeted By A Grand Foyer Leading Into A Home With Tons Of Natural Light From The Large Windows That Frame Spectacular Mountain Views. The Gorgeous Chef's Kitchen Has Stainless Steel Appliances, 42" Sullivan Soft Close Cabinetry And Drawers With A Glass Windowed Door That Leads To Deck With Natural Gas Hookup For Grill. Upstairs You Will Find The Luxurious Primary Suite, With Tray Ceiling, Spacious Walk-in Closet, And A Spa Inspired Ensuite Bathroom With A Double Sink Vanity And Separate Tub And Shower. Additional Bedrooms And Bathroom Offer Ample Space. Entertain In The Beautifully Finished Walkout Basement Or Relax On The Extended Paver Patio Of Your Treelined, Level Fenced In Yard. Home Includes, Water Softener, Newer Water Heater, Custom Landscaping, Whole House April Aire Humidifier And Whole House Air Filtration System. Only Section That Allows Fencing! Opt In For Resort Membership To Enjoy Golf, Pools And Spa. Walk To Restaurants, Pools, Golf Course, Country Club, Day Spa And Walking Trail. Truly A Must See Home.
Rooms Sizes
Kitchen:
12x9 First
Dining Room:
18x13 First
Living Room:
23x12 First
Family Room:
18x13 Basement
Den:
n/a
Bedroom 1:
18x16 Second
Bedroom 2:
15x10 Second
Bedroom 3:
11x10 Second
Bedroom 4:
n/a
Room Levels
Basement:
Bath(s) Other, Family Room, Rec Room, Utility Room, Walkout
Ground:
n/a
Level 1:
Breakfst,DiningRm,Foyer,GarEnter,Kitchen,Laundry,LivingRm,PowderRm
Level 2:
3 Bedrooms, Attic, Bath Main, Bath(s) Other
Level 3:
n/a
Level Other:
n/a
Room Features
Kitchen:
Center Island, Separate Dining Area
Dining Room:
Formal Dining Room
Master Bedroom:
Full Bath, Walk-In Closet
Bath:
Soaking Tub, Stall Shower
Interior Features
Square Foot:
3,100
Year Renovated:
n/a
Basement:
Yes - Finished, Full, Walkout
Full Baths:
2
Half Baths:
2
Appliances:
Central Vacuum, Cooktop - Gas, Dishwasher, Dryer, Generator-Built-In, Microwave Oven, Refrigerator, See Remarks, Wall Oven(s) - Electric, Washer
Flooring:
Carpeting, Laminate, Tile, Wood
Fireplaces:
2
Fireplace:
Dining Room, Gas Fireplace, Rec Room, See Remarks
Interior:
Blinds,CODetect,CeilHigh,SecurSys,SmokeDet,SoakTub,StallShw,TubShowr,WlkInCls
Exterior Features
Garage Space:
2-Car
Garage:
Attached Garage, Garage Door Opener
Driveway:
2 Car Width, Blacktop, Driveway-Exclusive
Roof:
Asphalt Shingle
Exterior:
Composition Siding, Stone
Swimming Pool:
n/a
Pool:
n/a
Utilities
Heating System:
2Units,ForcedHA,Humidifr,MultiZon
Heating Source:
Gas-Natural
Cooling:
2 Units, Ceiling Fan, Central Air, Multi-Zone Cooling
Water Heater:
Gas
Water:
Public Water, Water Charge Extra
Sewer:
Public Sewer, Sewer Charge Extra
Services:
Cable TV Available, Garbage Extra Charge
Lot Features
Acres:
0.20
Lot Dimensions:
n/a
Lot Features:
Level Lot, Mountain View
School Information
Elementary:
HARDYSTON
Middle:
HARDYSTON
High School:
WALLKILL
Community Information
County:
Sussex
Town:
Hardyston Twp.
Neighborhood:
Crystal Springs
Application Fee:
$4,434
Association Fee:
$522 - Monthly
Fee Includes:
Maintenance-Common Area, Maintenance-Exterior, Snow Removal
Amenities:
n/a
Pets:
Yes
Financial Considerations
List Price:
$649,900
Tax Amount:
$11,256
Land Assessment:
$142,100
Build. Assessment:
$419,500
Total Assessment:
$561,600
Tax Rate:
2.01
Tax Year:
2024
Ownership Type:
Fee Simple
Listing Information
MLS ID:
3962318
List Date:
05-12-2025
Days On Market:
48
Listing Broker:
REALTY EXECUTIVES MOUNTAIN PROP.
Listing Agent:
Glenn R Schechter












































Request More Information
Shawn and Diane Fox
RE/MAX American Dream
3108 Route 10 West
Denville, NJ 07834
Call: (973) 277-7853
Web: GlenmontCommons.com

