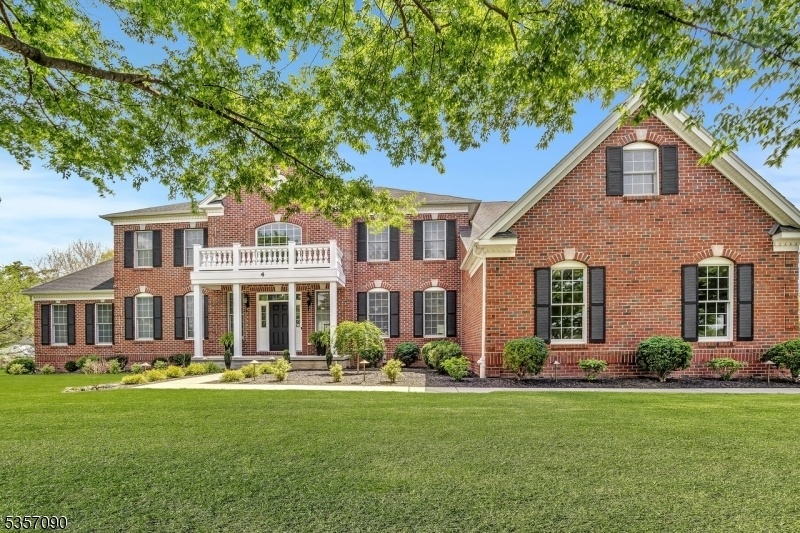4 Frey Rd
Hillsborough Twp, NJ 08844

Price: $1,595,000
GSMLS: 3962221Type: Single Family
Style: Colonial
Beds: 5
Baths: 5 Full & 1 Half
Garage: 3-Car
Year Built: 2013
Acres: 0.52
Property Tax: $25,150
Description
Stunning 5,300+ Sq Ft Georgian Style - Hampton Model Home Built By Toll Brothers! A Grand, North-facing Entrance Welcomes You Into A Dramatic 2 Story Foyer Featuring A Butterfly Staircase, Custom Geometric Molding, And Gleaming Hardwood Floors. The Expansive, Sun-drenched Family Room Impresses With Soaring Double-height Ceilings, Massive Windows That Flood The Space With Natural Light, A Custom Two-story Framed Gas Fireplace, And A Secondary Rear Staircase. Designed With The Culinary Enthusiast In Mind, The Gourmet Kitchen Showcases An Oversized Center Island, Jennair Professional-grade Appliances, Upgraded Cabinetry, And A Spacious Walk-in Pantry. The Formal Living & Dining Rooms Provide The Perfect Backdrop For Entertaining, And The Imported European Wall Coverings And Exquisite Light Fixtures Add To The Ambiance. A Private First-floor In-law Suite With A Full Bath And Separate Entrance Offers Ideal Accommodations For Multi-generational Living Or Visiting Guests. A Generously Sized Office With French Doors Offers Views Of The Private Rear Yard. The Master Suite Is Complete With A Sitting Area, 9-foot Ceilings, Decorative Columns, Custom Wall Treatments, And A Large Wic. The Spa-inspired Master Bath Features An Oversized Roman Tub, Dual Vanities And Toilets, A Spacious Shower, And A Separate Storage Room. Three Additional Second-floor Bedrooms Are Generously Sized, Each With Plush Carpeting, Ceiling Fans, Large Closets, And Ensuite Bathrooms For Ultimate Comfort And Privacy.
Rooms Sizes
Kitchen:
First
Dining Room:
First
Living Room:
First
Family Room:
First
Den:
First
Bedroom 1:
Second
Bedroom 2:
First
Bedroom 3:
Second
Bedroom 4:
Second
Room Levels
Basement:
Utility Room
Ground:
n/a
Level 1:
1 Bedroom, Bath(s) Other, Dining Room, Family Room, Foyer, Kitchen, Laundry Room, Living Room, Office, Pantry, Powder Room
Level 2:
4 Or More Bedrooms, Bath Main, Bath(s) Other
Level 3:
Attic
Level Other:
n/a
Room Features
Kitchen:
Center Island, Eat-In Kitchen, Pantry
Dining Room:
Formal Dining Room
Master Bedroom:
Full Bath, Other Room, Sitting Room, Walk-In Closet
Bath:
Soaking Tub, Stall Shower
Interior Features
Square Foot:
5,364
Year Renovated:
n/a
Basement:
Yes - Full, Unfinished, Walkout
Full Baths:
5
Half Baths:
1
Appliances:
Cooktop - Gas, Dishwasher, Dryer, Microwave Oven, Refrigerator, Washer
Flooring:
Carpeting, Laminate, Tile, Wood
Fireplaces:
1
Fireplace:
Gas Fireplace
Interior:
Blinds,CeilHigh,SoakTub,WlkInCls
Exterior Features
Garage Space:
3-Car
Garage:
Attached Garage, Garage Door Opener
Driveway:
2 Car Width, Additional Parking, Blacktop
Roof:
Asphalt Shingle
Exterior:
Brick, Vinyl Siding
Swimming Pool:
n/a
Pool:
n/a
Utilities
Heating System:
Forced Hot Air, Multi-Zone
Heating Source:
Gas-Natural
Cooling:
Central Air, Multi-Zone Cooling
Water Heater:
Gas
Water:
Public Water
Sewer:
Private
Services:
Cable TV Available, Garbage Extra Charge
Lot Features
Acres:
0.52
Lot Dimensions:
n/a
Lot Features:
Level Lot
School Information
Elementary:
n/a
Middle:
n/a
High School:
n/a
Community Information
County:
Somerset
Town:
Hillsborough Twp.
Neighborhood:
Hillsborough Chase
Application Fee:
$1,000
Association Fee:
$80 - Monthly
Fee Includes:
Maintenance-Common Area
Amenities:
n/a
Pets:
Yes
Financial Considerations
List Price:
$1,595,000
Tax Amount:
$25,150
Land Assessment:
$448,000
Build. Assessment:
$828,700
Total Assessment:
$1,276,700
Tax Rate:
2.09
Tax Year:
2024
Ownership Type:
Fee Simple
Listing Information
MLS ID:
3962221
List Date:
05-11-2025
Days On Market:
0
Listing Broker:
COLDWELL BANKER REALTY
Listing Agent:

Request More Information
Shawn and Diane Fox
RE/MAX American Dream
3108 Route 10 West
Denville, NJ 07834
Call: (973) 277-7853
Web: GlenmontCommons.com

