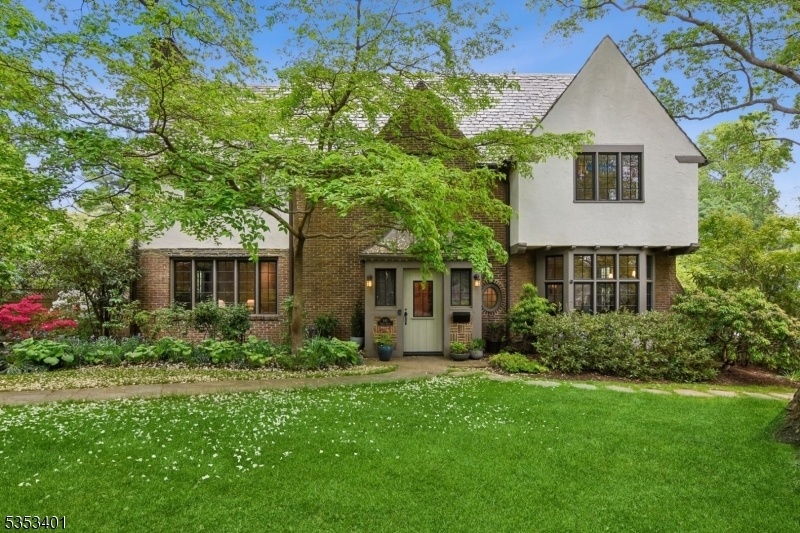141 Summit Ave
Montclair Twp, NJ 07043


















































Price: $2,700,000
GSMLS: 3962047Type: Single Family
Style: Tudor
Beds: 5
Baths: 4 Full & 2 Half
Garage: 2-Car
Year Built: 1930
Acres: 0.58
Property Tax: $40,250
Description
The Perfect Blend Of In-town Convenience And Hamptons-inspired Serenity, This Upper Montclair Stunner Sits On Over Half An Acre Of Lush, Curated Gardens That Feel Equal Parts Botanical Retreat And Farmstead Charm?with Plenty Of Room Left To Add A Pool If You Like. The Dreamy Chef?s Kitchen With A Central Island Opens Wide To The Great Room And Double Sets Of French Doors That Lead To An Expansive Patio Overlooking Your Private Garden Oasis. But It Doesn?t Stop There: Tucked Just Beyond The Greenery Is Your Very Own Sport Court?ideal For Pickleball, Basketball, Or A Quick Game Of H-o-r-s-e.upstairs, The Vaulted Primary Suite Is A True Showstopper, While Three Of The Additional Four Bedrooms Each Enjoy Their Own En-suite Bath. Located On One Of The Most Beloved Blocks In Town?famous For Its Epic Annual Block Party?you?re Just A Couple Short Blocks To Both Watchung Plaza And Upper Montclair Village?s Shopping, Cafés, Restaurants, Fitness Studios, Weekend Auctions, And The Nyc Direct Train.
Rooms Sizes
Kitchen:
First
Dining Room:
First
Living Room:
First
Family Room:
First
Den:
n/a
Bedroom 1:
Second
Bedroom 2:
Second
Bedroom 3:
Second
Bedroom 4:
Second
Room Levels
Basement:
Storage Room, Utility Room
Ground:
n/a
Level 1:
Dining Room, Entrance Vestibule, Family Room, Foyer, Great Room, Kitchen, Living Room, Powder Room
Level 2:
4+Bedrms,BathMain,BathOthr,Laundry,SeeRem
Level 3:
1Bedroom,PowderRm,SeeRem
Level Other:
n/a
Room Features
Kitchen:
Center Island, Eat-In Kitchen, Pantry
Dining Room:
Formal Dining Room
Master Bedroom:
Fireplace, Full Bath
Bath:
Soaking Tub, Stall Shower
Interior Features
Square Foot:
n/a
Year Renovated:
n/a
Basement:
Yes - Bilco-Style Door, Unfinished
Full Baths:
4
Half Baths:
2
Appliances:
Carbon Monoxide Detector, Cooktop - Gas, Dishwasher, Disposal, Dryer, Freezer-Freestanding, Kitchen Exhaust Fan, Microwave Oven, Refrigerator, Sump Pump, Wall Oven(s) - Electric, Washer, Wine Refrigerator
Flooring:
Stone, Tile, Wood
Fireplaces:
4
Fireplace:
Bedroom 1, Bedroom 2, Great Room, Living Room, Wood Burning
Interior:
BarWet,CODetect,CeilCath,FireExtg,CeilHigh,SmokeDet,StallShw,StallTub,WndwTret
Exterior Features
Garage Space:
2-Car
Garage:
Detached Garage, Garage Door Opener, Oversize Garage, See Remarks
Driveway:
1 Car Width, Blacktop
Roof:
Slate
Exterior:
Brick, Stucco, Wood
Swimming Pool:
n/a
Pool:
n/a
Utilities
Heating System:
2 Units, Baseboard - Electric, Radiant - Hot Water, Radiators - Steam
Heating Source:
Electric, Gas-Natural
Cooling:
2 Units, Central Air, Multi-Zone Cooling
Water Heater:
Gas
Water:
Public Water
Sewer:
Public Sewer
Services:
Fiber Optic
Lot Features
Acres:
0.58
Lot Dimensions:
n/a
Lot Features:
Level Lot
School Information
Elementary:
MAGNET
Middle:
MAGNET
High School:
MONTCLAIR
Community Information
County:
Essex
Town:
Montclair Twp.
Neighborhood:
Upper Montclair
Application Fee:
n/a
Association Fee:
n/a
Fee Includes:
n/a
Amenities:
n/a
Pets:
n/a
Financial Considerations
List Price:
$2,700,000
Tax Amount:
$40,250
Land Assessment:
$435,800
Build. Assessment:
$747,000
Total Assessment:
$1,182,800
Tax Rate:
3.40
Tax Year:
2024
Ownership Type:
Fee Simple
Listing Information
MLS ID:
3962047
List Date:
05-09-2025
Days On Market:
0
Listing Broker:
PROMINENT PROPERTIES SIR
Listing Agent:


















































Request More Information
Shawn and Diane Fox
RE/MAX American Dream
3108 Route 10 West
Denville, NJ 07834
Call: (973) 277-7853
Web: GlenmontCommons.com

