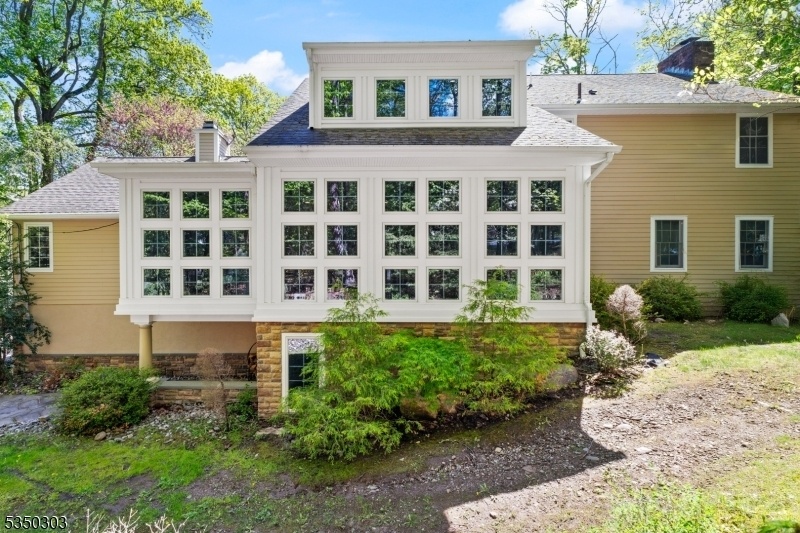15 Brookvale Rd
Kinnelon Boro, NJ 07405

















































Price: $975,000
GSMLS: 3961880Type: Single Family
Style: Custom Home
Beds: 4
Baths: 3 Full
Garage: 3-Car
Year Built: 2004
Acres: 1.46
Property Tax: $18,610
Description
Welcome To This Architecturally Stunning 4-bedroom, 3-bath Home Nestled In The Highly Sought-after Gated Lake Community Of Smoke Rise. With 24/7 Gated Security, A Private Lake And Beach, Tennis, Pickleball, And Basketball Courts, Equestrian Facilities, And On-site Dining At The Smoke Rise Inn, This Exclusive Community Offers So Much More Than Just A Place To Live - It Offers A Way Of Life. Residents Enjoy Scenic Hiking Trails, Year-round Events, And A Strong Sense Of Community, All Nestled In A Serene Natural Setting Just 30 Miles From New York City. Completely Remodeled From Top To Bottom, This Residence Seamlessly Blends Timeless Design With Modern Luxury. Step Inside To Soaring Ceilings, Custom Millwork, And Expansive Windows That Flood The Home With Natural Light. The Gorgeous Kitchen Features Premium Appliances, Marble Countertops, And Designer Cabinetry, Flowing Effortlessly Into Open-concept Living And Dining Areas Ideal For Entertaining. Cozy Up By The Fire In The Beautiful Beamed Family Room With Cathedral Ceiling And Stone Fireplace. The Impressive Primary Suite With Coffered Ceiling Offers A Spa-like Bath, Dressing Area And Generous Walk-in Closet, While Additional Bedrooms Provide Comfort And Flexibility For Guests Or Home Office Needs. Live Where Luxury Meets Lifestyle - Schedule Your Private Tour Today.
Rooms Sizes
Kitchen:
First
Dining Room:
First
Living Room:
First
Family Room:
First
Den:
n/a
Bedroom 1:
Second
Bedroom 2:
First
Bedroom 3:
Second
Bedroom 4:
Second
Room Levels
Basement:
n/a
Ground:
Foyer,GarEnter,InsdEntr,MudRoom,OutEntrn,Storage,Utility
Level 1:
1Bedroom,BathMain,Breakfst,DiningRm,FamilyRm,Kitchen,LivingRm,OutEntrn
Level 2:
3 Bedrooms, Bath(s) Other, Laundry Room
Level 3:
n/a
Level Other:
n/a
Room Features
Kitchen:
Breakfast Bar, Center Island, Eat-In Kitchen, Pantry, Separate Dining Area
Dining Room:
n/a
Master Bedroom:
Dressing Room, Full Bath, Walk-In Closet
Bath:
Soaking Tub, Stall Shower
Interior Features
Square Foot:
n/a
Year Renovated:
2011
Basement:
No
Full Baths:
3
Half Baths:
0
Appliances:
Carbon Monoxide Detector, Dishwasher, Dryer, Kitchen Exhaust Fan, Microwave Oven, Range/Oven-Electric, Refrigerator, Washer, Water Softener-Rnt
Flooring:
Marble, Tile, Wood
Fireplaces:
2
Fireplace:
Family Room, Living Room, Wood Burning
Interior:
CeilBeam,CODetect,CeilCath,CeilHigh,SmokeDet,SoakTub,StallShw,WlkInCls
Exterior Features
Garage Space:
3-Car
Garage:
DoorOpnr,Garage,InEntrnc,Oversize
Driveway:
2 Car Width, Blacktop
Roof:
Asphalt Shingle
Exterior:
Composition Siding, Stone
Swimming Pool:
No
Pool:
n/a
Utilities
Heating System:
1 Unit, Baseboard - Hotwater, Multi-Zone
Heating Source:
OilAbIn
Cooling:
2 Units, Central Air
Water Heater:
Electric
Water:
Well
Sewer:
Septic 4 Bedroom Town Verified
Services:
Cable TV Available, Garbage Included
Lot Features
Acres:
1.46
Lot Dimensions:
n/a
Lot Features:
Wooded Lot
School Information
Elementary:
Kiel School (K-2)
Middle:
Pearl R. Miller Middle School (6-8)
High School:
Kinnelon High School (9-12)
Community Information
County:
Morris
Town:
Kinnelon Boro
Neighborhood:
Smoke Rise
Application Fee:
$6,250
Association Fee:
$3,850 - Annually
Fee Includes:
Maintenance-Common Area
Amenities:
ClubHous,LakePriv,MulSport,Playgrnd,Tennis
Pets:
Yes
Financial Considerations
List Price:
$975,000
Tax Amount:
$18,610
Land Assessment:
$229,800
Build. Assessment:
$412,600
Total Assessment:
$642,400
Tax Rate:
2.90
Tax Year:
2024
Ownership Type:
Fee Simple
Listing Information
MLS ID:
3961880
List Date:
05-08-2025
Days On Market:
0
Listing Broker:
KELLER WILLIAMS PROSPERITY REALTY
Listing Agent:

















































Request More Information
Shawn and Diane Fox
RE/MAX American Dream
3108 Route 10 West
Denville, NJ 07834
Call: (973) 277-7853
Web: GlenmontCommons.com




