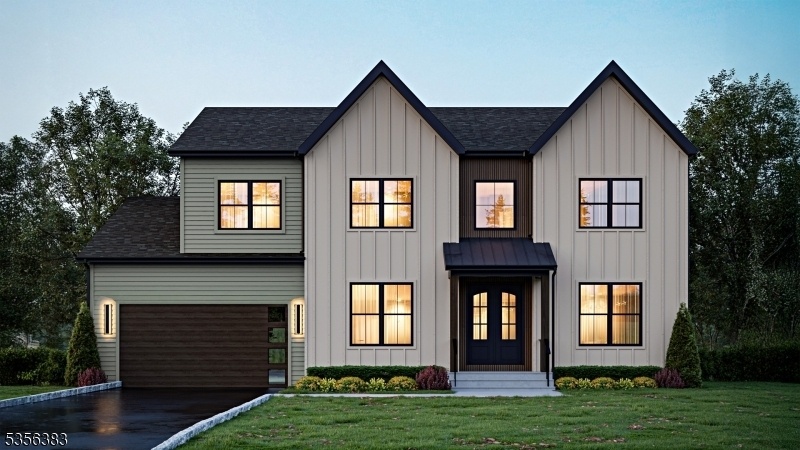29 Smith Ln
Wayne Twp, NJ 07470










Price: $1,649,999
GSMLS: 3961579Type: Single Family
Style: Colonial
Beds: 6
Baths: 5 Full & 2 Half
Garage: 2-Car
Year Built: 2025
Acres: 0.48
Property Tax: $5,648
Description
Welcome To This Stunning New Construction Colonial By Prawdzik Properties, Offering Nearly 4,800 Sq Ft Of Finished Living Space In The Prestigious Hills Section Of Wayne. This Thoughtfully Designed 6-bedroom, 5 Full And 2 Half-bath Home Showcases A Perfect Balance Of Modern Elegance And Everyday Functionality. Step Inside To 10' Ceilings, Wide-plank White Oak Flooring, And Extensive Custom Trim Work Throughout. The Gourmet Kitchen Is A Showstopper, Featuring Cambria Quartz Countertops, Monogram Appliances, And A Hidden Walk-in Pantry With A Garage-access Door For Effortless Grocery Loading A True Standout Feature. Multiple Ensuite Bedrooms, Including A Luxurious Primary Suite With A Spa-like Bath, Offer Comfort And Privacy. This Home Also Includes A Private Office And Multiple Recreational Spaces Ideal For A Gym, Playroom, Or Media Room. Energy Efficiency Meets Innovation With Smart Thermostats And An Ev Charger Already Installed. Outside, Enjoy A Deck And Paver Patio Overlooking The Professionally Landscaped Yard With Irrigation. Located In A Sought-after Neighborhood Just Steps From The Town Pool And Moments To Top-rated Schools, Shops, Dining, And Houses Of Worship. With Quick Access To Major Highways And A 30-45 Min Commute To Nyc, This Home Delivers Unmatched Convenience, Luxury, And Lifestyle.
Rooms Sizes
Kitchen:
First
Dining Room:
First
Living Room:
First
Family Room:
First
Den:
n/a
Bedroom 1:
Second
Bedroom 2:
Second
Bedroom 3:
Second
Bedroom 4:
Second
Room Levels
Basement:
1 Bedroom, Bath(s) Other, Office, Powder Room, Rec Room, Utility Room, Walkout
Ground:
n/a
Level 1:
1Bedroom,BathOthr,DiningRm,FamilyRm,Foyer,GarEnter,Kitchen,LivingRm,MudRoom,Pantry,PowderRm,Walkout
Level 2:
4 Or More Bedrooms, Bath Main, Bath(s) Other, Laundry Room
Level 3:
n/a
Level Other:
n/a
Room Features
Kitchen:
Center Island, Eat-In Kitchen, Pantry
Dining Room:
Formal Dining Room
Master Bedroom:
Full Bath, Walk-In Closet
Bath:
Soaking Tub, Stall Shower
Interior Features
Square Foot:
4,786
Year Renovated:
n/a
Basement:
Yes - Finished, Full, Walkout
Full Baths:
5
Half Baths:
2
Appliances:
Carbon Monoxide Detector, Dishwasher, Disposal, Generator-Hookup, Kitchen Exhaust Fan, Microwave Oven, Range/Oven-Gas, Refrigerator, Sump Pump
Flooring:
Tile, Vinyl-Linoleum, Wood
Fireplaces:
1
Fireplace:
Family Room
Interior:
BarWet,CODetect,FireExtg,CeilHigh,SmokeDet,SoakTub,StallShw,StallTub,TubShowr,WlkInCls
Exterior Features
Garage Space:
2-Car
Garage:
Attached Garage
Driveway:
2 Car Width, Blacktop
Roof:
Asphalt Shingle
Exterior:
Composition Siding
Swimming Pool:
n/a
Pool:
n/a
Utilities
Heating System:
2 Units, Forced Hot Air, Multi-Zone
Heating Source:
Gas-Natural
Cooling:
2 Units, Central Air, Multi-Zone Cooling
Water Heater:
Gas
Water:
Public Water
Sewer:
Public Sewer
Services:
n/a
Lot Features
Acres:
0.48
Lot Dimensions:
n/a
Lot Features:
n/a
School Information
Elementary:
n/a
Middle:
n/a
High School:
n/a
Community Information
County:
Passaic
Town:
Wayne Twp.
Neighborhood:
n/a
Application Fee:
n/a
Association Fee:
n/a
Fee Includes:
n/a
Amenities:
n/a
Pets:
n/a
Financial Considerations
List Price:
$1,649,999
Tax Amount:
$5,648
Land Assessment:
$95,000
Build. Assessment:
$0
Total Assessment:
$95,000
Tax Rate:
5.95
Tax Year:
2024
Ownership Type:
Fee Simple
Listing Information
MLS ID:
3961579
List Date:
05-07-2025
Days On Market:
95
Listing Broker:
SIGNATURE REALTY NJ
Listing Agent:










Request More Information
Shawn and Diane Fox
RE/MAX American Dream
3108 Route 10 West
Denville, NJ 07834
Call: (973) 277-7853
Web: GlenmontCommons.com

