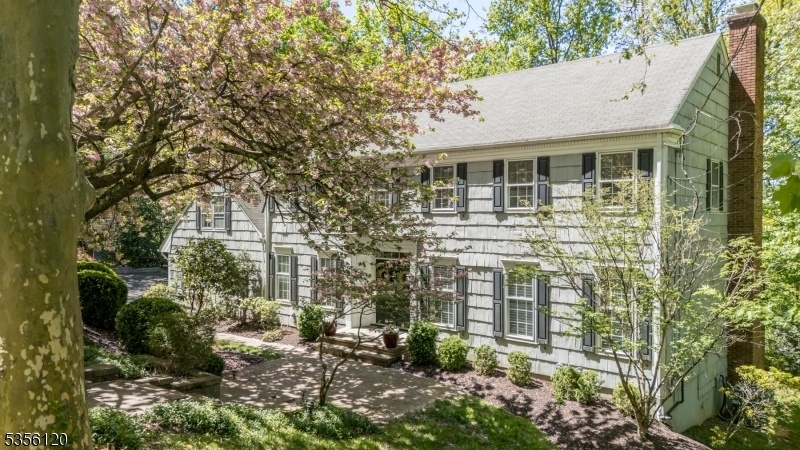145 Colchester Rd
New Providence Boro, NJ 07974


















































Price: $1,295,000
GSMLS: 3961557Type: Single Family
Style: Colonial
Beds: 5
Baths: 3 Full & 1 Half
Garage: 2-Car
Year Built: 1970
Acres: 0.68
Property Tax: $25,603
Description
Beautiful Colonial On Cul De Sac With Amazing Hilltop Views In Desirable Murray Hill Section Of New Providence! Move Right In To 145 Colchester Road, Where You'll Enjoy Unbelievable Sunsets From A Composite Deck That Spans The Entire Back Of The House. Inside, Hardwood Floors, Walls Of Built-in Cabinets, An Eat-in Kitchen With Peninsula Seating, Commercial Style Stainless Steel Appliances Including Two Stoves, And A Mudroom Entrance From The 2-car Attached Garage Make Modern Living Easy. In Addition To Spacious Living And Dining Rooms, There's A Family Room Centered Around A Stone Wood-burning Fireplace For Cozy Movie Nights, And Even A Dry Bar With Wine Fridge For Entertaining. Four Bedrooms On The Second Level Are Highlighted By An Updated Primary Ensuite Which Includes A Bonus Room Over The Garage Featuring Skylights, Two Closets And A Media Built-in Perfect For An Office Or Sitting Room. A Spacious Walk-in Closet And Ensuite Full Bath With Walk-in Shower Round Out This Haven. The Bonus Space And Comfort Continue In The Fully Finished Lower Level That Provides Walk-out Access From A Large Rec Room, A Fifth Bedroom With Bay Window, Full Bathroom, And Laundry Room. All This In A Highly Desirable Town With Excellent School System, Shopping And Restaurants, And Just A Few Miles From Nyc Train, The Watchung Reservation And Thriving Downtown Of Summit. Come See Your New Home Today!
Rooms Sizes
Kitchen:
21x11 First
Dining Room:
13x14 First
Living Room:
20x13 First
Family Room:
20x12 First
Den:
n/a
Bedroom 1:
13x19 Second
Bedroom 2:
13x11 Second
Bedroom 3:
12x14 Second
Bedroom 4:
16x11 Second
Room Levels
Basement:
1 Bedroom, Bath Main, Laundry Room, Rec Room, Walkout
Ground:
n/a
Level 1:
DiningRm,FamilyRm,GarEnter,Kitchen,LivingRm,PowderRm
Level 2:
4+Bedrms,BathMain,BathOthr,SittngRm
Level 3:
Attic
Level Other:
n/a
Room Features
Kitchen:
Breakfast Bar, Eat-In Kitchen
Dining Room:
Formal Dining Room
Master Bedroom:
Full Bath, Sitting Room
Bath:
Stall Shower
Interior Features
Square Foot:
n/a
Year Renovated:
n/a
Basement:
Yes - Finished, Walkout
Full Baths:
3
Half Baths:
1
Appliances:
Dishwasher, Disposal, Dryer, Microwave Oven, Range/Oven-Gas, Refrigerator, Sump Pump, Washer
Flooring:
Carpeting, Tile, Wood
Fireplaces:
1
Fireplace:
Family Room
Interior:
CODetect,SecurSys,SmokeDet,StallShw,StereoSy,TubShowr,WlkInCls
Exterior Features
Garage Space:
2-Car
Garage:
Attached Garage
Driveway:
Circular, Driveway-Exclusive
Roof:
Asphalt Shingle
Exterior:
Wood Shingle
Swimming Pool:
n/a
Pool:
n/a
Utilities
Heating System:
Forced Hot Air
Heating Source:
Gas-Natural
Cooling:
1 Unit, Central Air, Wall A/C Unit(s), Window A/C(s)
Water Heater:
n/a
Water:
Public Water
Sewer:
Public Sewer
Services:
n/a
Lot Features
Acres:
0.68
Lot Dimensions:
n/a
Lot Features:
Cul-De-Sac
School Information
Elementary:
A. Roberts
Middle:
New ProvMS
High School:
New ProvHS
Community Information
County:
Union
Town:
New Providence Boro
Neighborhood:
Murray Hill
Application Fee:
n/a
Association Fee:
n/a
Fee Includes:
n/a
Amenities:
n/a
Pets:
n/a
Financial Considerations
List Price:
$1,295,000
Tax Amount:
$25,603
Land Assessment:
$231,000
Build. Assessment:
$265,000
Total Assessment:
$496,000
Tax Rate:
5.16
Tax Year:
2024
Ownership Type:
Fee Simple
Listing Information
MLS ID:
3961557
List Date:
05-07-2025
Days On Market:
0
Listing Broker:
KELLER WILLIAMS REALTY
Listing Agent:


















































Request More Information
Shawn and Diane Fox
RE/MAX American Dream
3108 Route 10 West
Denville, NJ 07834
Call: (973) 277-7853
Web: GlenmontCommons.com

