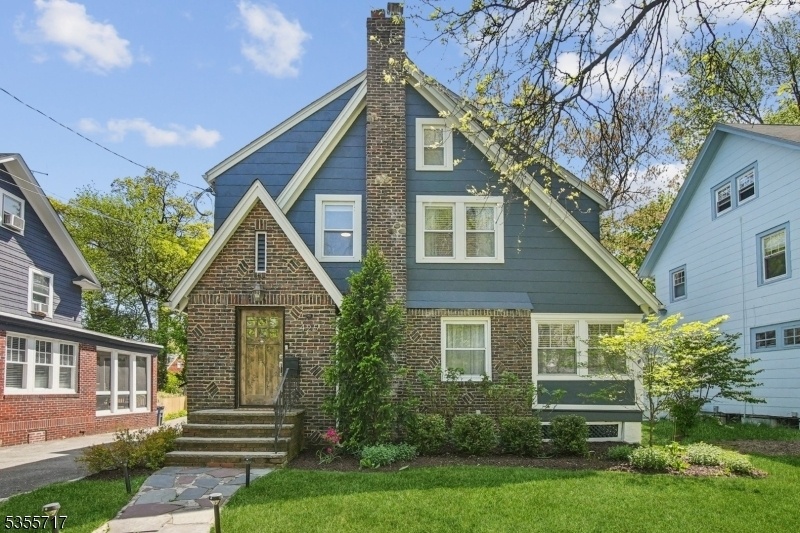425 Elmwood Ave
Maplewood Twp, NJ 07040




































Price: $859,000
GSMLS: 3961524Type: Single Family
Style: Colonial
Beds: 3
Baths: 2 Full & 2 Half
Garage: 2-Car
Year Built: 1928
Acres: 0.13
Property Tax: $19,091
Description
Welcome To 425 Elmwood?an Updated, Move-in Ready Home With The Layout And Location Today?s Buyers Are Looking For. Set In The Heart Of Desirable Maplewood, This Home Features Spacious Rooms, Hardwood Floors, And Thoughtful Upgrades Throughout.the First Floor Offers Easy Flow Between The Living Room, Dining Room, And Kitchen?perfect For Entertaining. Gather Around The Striking Stone Fireplace Or Host Dinners In The Formal Dining Room With Direct Deck Access. The Kitchen Boasts Granite Countertops, Stainless Steel Appliances, And Plenty Of Cabinet Space. A Large, Sun-filled Maplewood Room Provides Flexible Space For A Home Office, Playroom, Or Both.upstairs, The Generous Primary Suite Includes An Ensuite Bath, Walk-in Closet, And Additional Storage. Two More Spacious Bedrooms Offer Comfort And Privacy For Guests.the Finished Basement Adds Valuable Living Space With Room For A Gym, Office, Or Media Area, Along With A Powder Room And Laundry. Outside, Enjoy A Private Backyard With A Deck, Patio, And Grassy Area?perfect For Outdoor Dining And Relaxation. Blown-in Insulation And Thermal Windows Provide Year-round Comfort.just Steps To The Jitney At Lancaster & Elmwood And Minutes To Nyc Trains, Highways, And Maplewood Village?this Home Truly Checks All The Boxes.
Rooms Sizes
Kitchen:
11x10 First
Dining Room:
12x10 First
Living Room:
22x14 First
Family Room:
n/a
Den:
28x8 First
Bedroom 1:
19x13 Second
Bedroom 2:
14x13 Second
Bedroom 3:
27x14 Third
Bedroom 4:
n/a
Room Levels
Basement:
Laundry Room, Powder Room, Rec Room, Storage Room, Utility Room
Ground:
n/a
Level 1:
Den, Dining Room, Entrance Vestibule, Kitchen, Living Room, Powder Room
Level 2:
2 Bedrooms, Bath Main, Bath(s) Other
Level 3:
1 Bedroom
Level Other:
n/a
Room Features
Kitchen:
Center Island, Eat-In Kitchen
Dining Room:
Formal Dining Room
Master Bedroom:
Full Bath, Walk-In Closet
Bath:
Stall Shower
Interior Features
Square Foot:
n/a
Year Renovated:
2024
Basement:
Yes - Finished, Full
Full Baths:
2
Half Baths:
2
Appliances:
Dishwasher, Dryer, Microwave Oven, Range/Oven-Gas, Refrigerator, Sump Pump, Washer
Flooring:
Carpeting, Tile, Wood
Fireplaces:
1
Fireplace:
Wood Burning
Interior:
Beam Ceilings, Blinds, Walk-In Closet
Exterior Features
Garage Space:
2-Car
Garage:
Detached Garage, Garage Door Opener
Driveway:
1 Car Width, Additional Parking, Blacktop, Driveway-Shared
Roof:
Asphalt Shingle
Exterior:
Stone, Wood Shingle
Swimming Pool:
No
Pool:
n/a
Utilities
Heating System:
2 Units, Baseboard - Electric, Forced Hot Air
Heating Source:
Gas-Natural
Cooling:
2 Units, Central Air
Water Heater:
Gas
Water:
Public Water
Sewer:
Public Sewer
Services:
n/a
Lot Features
Acres:
0.13
Lot Dimensions:
50X117
Lot Features:
Level Lot
School Information
Elementary:
n/a
Middle:
S ORANGE
High School:
COLUMBIA
Community Information
County:
Essex
Town:
Maplewood Twp.
Neighborhood:
n/a
Application Fee:
n/a
Association Fee:
n/a
Fee Includes:
n/a
Amenities:
n/a
Pets:
n/a
Financial Considerations
List Price:
$859,000
Tax Amount:
$19,091
Land Assessment:
$403,700
Build. Assessment:
$421,700
Total Assessment:
$825,400
Tax Rate:
2.31
Tax Year:
2024
Ownership Type:
Fee Simple
Listing Information
MLS ID:
3961524
List Date:
05-07-2025
Days On Market:
4
Listing Broker:
COMPASS NEW JERSEY, LLC
Listing Agent:




































Request More Information
Shawn and Diane Fox
RE/MAX American Dream
3108 Route 10 West
Denville, NJ 07834
Call: (973) 277-7853
Web: GlenmontCommons.com

