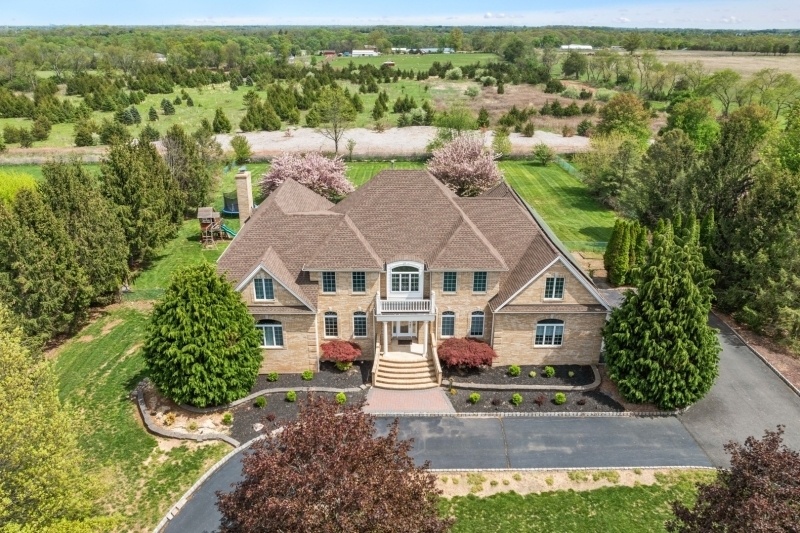12 Horseshoe Dr
Hillsborough Twp, NJ 08844


















































Price: $1,389,000
GSMLS: 3961356Type: Single Family
Style: Colonial
Beds: 6
Baths: 4 Full
Garage: 2-Car
Year Built: 1998
Acres: 1.23
Property Tax: $22,711
Description
Incredible Opportunity To Live In The Premier Estate Section Of Country Classics! This Versatile, 4944sf Property Is Truly Two Connected Homes In One--offering Two Fully Equipped, Distinct Living Residences. Set On 1.23 Acres, The Resort-style Backyard Showcases An In-ground Pool, Trex Deck, Awning, Patio, Fenced-in Yard & Tranquil Pastoral Views. The Spacious In-law Suite Features A 1st-floor Bedroom, Full Bath, Kitchen, Living Room, Attic, Laundry, Private Deck/entrance & Its Own Heat/central Air/hot Water Tank. The Connecting Main House Boasts A 1st-floor Bedroom & Full Bath, Updated Kitchen W/quartz Counters, Center Island, Breakfast Bar, Stainless Steel Appliances & Dining Nook. The Dramatic Great Room Wows With Soaring Ceilings, Elegant Columns & Gas Fireplace--enhanced By Pretty Backyard Views + French Doors Leading To The Deck.you'll Also Find A Formal Dining Room & Office On This Level. Upstairs, Discover 4 More Large Bedrooms--including The Primary Suite Featuring A Tray Ceiling, Sitting Room/closet, 2 Walk-in Closets & Private Bath W/vaulted Ceiling-skylight-jetted Tub-granite Counters W/2 Sinks. Enjoy The Convenience Of 2nd-floor Laundry + Walk-in Closets In Most Bedrooms. Addtn'l Highlights: 3-zone Heating/cooling (updated 2015-2022), 2 Hot Water Heaters (2022;2024), Roof (2021), Owned Solar Panels, Ev Charger & Spacious Part Finished Basement With Bilco-door Access To The Outside. A Little Tlc Brings Big Rewards At An Unbeatable Price For This Exceptional Setup!
Rooms Sizes
Kitchen:
21x16 First
Dining Room:
17x13 First
Living Room:
14x13 First
Family Room:
24x18 First
Den:
20x18 First
Bedroom 1:
21x13 Second
Bedroom 2:
20x13 Second
Bedroom 3:
13x15 Second
Bedroom 4:
13x13 Second
Room Levels
Basement:
Exercise Room, Media Room, Rec Room, Storage Room, Walkout
Ground:
n/a
Level 1:
2Bedroom,BathMain,BathOthr,Den,DiningRm,FamilyRm,Foyer,GreatRm,Kitchen,Laundry,LivingRm,Office,SeeRem
Level 2:
4+Bedrms,BathMain,BathOthr,Laundry,SittngRm
Level 3:
Attic
Level Other:
n/a
Room Features
Kitchen:
Breakfast Bar, Center Island, Pantry
Dining Room:
Formal Dining Room
Master Bedroom:
Full Bath, Sitting Room, Walk-In Closet
Bath:
Jetted Tub, Stall Shower
Interior Features
Square Foot:
4,944
Year Renovated:
n/a
Basement:
Yes - Bilco-Style Door, Full, Walkout
Full Baths:
4
Half Baths:
0
Appliances:
Central Vacuum, Dishwasher, Dryer, Microwave Oven, Range/Oven-Gas, Refrigerator, Sump Pump, Washer
Flooring:
Carpeting, Tile, Wood
Fireplaces:
1
Fireplace:
Gas Fireplace, Great Room
Interior:
CeilCath,CeilHigh,Intercom,JacuzTyp,SecurSys,Skylight,SmokeDet,StallShw,StallTub,TubShowr,WlkInCls
Exterior Features
Garage Space:
2-Car
Garage:
Additional 1/2 Car Garage, Attached Garage, Garage Door Opener
Driveway:
2 Car Width, Additional Parking, Blacktop, Circular
Roof:
Composition Shingle
Exterior:
Brick, Vinyl Siding
Swimming Pool:
Yes
Pool:
In-Ground Pool
Utilities
Heating System:
3 Units, Forced Hot Air
Heating Source:
Gas-Natural
Cooling:
3 Units, Ceiling Fan, Central Air
Water Heater:
n/a
Water:
Public Water
Sewer:
Public Sewer
Services:
Cable TV Available, Garbage Extra Charge
Lot Features
Acres:
1.23
Lot Dimensions:
n/a
Lot Features:
Level Lot, Open Lot
School Information
Elementary:
AMSTERDAM
Middle:
HILLSBORO
High School:
HILLSBORO
Community Information
County:
Somerset
Town:
Hillsborough Twp.
Neighborhood:
Country Classics
Application Fee:
n/a
Association Fee:
n/a
Fee Includes:
n/a
Amenities:
n/a
Pets:
n/a
Financial Considerations
List Price:
$1,389,000
Tax Amount:
$22,711
Land Assessment:
$452,300
Build. Assessment:
$691,600
Total Assessment:
$1,143,900
Tax Rate:
2.09
Tax Year:
2024
Ownership Type:
Fee Simple
Listing Information
MLS ID:
3961356
List Date:
05-06-2025
Days On Market:
0
Listing Broker:
RE/MAX INSTYLE
Listing Agent:


















































Request More Information
Shawn and Diane Fox
RE/MAX American Dream
3108 Route 10 West
Denville, NJ 07834
Call: (973) 277-7853
Web: GlenmontCommons.com

