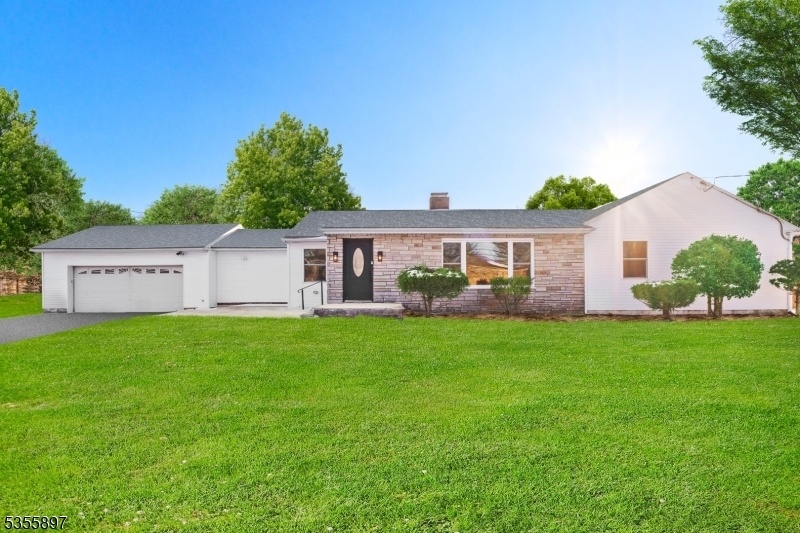74 N Main St
Flemington Boro, NJ 08822



























Price: $689,000
GSMLS: 3961140Type: Single Family
Style: Expanded Ranch
Beds: 4
Baths: 2 Full & 1 Half
Garage: 2-Car
Year Built: 1948
Acres: 0.72
Property Tax: $12,145
Description
Updated 4-bedroom Ranch Home In Flemington, Nj!this Beautifully Updated 4-bedroom, 2.5-bath Ranch Offers Over 2,400 Sq Ft Of Living Space And A Partially Finished Basement Perfect For Entertainment Or Extra Living Space. The Home Blends Modern Upgrades With Timeless Charm.recent Updates Include:- Brand-new Eat-in Kitchen With Pantry Or Office Space- Updated Bathrooms, Including A New Primary Suite With Large Closet- Reconfigured Primary Bedroom With Private Entrance- Upgraded Electrical, Plumbing, And New Siding For Enhanced Curb Appealthe Spacious Living Room With A Wood-burning Fireplace Flows Into The Dining Area With Hardwood Floors. The Kitchen Is Both Functional And Stylish. Down The Hall, You?ll Find Three Bedrooms, A Full Bath, And A Private Laundry Room That Leads To The Primary Suite With En-suite Bath And Walk-in Closet.the Partially Finished Basement Offers Endless Possibilities, From A Rec Room To A Home Office.why Flemington?flemington Is A Charming Town With Rich History, Top-rated Schools, Shopping, Dining, And Outdoor Activities. It Offers A Welcoming Community In Scenic Hunterdon County.schedule Your Showing Today To See This Beautifully Updated Home!
Rooms Sizes
Kitchen:
14x15 Second
Dining Room:
17x11 Second
Living Room:
32x19 Second
Family Room:
n/a
Den:
n/a
Bedroom 1:
11x13 Second
Bedroom 2:
11x17 Second
Bedroom 3:
13x13 Second
Bedroom 4:
13x21 Second
Room Levels
Basement:
Powder Room, Rec Room, Utility Room
Ground:
n/a
Level 1:
n/a
Level 2:
n/a
Level 3:
n/a
Level Other:
n/a
Room Features
Kitchen:
Eat-In Kitchen, Pantry, See Remarks, Separate Dining Area
Dining Room:
n/a
Master Bedroom:
n/a
Bath:
n/a
Interior Features
Square Foot:
n/a
Year Renovated:
2024
Basement:
Yes - Finished-Partially
Full Baths:
2
Half Baths:
1
Appliances:
Carbon Monoxide Detector, Dishwasher, Kitchen Exhaust Fan, Microwave Oven, Range/Oven-Electric
Flooring:
Tile, Wood
Fireplaces:
1
Fireplace:
Wood Burning
Interior:
BarWet,CODetect,SmokeDet,SoakTub,StallShw,TubShowr,WlkInCls
Exterior Features
Garage Space:
2-Car
Garage:
Attached Garage
Driveway:
2 Car Width
Roof:
Asphalt Shingle
Exterior:
Vinyl Siding
Swimming Pool:
No
Pool:
n/a
Utilities
Heating System:
1 Unit, Baseboard - Electric, Forced Hot Air, See Remarks
Heating Source:
Electric, Gas-Natural, Oil Tank Above Ground - Inside
Cooling:
1 Unit, Central Air
Water Heater:
n/a
Water:
Public Water
Sewer:
Public Sewer
Services:
n/a
Lot Features
Acres:
0.72
Lot Dimensions:
n/a
Lot Features:
n/a
School Information
Elementary:
n/a
Middle:
n/a
High School:
n/a
Community Information
County:
Hunterdon
Town:
Flemington Boro
Neighborhood:
n/a
Application Fee:
n/a
Association Fee:
n/a
Fee Includes:
n/a
Amenities:
n/a
Pets:
n/a
Financial Considerations
List Price:
$689,000
Tax Amount:
$12,145
Land Assessment:
$135,500
Build. Assessment:
$327,800
Total Assessment:
$463,300
Tax Rate:
2.82
Tax Year:
2024
Ownership Type:
Fee Simple
Listing Information
MLS ID:
3961140
List Date:
01-28-2025
Days On Market:
147
Listing Broker:
RE/MAX FIRST REALTY II
Listing Agent:



























Request More Information
Shawn and Diane Fox
RE/MAX American Dream
3108 Route 10 West
Denville, NJ 07834
Call: (973) 277-7853
Web: GlenmontCommons.com

