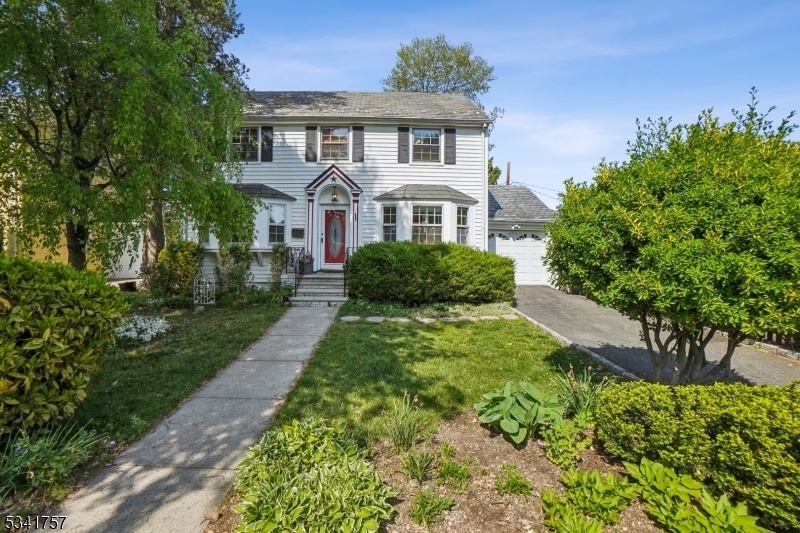265 Village Rd
South Orange Village Twp, NJ 07079














































Price: $875,000
GSMLS: 3961102Type: Single Family
Style: Colonial
Beds: 3
Baths: 1 Full & 2 Half
Garage: 1-Car
Year Built: 1938
Acres: 0.13
Property Tax: $16,531
Description
Move Right Into This Lovely 3-bed Colonial, Located On A Charming, Tree-lined Street In South Orange's Village Colonials Neighborhood. Better Yet, It's Just 7/10's Of A Mile From Downtown South Orange, The Nj Transit Trains And A Variety Of Shops, Restaurants, And Parks -- Truly The Ideal Location! This Home Is In Pristine Condition And Was Recently Painted Throughout. The First-floor Features Spaciousness, Brightness, And Hardwood Floors. Relax In The Living Room In Front Of The Wood Burning Fireplace, Or Work In The Adjacent Den/office That Serves As The Gateway To Your Backyard. Your Renovated Kitchen Appeals To The "yes Chef" In Anyone And You Can Serve Your Meals In The Adjacent Dining Room Or Out Back. Rounding Out The First Floor Is A Powder Room For Convenience. Upstairs You Will Find 3-bedrooms And A Full Bath For Relaxation. With A Little Tweak, You Can Access The Third-floor Attic Space Should You Want To Expand Your Living Space. Two Splits Provide Ac. Downstairs, The Rec Room Is Perfect For Movie Nights And Benefited By Another Powder Room. You Also Have A Good-sized Utility/laundry Room To Round Out This Level. From The Back Of The Kitchen, You Can Access The Attached Garage As Well As The Lovely Patio Where Everyone Can Enjoy Al Fresco Dining While You Overlook Your Amazingly Beautiful Landscaping And Lush Green Lawn, While Taking In The Different Perennial Blooms During Spring And Summer. Spring Is Here! Come Take A Look And Fall In Love With This Home.
Rooms Sizes
Kitchen:
12x10 First
Dining Room:
13x12 First
Living Room:
23x12 First
Family Room:
21x17 Basement
Den:
13x10 First
Bedroom 1:
18x12 Second
Bedroom 2:
13x11 Second
Bedroom 3:
11x10 Second
Bedroom 4:
n/a
Room Levels
Basement:
FamilyRm,Laundry,PowderRm,RecRoom,SeeRem,Utility
Ground:
n/a
Level 1:
Den, Dining Room, Kitchen, Living Room, Office, Powder Room
Level 2:
3 Bedrooms, Bath Main
Level 3:
Attic
Level Other:
n/a
Room Features
Kitchen:
Breakfast Bar
Dining Room:
Formal Dining Room
Master Bedroom:
n/a
Bath:
n/a
Interior Features
Square Foot:
n/a
Year Renovated:
2025
Basement:
Yes - Finished-Partially, Full
Full Baths:
1
Half Baths:
2
Appliances:
Dishwasher, Range/Oven-Gas, Refrigerator, Washer
Flooring:
Tile, Wood
Fireplaces:
1
Fireplace:
Living Room, See Remarks, Wood Burning
Interior:
CODetect,FireExtg,SmokeDet,TubShowr
Exterior Features
Garage Space:
1-Car
Garage:
Attached Garage
Driveway:
1 Car Width, Blacktop
Roof:
Slate
Exterior:
Vinyl Siding
Swimming Pool:
n/a
Pool:
n/a
Utilities
Heating System:
1 Unit
Heating Source:
Gas-Natural
Cooling:
2 Units, Ductless Split AC, See Remarks
Water Heater:
Gas, See Remarks
Water:
Public Water, Water Charge Extra
Sewer:
Public Sewer, Sewer Charge Extra
Services:
Cable TV Available, Fiber Optic Available, Garbage Extra Charge
Lot Features
Acres:
0.13
Lot Dimensions:
n/a
Lot Features:
Level Lot
School Information
Elementary:
n/a
Middle:
n/a
High School:
COLUMBIA
Community Information
County:
Essex
Town:
South Orange Village Twp.
Neighborhood:
Village Colonials
Application Fee:
n/a
Association Fee:
n/a
Fee Includes:
n/a
Amenities:
n/a
Pets:
Cats OK, Dogs OK, Yes
Financial Considerations
List Price:
$875,000
Tax Amount:
$16,531
Land Assessment:
$308,700
Build. Assessment:
$350,200
Total Assessment:
$658,900
Tax Rate:
2.51
Tax Year:
2024
Ownership Type:
Fee Simple
Listing Information
MLS ID:
3961102
List Date:
05-05-2025
Days On Market:
0
Listing Broker:
KELLER WILLIAMS MID-TOWN DIRECT
Listing Agent:














































Request More Information
Shawn and Diane Fox
RE/MAX American Dream
3108 Route 10 West
Denville, NJ 07834
Call: (973) 277-7853
Web: GlenmontCommons.com

