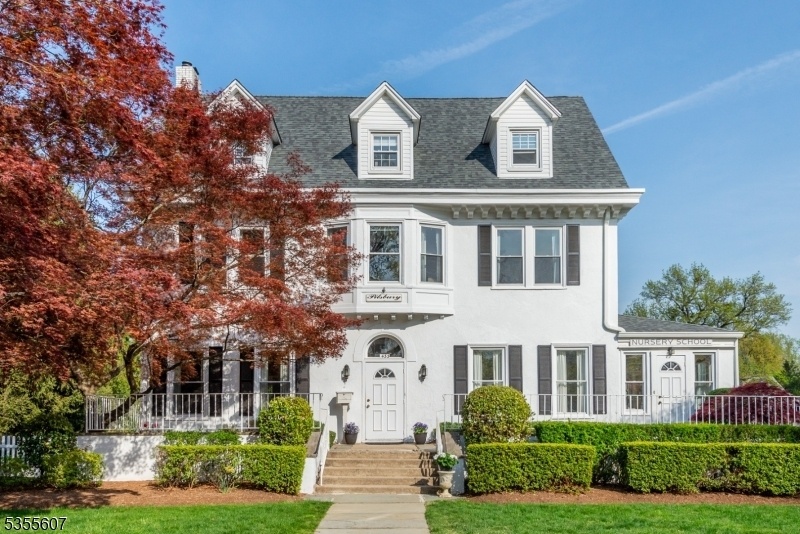433 Park St
Montclair Twp, NJ 07043











































Price: $1,200,000
GSMLS: 3961090Type: Single Family
Style: Colonial
Beds: 7
Baths: 4 Full & 2 Half
Garage: No
Year Built: 1908
Acres: 0.38
Property Tax: $37,351
Description
Here's Your Opportunity To Own A Montclair Icon! For Sale For The First Time Since The 1960s, This Much-loved And Well-maintained Residence Sits Grandly On The Corner Of Park And Haddon. Just Minutes From Upper Montclair Village, Watchung Plaza, Brookdale Park And Anderson Park, This Coveted Location Provides Close Proximity To All The Vibrant Amenities Of Montclair, As Well As To Nyc Transportation. The Home Is A Spectacular Example Of Early 20th Century Classic Charm And Character, Its Architectural Details Intact. The Gracious Entryway Reveals The Stunning Staircase, Which Is A Focal Point Of The Home On All Floors. All Living Rooms Are Extremely Large, From The Formal Living Room With Fireplace, To The Family Room With Full Length Doors That Lead To The Sunroom, To The Grand Dining Room That Is Made For Holidays And Large Occasions. Seven Very Spacious Bedrooms Offer Multiple Flex Spaces, Four Bathrooms (3 Ensuite), And Generous Closets. A Finished Lower Level Provides Walk Out Access To The Backyard. The Sweet, Open Porch Off The Kitchen Is A Serene Place To Escape To And Relax. The Large, Extra Wide Lot Is A Blank Canvas For You To Create The Landscape Of Your Dreams. Consider A Compound, Or Income-earning Accessory Dwelling Unit. With Massive Potential For Renovation, This Special Home Is Truly Yours To Envision. It Has Enjoyed A Rich And Loving History And Now It Is Time For New Owners To Make Their Own Memories Here, For Generations To Come.
Rooms Sizes
Kitchen:
First
Dining Room:
First
Living Room:
First
Family Room:
First
Den:
First
Bedroom 1:
Second
Bedroom 2:
Second
Bedroom 3:
Second
Bedroom 4:
Second
Room Levels
Basement:
MudRoom,Office,OutEntrn,PowderRm,RecRoom,Storage,Walkout
Ground:
n/a
Level 1:
Den, Dining Room, Entrance Vestibule, Family Room, Foyer, Kitchen, Living Room, Office, Porch, Powder Room, Sunroom
Level 2:
4 Or More Bedrooms, Bath Main, Bath(s) Other
Level 3:
2 Bedrooms, Bath Main, Storage Room
Level Other:
Additional Bedroom, Other Room(s)
Room Features
Kitchen:
Eat-In Kitchen
Dining Room:
Formal Dining Room
Master Bedroom:
Full Bath, Walk-In Closet
Bath:
Tub Shower
Interior Features
Square Foot:
n/a
Year Renovated:
n/a
Basement:
Yes - Finished
Full Baths:
4
Half Baths:
2
Appliances:
Dishwasher, Dryer, Range/Oven-Gas, Refrigerator, Washer
Flooring:
Carpeting, Tile, Wood
Fireplaces:
1
Fireplace:
Living Room
Interior:
CODetect,Drapes,CeilHigh,SmokeDet,TubShowr,WlkInCls
Exterior Features
Garage Space:
No
Garage:
None
Driveway:
Blacktop, Driveway-Exclusive
Roof:
Asphalt Shingle
Exterior:
Stucco
Swimming Pool:
n/a
Pool:
n/a
Utilities
Heating System:
Radiators - Steam
Heating Source:
GasNatur,OilAbIn
Cooling:
None
Water Heater:
n/a
Water:
Public Water, Water Charge Extra
Sewer:
Public Sewer, Sewer Charge Extra
Services:
n/a
Lot Features
Acres:
0.38
Lot Dimensions:
92X180 IRR
Lot Features:
n/a
School Information
Elementary:
MAGNET
Middle:
MAGNET
High School:
MONTCLAIR
Community Information
County:
Essex
Town:
Montclair Twp.
Neighborhood:
n/a
Application Fee:
n/a
Association Fee:
n/a
Fee Includes:
n/a
Amenities:
n/a
Pets:
n/a
Financial Considerations
List Price:
$1,200,000
Tax Amount:
$37,351
Land Assessment:
$562,700
Build. Assessment:
$534,900
Total Assessment:
$1,097,600
Tax Rate:
3.40
Tax Year:
2024
Ownership Type:
Fee Simple
Listing Information
MLS ID:
3961090
List Date:
05-05-2025
Days On Market:
0
Listing Broker:
KELLER WILLIAMS - NJ METRO GROUP
Listing Agent:











































Request More Information
Shawn and Diane Fox
RE/MAX American Dream
3108 Route 10 West
Denville, NJ 07834
Call: (973) 277-7853
Web: GlenmontCommons.com

