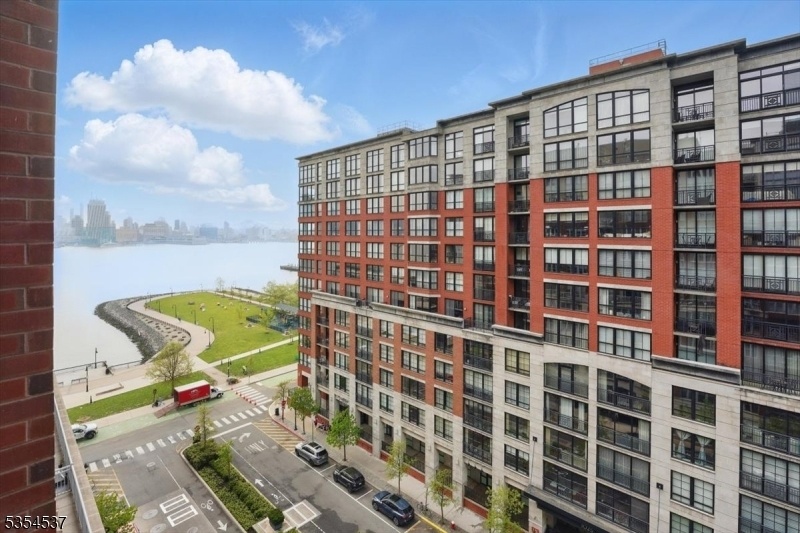1125 Maxwell Ln
Hoboken City, NJ 07030








































Price: $2,850,000
GSMLS: 3960996Type: Condo/Townhouse/Co-op
Style: Multi Floor Unit
Beds: 3
Baths: 3 Full
Garage: 1-Car
Year Built: 2008
Acres: 0.31
Property Tax: $24,946
Description
Rare-to-find 3-bedroom + Den, 3-bathroom, 1939sqft Home With A Private Balcony, The Largest Same-story Floor Plan In Luxury Hoboken Waterfront Community, 1125 Maxwell Place. Step Right Into This Newly Renovated Chef's Kitchen With Ample Pantry And Closet Space, Leading Into The Large Living & Dining Space And Private Balcony With Nyc/river Views. Oversized Master Bedroom Includes 3 Walk-in Closets And A Spa-like Ensuite Bathroom. Spacious Second Bedroom Includes A Walk-in Closet And Ensuite Bathroom, And The Third Bedroom Includes Two Walk-in Closets And Is Adjacent To The Third Full Bathroom. Finally, The Den Provides The Perfect Space For An Office Or Playroom. Home Comes With Custom Window Treatments, Crown Molding, Custom California Closets, And Hardwood Floors Throughout, As Well As An In-unit Washer/dryer And 1 Deeded Parking Spot. The Luxury Maxwell Community Offers 24/7 Concierge, 2 Gyms, 2 Pools, A Children's Playroom, Rooftop Deck With Bbq Grills, Community Rooms, And Shuttle Service To And From The Path. Conveniently Located Near Nyc Ferry, Bus Stop, And All That Uptown Hoboken Has To Offer.
Rooms Sizes
Kitchen:
n/a
Dining Room:
n/a
Living Room:
n/a
Family Room:
n/a
Den:
n/a
Bedroom 1:
n/a
Bedroom 2:
n/a
Bedroom 3:
n/a
Bedroom 4:
n/a
Room Levels
Basement:
n/a
Ground:
n/a
Level 1:
n/a
Level 2:
n/a
Level 3:
n/a
Level Other:
n/a
Room Features
Kitchen:
Eat-In Kitchen
Dining Room:
n/a
Master Bedroom:
n/a
Bath:
n/a
Interior Features
Square Foot:
1,939
Year Renovated:
n/a
Basement:
No
Full Baths:
3
Half Baths:
0
Appliances:
Cooktop - Gas, Dishwasher, Dryer, Microwave Oven, Range/Oven-Gas, Refrigerator, Washer
Flooring:
Wood
Fireplaces:
No
Fireplace:
n/a
Interior:
n/a
Exterior Features
Garage Space:
1-Car
Garage:
Attached Garage
Driveway:
None
Roof:
See Remarks
Exterior:
Brick, Stone
Swimming Pool:
Yes
Pool:
Association Pool
Utilities
Heating System:
Heat Pump
Heating Source:
Gas-Natural
Cooling:
Central Air
Water Heater:
n/a
Water:
Public Water
Sewer:
Public Sewer
Services:
n/a
Lot Features
Acres:
0.31
Lot Dimensions:
n/a
Lot Features:
Waterfront
School Information
Elementary:
n/a
Middle:
n/a
High School:
n/a
Community Information
County:
Hudson
Town:
Hoboken City
Neighborhood:
Maxwell Place
Application Fee:
n/a
Association Fee:
$1,720 - Monthly
Fee Includes:
Maintenance-Common Area, Maintenance-Exterior, Sewer Fees, Trash Collection, Water Fees
Amenities:
Elevator, Exercise Room, Playground, Pool-Outdoor
Pets:
Yes
Financial Considerations
List Price:
$2,850,000
Tax Amount:
$24,946
Land Assessment:
$526,100
Build. Assessment:
$886,500
Total Assessment:
$1,412,600
Tax Rate:
1.77
Tax Year:
2024
Ownership Type:
Condominium
Listing Information
MLS ID:
3960996
List Date:
05-05-2025
Days On Market:
0
Listing Broker:
COLDWELL BANKER REALTY
Listing Agent:








































Request More Information
Shawn and Diane Fox
RE/MAX American Dream
3108 Route 10 West
Denville, NJ 07834
Call: (973) 277-7853
Web: GlenmontCommons.com

