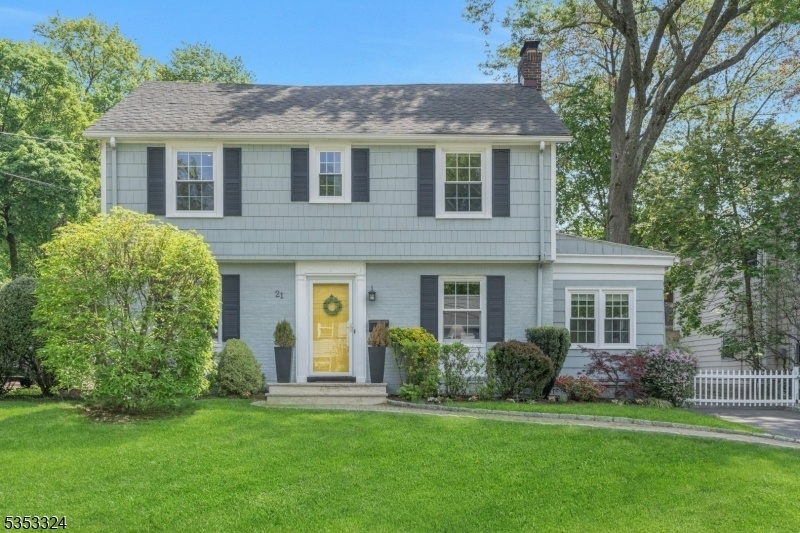21 College Ave
Montclair Twp, NJ 07043
















































Price: $1,249,000
GSMLS: 3960974Type: Single Family
Style: Colonial
Beds: 5
Baths: 4 Full & 1 Half
Garage: 2-Car
Year Built: 1931
Acres: 0.00
Property Tax: $23,630
Description
Welcome To 21 College Ave! Charming Center-hall Colonial Is Located On A Desirable Side-street Minutes From Bradford E.s., Nyc Midtown Direct Train, And Town Shops And Restaurants. Classic Home Has 5 Br And 4.5 Ba And Offers Spacious Living Throughout 4 Floors. Layout Features Generous Lr With Wbfp And Adjacent Large Side Den On One Side And A Fdr Leading To The Kitchen On The Other. Brand New Eik With Breakfast Bar Showcases Quartz Counters And Ss Appliances. Kitchen Is Open To A Sun-filled Family Room With Oversized Bow Windows And Window Seat Overlooking The Patio And Yard. A Convenient Powder Room Is Tucked Off The Family Room By The Side Door To Yard. Plus A Convenient Mudroom Entry Side Door Leads To Garage, Driveway And Yard. Upstairs Is A Primary Suite With An Incredibly Spacious Primary Br With Ample Closets And New Primary Ba. Three Additional Bedrooms And A Hall Ba Complete 2nd Floor. Third Floor Is Terrific Bonus Space With Addl Br, Hangout Space And New Full Ba. Lower Level Offers Exceptional Finished Space With Family Room, Work Out Area, Reading Nook, Laundry And Tons Of Storage. Ideal For Outdoor Fun Is The Private & Fully Fenced Yard With Paver Patio And Privacy Nestled Hot Tub. Newly Refinished 1st And 2nd Fl Hardwood Floors, Split Air Conditioning Units, Detached Garage And Newly Painted Interior And Garage Exterior. With Nearby Presby Iris Gardens, Mills Reservation, Parks, And Town Pool, It's The Perfect Time To Enjoy The Magic Of Montclair!
Rooms Sizes
Kitchen:
First
Dining Room:
First
Living Room:
First
Family Room:
First
Den:
First
Bedroom 1:
Second
Bedroom 2:
Second
Bedroom 3:
Second
Bedroom 4:
Second
Room Levels
Basement:
Bath(s) Other, Exercise Room, Laundry Room, Rec Room, Storage Room
Ground:
n/a
Level 1:
Den,DiningRm,FamilyRm,Kitchen,LivingRm,MudRoom,PowderRm
Level 2:
4 Or More Bedrooms, Bath Main, Bath(s) Other
Level 3:
1 Bedroom, Attic, Bath(s) Other
Level Other:
n/a
Room Features
Kitchen:
Center Island, Eat-In Kitchen, Pantry
Dining Room:
Formal Dining Room
Master Bedroom:
Full Bath
Bath:
Stall Shower
Interior Features
Square Foot:
n/a
Year Renovated:
n/a
Basement:
Yes - Finished, French Drain, Full
Full Baths:
4
Half Baths:
1
Appliances:
Carbon Monoxide Detector, Cooktop - Gas, Dishwasher, Disposal, Dryer, Freezer-Freestanding, Hot Tub, Microwave Oven, Refrigerator, See Remarks, Wall Oven(s) - Electric, Washer
Flooring:
Wood
Fireplaces:
1
Fireplace:
Living Room, Wood Burning
Interior:
Blinds,CODetect,FireExtg,HotTub,SmokeDet,StallShw
Exterior Features
Garage Space:
2-Car
Garage:
Detached Garage
Driveway:
1 Car Width, Blacktop, Driveway-Exclusive, Hard Surface
Roof:
Asphalt Shingle
Exterior:
Clapboard
Swimming Pool:
n/a
Pool:
n/a
Utilities
Heating System:
1 Unit
Heating Source:
Gas-Natural
Cooling:
Ductless Split AC
Water Heater:
Gas
Water:
Public Water
Sewer:
Public Sewer
Services:
Cable TV Available
Lot Features
Acres:
0.00
Lot Dimensions:
59X109 IRR
Lot Features:
Level Lot
School Information
Elementary:
MAGNET
Middle:
MAGNET
High School:
MONTCLAIR
Community Information
County:
Essex
Town:
Montclair Twp.
Neighborhood:
Upper Montclair
Application Fee:
n/a
Association Fee:
n/a
Fee Includes:
n/a
Amenities:
n/a
Pets:
n/a
Financial Considerations
List Price:
$1,249,000
Tax Amount:
$23,630
Land Assessment:
$332,100
Build. Assessment:
$362,300
Total Assessment:
$694,400
Tax Rate:
3.40
Tax Year:
2024
Ownership Type:
Fee Simple
Listing Information
MLS ID:
3960974
List Date:
05-05-2025
Days On Market:
0
Listing Broker:
BROWN HARRIS STEVENS NEW JERSEY
Listing Agent:
















































Request More Information
Shawn and Diane Fox
RE/MAX American Dream
3108 Route 10 West
Denville, NJ 07834
Call: (973) 277-7853
Web: GlenmontCommons.com

