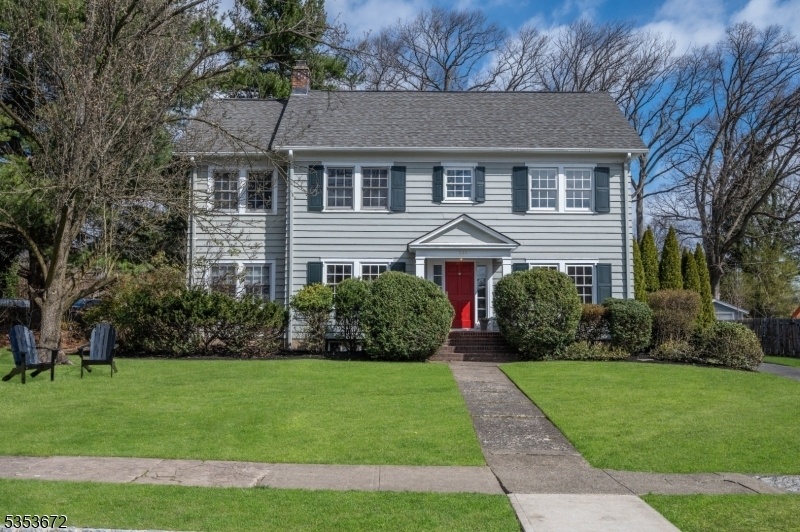121 Beverly Rd
Montclair Twp, NJ 07043

Price: $1,375,000
GSMLS: 3960915Type: Single Family
Style: Colonial
Beds: 5
Baths: 3 Full & 1 Half
Garage: 2-Car
Year Built: 1936
Acres: 0.00
Property Tax: $26,893
Description
Welcome To Your Classic Montclair Home. Nestled On A Quiet, Tree-lined Street Just Moments From The Vibrant Energy Of Watchung Plaza, This 5-bedroom, 3.1-bath Center Hall Colonial Blends Timeless Elegance With Everyday Ease. The Best Of Town Living With Close Proximity To Schools, Beautiful Parks, And Nyc Transit. Step Through The Classic Entryway Into A World Of Warmth And Comfort. The Gracious Living And Dining Rooms With Their High Ceilings, Rich Oak Floors, Original Moldings, And Inviting Fireplace Set The Stage For Unforgettable Gatherings And Cozy Evenings. A Spacious Family Room Offers Room To Relax, While The Sunlit Kitchen, Featuring A Coveted Garland Commercial Stove, Is A Dream For Both Passionate Chefs And Casual Entertainers. Upstairs, The Airy Primary Suite Offers A Spa-inspired Bath?a Private Sanctuary To Unwind. Two Additional Generously Sized Bedrooms And A Lovely Hall Bath Complete The Second Floor. The Third Level Offers Even More Flexibility, With Two Sun-drenched Bedrooms And A Full Bath Perfect For Guests Or Home Offices, The Finished Lower Level Adds Valuable Living Space With A Rec Room, Powder Room, Laundry Area, And Ample Storage Ideal For Movie Nights, A Playroom, Or A Home Gym. Out Back, The Expansive, Level Yard With Patio Is A True Haven Ideal For Al Fresco Dining, Playdates, Or That Pool Or Pickle Ball Court You've Always Imagined. 121 Beverly Road Is That Quintessential Montclair Home: Classic, Warm, And Timeless.
Rooms Sizes
Kitchen:
First
Dining Room:
First
Living Room:
First
Family Room:
First
Den:
n/a
Bedroom 1:
Second
Bedroom 2:
Second
Bedroom 3:
Second
Bedroom 4:
Third
Room Levels
Basement:
Powder Room, Rec Room, Storage Room, Utility Room
Ground:
n/a
Level 1:
Dining Room, Entrance Vestibule, Family Room, Kitchen, Living Room, Powder Room
Level 2:
3 Bedrooms, Bath Main, Bath(s) Other
Level 3:
2 Bedrooms, Bath(s) Other, Storage Room
Level Other:
n/a
Room Features
Kitchen:
Eat-In Kitchen
Dining Room:
n/a
Master Bedroom:
Full Bath
Bath:
Soaking Tub, Stall Shower
Interior Features
Square Foot:
n/a
Year Renovated:
n/a
Basement:
Yes - Finished, Full
Full Baths:
3
Half Baths:
1
Appliances:
Dishwasher, Dryer, Range/Oven-Gas, Washer
Flooring:
Wood
Fireplaces:
1
Fireplace:
Living Room
Interior:
n/a
Exterior Features
Garage Space:
2-Car
Garage:
Detached Garage
Driveway:
1 Car Width, Additional Parking
Roof:
Composition Shingle
Exterior:
Wood
Swimming Pool:
n/a
Pool:
n/a
Utilities
Heating System:
1 Unit
Heating Source:
Gas-Natural
Cooling:
Ceiling Fan
Water Heater:
n/a
Water:
Public Water
Sewer:
Public Sewer
Services:
n/a
Lot Features
Acres:
0.00
Lot Dimensions:
85X175 IRR
Lot Features:
n/a
School Information
Elementary:
n/a
Middle:
n/a
High School:
n/a
Community Information
County:
Essex
Town:
Montclair Twp.
Neighborhood:
n/a
Application Fee:
n/a
Association Fee:
n/a
Fee Includes:
n/a
Amenities:
n/a
Pets:
n/a
Financial Considerations
List Price:
$1,375,000
Tax Amount:
$26,893
Land Assessment:
$400,500
Build. Assessment:
$389,800
Total Assessment:
$790,300
Tax Rate:
3.40
Tax Year:
2024
Ownership Type:
Fee Simple
Listing Information
MLS ID:
3960915
List Date:
05-05-2025
Days On Market:
0
Listing Broker:
BROWN HARRIS STEVENS NEW JERSEY
Listing Agent:

Request More Information
Shawn and Diane Fox
RE/MAX American Dream
3108 Route 10 West
Denville, NJ 07834
Call: (973) 277-7853
Web: GlenmontCommons.com

