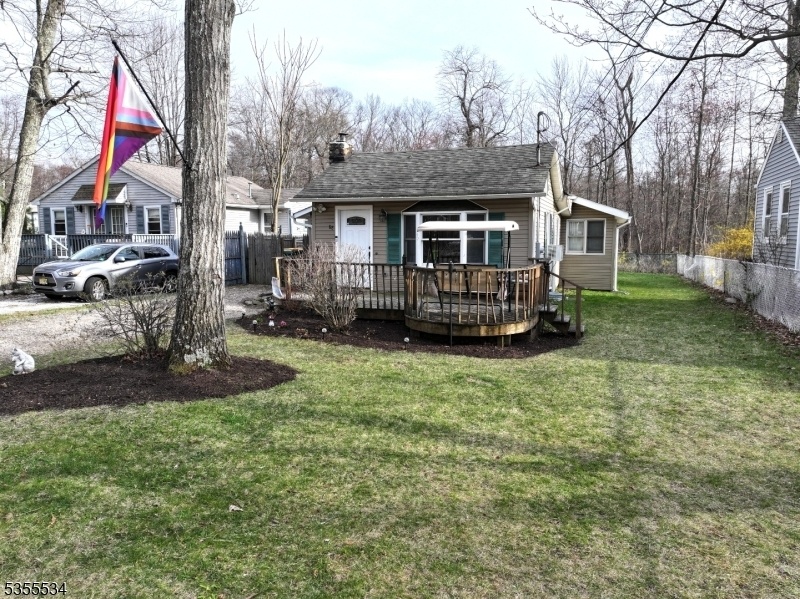88 E Shore Lake Owassa Rd
Frankford Twp, NJ 07860


























Price: $269,000
GSMLS: 3960885Type: Single Family
Style: Custom Home
Beds: 3
Baths: 1 Full
Garage: No
Year Built: 1930
Acres: 0.13
Property Tax: $3,997
Description
Welcome Home! This Absolutely Adorable, Warm, And Inviting Home Is Just What You've Been Looking For! Open The Front Door And Wow! Cathedral Ceilings And Exposed Beams, Just Envelop You! Gleaming Hardwood Floors And Stone Fireplace With Insert Are Just The Beginning! Light Filled Rooms Bring The Outside In! Roomy Living Room Is Open To The Dining Room And Just Off The Efficient Kitchen. Kitchen Again Has Hardwood Floors, Warm Wood Cabinets And Subway Tile Backsplash. Gas Range With Stainless Hood, Stainless Dishwasher And New Stainless Refrigerator Make Cooking A Breeze! Just Down The Hall Are 3 Roomy Bedrooms All With Laminate Flooring. There Is An Full Updated Tile Bath With White Vanity And Granite Top Along With Linen Tower For Storage. Fully Fenced Open Backyard And Deck For Outdoor Enjoyment. Plenty Of Parking. Home Is Just Minutes To Route 206. Frankford Township Offers; Multiple Restaurants, Sports Fields, Just Minutes To Recreation Such As; Appalachian Trail For A Hike, Stokes State Forest For Hiking, Fishing, Picnics, Milford Beaches, Skylands Ballpark To Take In A Game, Sunrise Mountain, Frankford Park Playground, And So Much More! This Cute Little Gem Will Not Disappoint!
Rooms Sizes
Kitchen:
13x5 First
Dining Room:
17x15 First
Living Room:
17x9 First
Family Room:
n/a
Den:
n/a
Bedroom 1:
12x11 First
Bedroom 2:
11x10 First
Bedroom 3:
10x9 First
Bedroom 4:
n/a
Room Levels
Basement:
n/a
Ground:
n/a
Level 1:
3 Bedrooms, Bath Main, Dining Room, Kitchen, Laundry Room, Living Room
Level 2:
n/a
Level 3:
n/a
Level Other:
n/a
Room Features
Kitchen:
Galley Type
Dining Room:
Formal Dining Room
Master Bedroom:
1st Floor
Bath:
n/a
Interior Features
Square Foot:
n/a
Year Renovated:
n/a
Basement:
No - Crawl Space
Full Baths:
1
Half Baths:
0
Appliances:
Carbon Monoxide Detector, Dishwasher, Range/Oven-Gas, Refrigerator, Water Softener-Own
Flooring:
Tile, Wood
Fireplaces:
1
Fireplace:
Dining Room, Insert, Wood Burning
Interior:
CeilBeam,CODetect,CeilCath,CeilHigh,SmokeDet,TubShowr
Exterior Features
Garage Space:
No
Garage:
n/a
Driveway:
2 Car Width, Driveway-Exclusive
Roof:
Asphalt Shingle
Exterior:
Vinyl Siding
Swimming Pool:
No
Pool:
n/a
Utilities
Heating System:
Baseboard - Electric
Heating Source:
Electric
Cooling:
Ceiling Fan
Water Heater:
n/a
Water:
Well
Sewer:
Septic
Services:
n/a
Lot Features
Acres:
0.13
Lot Dimensions:
50X116
Lot Features:
Level Lot, Open Lot
School Information
Elementary:
FRANKFORD
Middle:
FRANKFORD
High School:
HIGH POINT
Community Information
County:
Sussex
Town:
Frankford Twp.
Neighborhood:
n/a
Application Fee:
n/a
Association Fee:
n/a
Fee Includes:
n/a
Amenities:
n/a
Pets:
Yes
Financial Considerations
List Price:
$269,000
Tax Amount:
$3,997
Land Assessment:
$66,700
Build. Assessment:
$67,700
Total Assessment:
$134,400
Tax Rate:
2.97
Tax Year:
2024
Ownership Type:
Fee Simple
Listing Information
MLS ID:
3960885
List Date:
05-05-2025
Days On Market:
48
Listing Broker:
KISTLE REALTY, LLC.
Listing Agent:


























Request More Information
Shawn and Diane Fox
RE/MAX American Dream
3108 Route 10 West
Denville, NJ 07834
Call: (973) 277-7853
Web: GlenmontCommons.com

