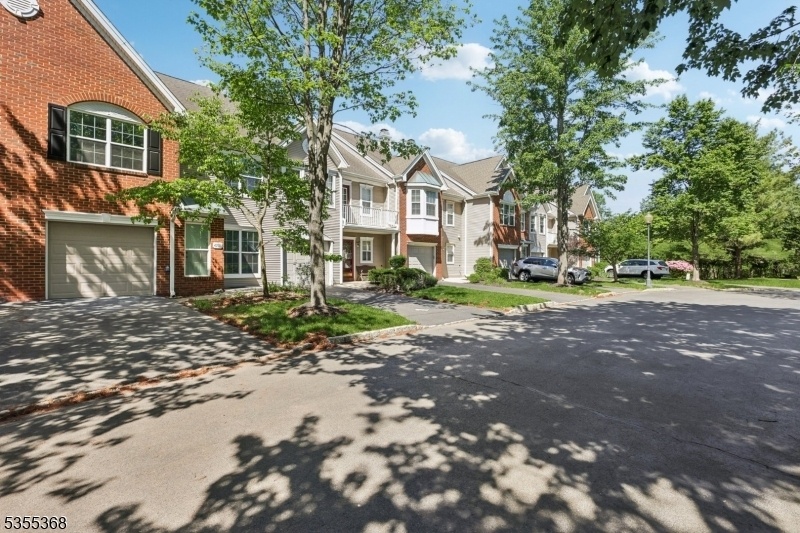4703 Patterson St
Bridgewater Twp, NJ 08807














































Price: $739,000
GSMLS: 3960856Type: Condo/Townhouse/Co-op
Style: Townhouse-Interior
Beds: 3
Baths: 2 Full & 1 Half
Garage: 1-Car
Year Built: 1993
Acres: 0.00
Property Tax: $10,629
Description
Beautifully Updated Townhome Tucked Away At The End Of A Peaceful Cul-de-sac In One Of Bridgewater's Most Desirable Communities. Backing To Open Green Space With Direct Access To Scenic Trails, This 3-bedroom, 2.5-bath Residence Offers The Perfect Balance Of Style And Function. Recent Updates Include New Flooring Throughout, Fresh Paint (including Garage), Recessed Lighting, And Ceiling Fans In All Bedrooms. The Kitchen And Bathrooms Were Tastefully Renovated In 2018, With The Primary Bath Featuring A Smart Toilet. The Bright Main Level Showcases A Cathedral-ceiling Family Room With Wood-burning Fireplace And Access To A Private Deck. A Finished Walkout Basement Offers Space For An Office, Media Room, Or Guest Retreat. Additional Upgrades Include Smart Home Features, Energy-efficient Windows And Patio Door (2021) With Lifetime Warranty, And An Efficient Boiler. Enjoy Access To Amenities Including Pool, Tennis/pickleball Courts, And A Playground. Located Minutes From Nyc Transit, Major Highways, Shopping, And Within A Top-rated Blue Ribbon School District. A Rare Offering Combining Location, Condition, And Lifestyle - This Home Is A Standout In Todays Market And Ready For Its Next Chapter.
Rooms Sizes
Kitchen:
First
Dining Room:
First
Living Room:
First
Family Room:
First
Den:
n/a
Bedroom 1:
Second
Bedroom 2:
Second
Bedroom 3:
Second
Bedroom 4:
n/a
Room Levels
Basement:
Office,RecRoom,SeeRem,Storage,Utility,Walkout
Ground:
n/a
Level 1:
DiningRm,FamilyRm,GarEnter,Kitchen,LivingRm,Pantry,PowderRm,SeeRem
Level 2:
3 Bedrooms, Bath Main, Bath(s) Other, Laundry Room
Level 3:
Attic
Level Other:
n/a
Room Features
Kitchen:
Breakfast Bar, Eat-In Kitchen, Pantry, See Remarks
Dining Room:
Formal Dining Room
Master Bedroom:
Full Bath, Walk-In Closet
Bath:
Soaking Tub, Stall Shower
Interior Features
Square Foot:
n/a
Year Renovated:
2025
Basement:
Yes - Finished, Full, Walkout
Full Baths:
2
Half Baths:
1
Appliances:
Carbon Monoxide Detector, Cooktop - Gas, Dishwasher, Dryer, Range/Oven-Gas, Refrigerator
Flooring:
n/a
Fireplaces:
1
Fireplace:
Wood Burning
Interior:
CODetect,CeilCath,CeilHigh,SmokeDet,SoakTub,StallShw,TubShowr,WlkInCls
Exterior Features
Garage Space:
1-Car
Garage:
Attached Garage
Driveway:
1 Car Width
Roof:
Asphalt Shingle
Exterior:
Vinyl Siding
Swimming Pool:
Yes
Pool:
Association Pool
Utilities
Heating System:
Forced Hot Air
Heating Source:
Electric, Gas-Natural
Cooling:
Attic Fan, Ceiling Fan, Central Air
Water Heater:
Gas
Water:
Public Water
Sewer:
Public Sewer
Services:
n/a
Lot Features
Acres:
0.00
Lot Dimensions:
n/a
Lot Features:
n/a
School Information
Elementary:
MILLTOWN
Middle:
BRIDG-RAR
High School:
BRIDG-RAR
Community Information
County:
Somerset
Town:
Bridgewater Twp.
Neighborhood:
GlenBrooke
Application Fee:
$1,050
Association Fee:
$350 - Monthly
Fee Includes:
Maintenance-Common Area, Maintenance-Exterior, Snow Removal
Amenities:
Club House, Pool-Outdoor, Tennis Courts
Pets:
Cats OK, Dogs OK, Number Limit
Financial Considerations
List Price:
$739,000
Tax Amount:
$10,629
Land Assessment:
$170,000
Build. Assessment:
$380,500
Total Assessment:
$550,500
Tax Rate:
1.92
Tax Year:
2024
Ownership Type:
Condominium
Listing Information
MLS ID:
3960856
List Date:
05-02-2025
Days On Market:
97
Listing Broker:
BHHS FOX & ROACH
Listing Agent:














































Request More Information
Shawn and Diane Fox
RE/MAX American Dream
3108 Route 10 West
Denville, NJ 07834
Call: (973) 277-7853
Web: GlenmontCommons.com

