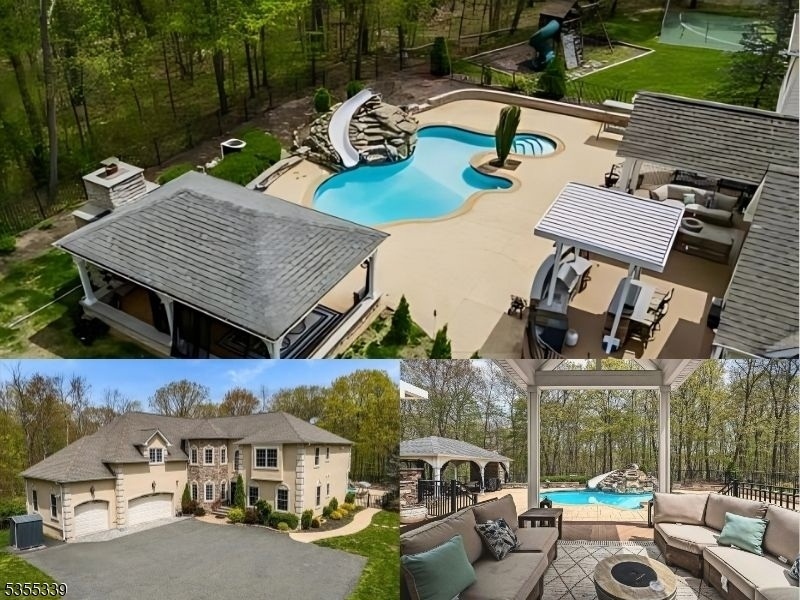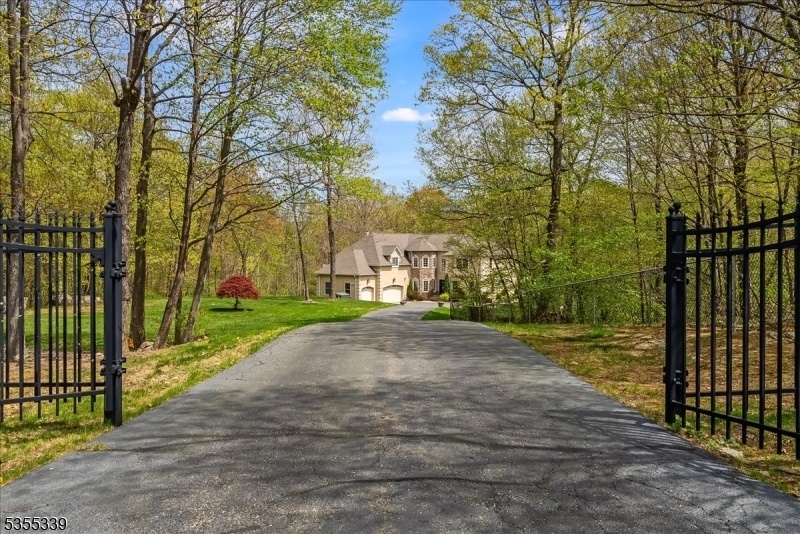727 Woodport Rd
Sparta Twp, NJ 07871











































Price: $1,499,000
GSMLS: 3960837Type: Single Family
Style: Custom Home
Beds: 5
Baths: 4 Full & 1 Half
Garage: 3-Car
Year Built: 2004
Acres: 16.81
Property Tax: $28,983
Description
An Exceptional Opportunity Is At Your Fingertips. Properties Of This Caliber Are Exceedingly Rare In The Market. This Custom Home Offers A Unique And Impressive Living Experience On 16 Acres, Providing A Private And Serene Environment Featuring Five Bedrooms, 4.1 Baths, And Two Gas Fireplaces. The Property Boasts A Harmonious Fusion Of Contemporary Elegance And Luxurious Resort-style Living. Every Aspect Of The Home Has Been Meticulously Crafted To Foster A Sense Of Relaxation And Tranquility. From The Spacious Living Areas Filled With Natural Light To The High-end Finishes, No Detail Has Been Overlooked. The Heart Of The Home Is The Newly Renovated Chef's Dream Kitchen (2023), Boasting Top-of-the-line Appliances And A Generous 4.5 X 8.5-foot Center Island And Fireplace. Additional Living Space Is Found In The Fully Finished Walkout Basement. The Outdoor Spaces Are Equally Impressive, Featuring Recreational Areas Such As Inviting Patios, A Pavilion With A Fireplace, A Pool, A Lighted Sports Court, And A Playground, Which Are Perfect For Entertaining Guests Or Enjoying Peaceful Moments In Nature. The Main Home Is Approximately 4,400 Sq. Ft. Plus An Additional 1,500 Sq. Ft. Approx. Of Finished Living Space In The Basement. The Home Is Ideally Located Close To Town And The Sought-after Lake Mohawk Plaza, Featuring A Golf Course, Restaurants, Shops, And A Boardwalk. It's Like Being On Vacation All Year Round 20 Min To Mountain Creek Ski Resort. Don't Miss Seeing This Home.
Rooms Sizes
Kitchen:
First
Dining Room:
First
Living Room:
First
Family Room:
First
Den:
n/a
Bedroom 1:
Second
Bedroom 2:
Second
Bedroom 3:
Second
Bedroom 4:
Second
Room Levels
Basement:
Exercise Room, Great Room, Storage Room, Utility Room, Walkout
Ground:
n/a
Level 1:
1Bedroom,BathOthr,Breakfst,DiningRm,FamilyRm,Foyer,GarEnter,Kitchen,Laundry,LivingRm,Pantry,PowderRm
Level 2:
4 Or More Bedrooms, Attic, Bath Main, Bath(s) Other
Level 3:
n/a
Level Other:
n/a
Room Features
Kitchen:
Breakfast Bar, Center Island, Pantry, Separate Dining Area
Dining Room:
Formal Dining Room
Master Bedroom:
Dressing Room, Full Bath, Sitting Room, Walk-In Closet
Bath:
Soaking Tub, Stall Shower
Interior Features
Square Foot:
n/a
Year Renovated:
2023
Basement:
Yes - Finished, Full, Walkout
Full Baths:
4
Half Baths:
1
Appliances:
Carbon Monoxide Detector, Cooktop - Electric, Dishwasher, Dryer, Generator-Hookup, Kitchen Exhaust Fan, Microwave Oven, Refrigerator, Self Cleaning Oven, Wall Oven(s) - Electric, Washer, Wine Refrigerator
Flooring:
Tile, Wood
Fireplaces:
2
Fireplace:
Family Room, Gas Fireplace, Kitchen
Interior:
Blinds,CODetect,CeilCath,FireExtg,CeilHigh,SmokeDet,SoakTub,StallShw,TubShowr,WlkInCls
Exterior Features
Garage Space:
3-Car
Garage:
Attached Garage, Built-In Garage, Garage Door Opener
Driveway:
Blacktop
Roof:
Asphalt Shingle
Exterior:
Stone, Stucco
Swimming Pool:
Yes
Pool:
Heated, In-Ground Pool
Utilities
Heating System:
2 Units, Forced Hot Air
Heating Source:
Gas-Propane Leased, Oil Tank Above Ground - Outside
Cooling:
2 Units, Central Air
Water Heater:
n/a
Water:
Public Water
Sewer:
Septic 5+ Bedroom Town Verified
Services:
Cable TV
Lot Features
Acres:
16.81
Lot Dimensions:
n/a
Lot Features:
Level Lot
School Information
Elementary:
SPARTA
Middle:
SPARTA
High School:
SPARTA
Community Information
County:
Sussex
Town:
Sparta Twp.
Neighborhood:
WOODS END
Application Fee:
n/a
Association Fee:
n/a
Fee Includes:
n/a
Amenities:
MulSport,Playgrnd,PoolOtdr
Pets:
n/a
Financial Considerations
List Price:
$1,499,000
Tax Amount:
$28,983
Land Assessment:
$166,200
Build. Assessment:
$640,100
Total Assessment:
$806,300
Tax Rate:
3.59
Tax Year:
2024
Ownership Type:
Fee Simple
Listing Information
MLS ID:
3960837
List Date:
05-04-2025
Days On Market:
0
Listing Broker:
WEICHERT REALTORS
Listing Agent:











































Request More Information
Shawn and Diane Fox
RE/MAX American Dream
3108 Route 10 West
Denville, NJ 07834
Call: (973) 277-7853
Web: GlenmontCommons.com

