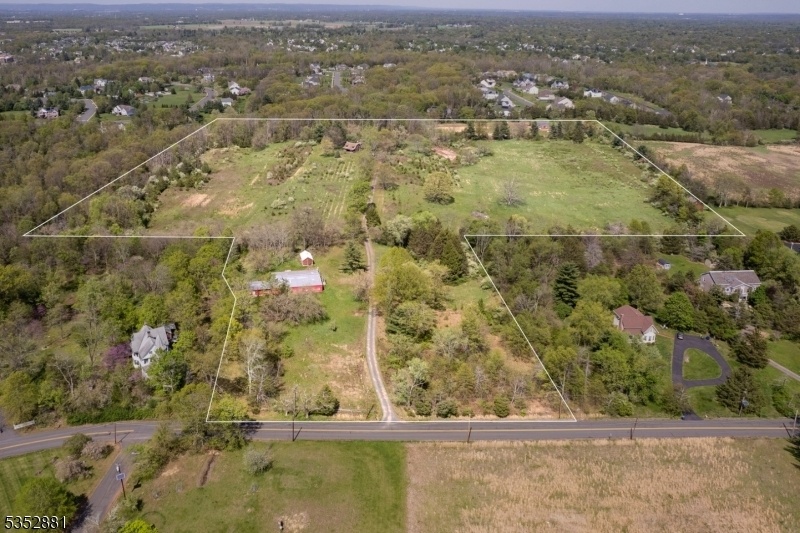64 Harlingen Rd
Montgomery Twp, NJ 08502








































Price: $1,200,000
GSMLS: 3960635Type: Single Family
Style: Log Home
Beds: 4
Baths: 4 Full
Garage: No
Year Built: 1980
Acres: 29.70
Property Tax: $24,516
Description
Tucked Into A Sweeping 29-acre Canvas Of Rolling Hills And Agriculturally Preserved Countryside, This Former Vineyard Is Not Just A Property But A Promise: Of Possibility, Of Restoration, And Of Reconnection With The Land In A Way That Few Properties Can Offer. Though The Vines Have Been Retired, The Landscape Still Hints At Its Past Life Where Grapes Sourced From The Esteemed Herman J. Wiemer Vineyard In The Finger Lakes Once Flourished In The Sun-drenched Fields. What Remains Today Is A Rare And Soulful Opportunity For Someone With Vision. There Are Two Separate Residences On The Property. The Rustic Main House, Designed In An Adirondack Lodge Style, Is Rich With Character From Its Soaring Great Room To Its Rough-hewn Beams, Massive Stone Fireplace And Inviting Nooks. Though Technically A 2 Bedroom, The Larger House Offers A Flexible Layout With Additional Rooms Ready To Become Bedrooms, Offices, Or Whatever Your Needs May Be. Nearby, A Smaller Log Cottage Echoes The Same Charm, With Its Own Adaptable Floor Plan. Outbuildings Include A Large Pole Barn Ripe For Reinvention. The Pool, Though Currently In Need Of A Rebuild, Sits As A Reminder Of What The Property Once Was And Could Be Again With Care And Creativity. Perhaps The Most Unique Aspect Of This Offering Lies In What Isn't Set In Stone. This Is Not A Turnkey Home, But It Is A Legacy In Waiting. Here Is A Once-in-a-lifetime Opportunity To Bring A Storied Property Back To Life. Property Offered Strictly 'as Is'.
Rooms Sizes
Kitchen:
23x27 First
Dining Room:
23x12 First
Living Room:
30x19 First
Family Room:
0x0 First
Den:
0x0 First
Bedroom 1:
23x15 Second
Bedroom 2:
13x15 First
Bedroom 3:
12x17 First
Bedroom 4:
25x23 Second
Room Levels
Basement:
Storage Room
Ground:
2Bedroom,BathOthr,DiningRm,LivDinRm
Level 1:
2 Bedrooms, Bath Main, Bath(s) Other, Office
Level 2:
n/a
Level 3:
n/a
Level Other:
n/a
Room Features
Kitchen:
Eat-In Kitchen
Dining Room:
n/a
Master Bedroom:
n/a
Bath:
n/a
Interior Features
Square Foot:
n/a
Year Renovated:
n/a
Basement:
Yes - Unfinished
Full Baths:
4
Half Baths:
0
Appliances:
Dishwasher, Range/Oven-Gas
Flooring:
Wood
Fireplaces:
1
Fireplace:
Living Room, Wood Burning
Interior:
n/a
Exterior Features
Garage Space:
No
Garage:
None
Driveway:
Circular
Roof:
See Remarks
Exterior:
Log
Swimming Pool:
n/a
Pool:
n/a
Utilities
Heating System:
Baseboard - Hotwater
Heating Source:
Gas-Natural
Cooling:
Window A/C(s)
Water Heater:
n/a
Water:
Well
Sewer:
Septic
Services:
n/a
Lot Features
Acres:
29.70
Lot Dimensions:
n/a
Lot Features:
n/a
School Information
Elementary:
n/a
Middle:
n/a
High School:
MONTGOMERY
Community Information
County:
Somerset
Town:
Montgomery Twp.
Neighborhood:
n/a
Application Fee:
n/a
Association Fee:
n/a
Fee Includes:
n/a
Amenities:
n/a
Pets:
n/a
Financial Considerations
List Price:
$1,200,000
Tax Amount:
$24,516
Land Assessment:
$387,000
Build. Assessment:
$328,600
Total Assessment:
$715,600
Tax Rate:
3.38
Tax Year:
2024
Ownership Type:
Fee Simple
Listing Information
MLS ID:
3960635
List Date:
05-01-2025
Days On Market:
0
Listing Broker:
CALLAWAY HENDERSON SOTHEBY'S IR
Listing Agent:








































Request More Information
Shawn and Diane Fox
RE/MAX American Dream
3108 Route 10 West
Denville, NJ 07834
Call: (973) 277-7853
Web: GlenmontCommons.com

