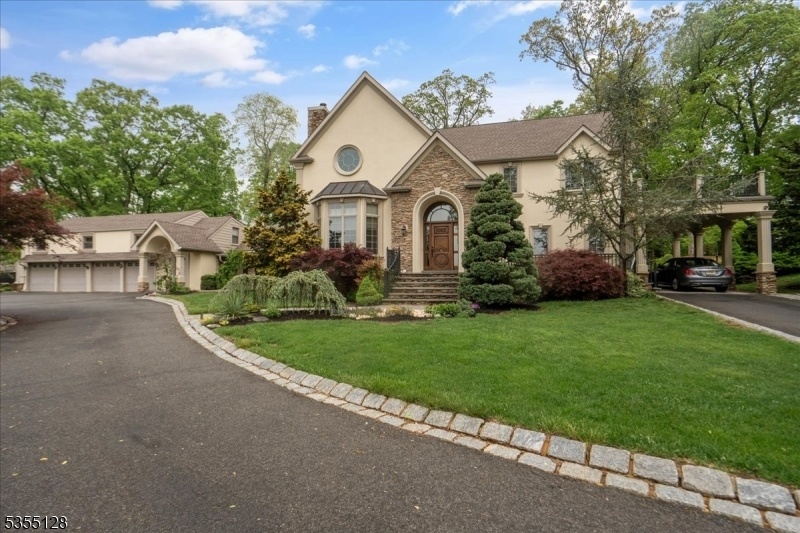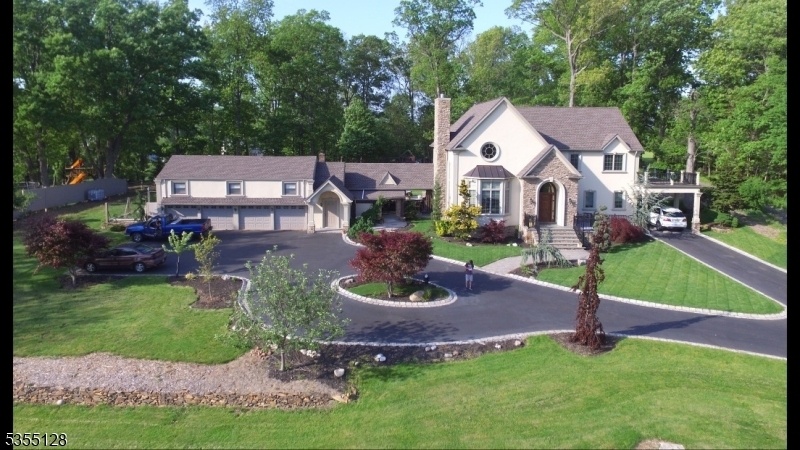72 Liberty Corner Rd
Warren Twp, NJ 07059











































Price: $1,489,999
GSMLS: 3960578Type: Single Family
Style: Colonial
Beds: 4
Baths: 3 Full & 1 Half
Garage: 4-Car
Year Built: 2010
Acres: 2.17
Property Tax: $18,490
Description
This Custom-built Home Is A True Must-see, Set Deep Into Nearly 2.5 Acres Of Beautifully Landscaped Grounds That Offer The Ultimate In Peace, Privacy, And Outdoor Living.inside, The Main Level Features An Open-concept Layout Designed For Effortless Entertaining, Highlighted By A Dramatic Great Room With Soaring 28-foot Ceilings And A Stunning Wood-burning Fireplace That Can Heat The Entire Home During The Colder Months. The Chef?s Kitchen Is The Heart Of The Home, Perfect For Hosting And Gathering. Two Versatile Bonus Rooms Currently Serve As A Home Office And A Playroom, With A Convenient Laundry Room And Half Bath Rounding Out The First Floor.upstairs, You?ll Find Four Spacious Bedrooms And Two Full Baths, Including A Luxurious Primary Suite With Dual Walk-in Closets And A Spa-like Bathroom Featuring A Temperature-controlled Shower. At The End Of The Hall, A Private Balcony Offers Sweeping Views Of The Tranquil Property.the Full Basement Boasts 9-foot Ceilings And An Additional Full Bathroom, Offering Ample Space For Future Customization.step Outside And Enjoy The Serene Setting From The Covered Patio?ideal For Outdoor Dining, Entertaining, Or Simply Relaxing. The Property Also Includes A Four-car Garage And An Impressive 800-square-foot In-law Suite Above It, Complete With A Private Entrance?perfect For Hosting Overnight Guests In Comfort.
Rooms Sizes
Kitchen:
Ground
Dining Room:
Ground
Living Room:
Ground
Family Room:
Ground
Den:
n/a
Bedroom 1:
Second
Bedroom 2:
Second
Bedroom 3:
Second
Bedroom 4:
Second
Room Levels
Basement:
Bath(s) Other, Media Room, Utility Room
Ground:
DiningRm,Foyer,GreatRm,Kitchen,Laundry,Leisure,Office
Level 1:
n/a
Level 2:
4 Or More Bedrooms, Bath(s) Other, Porch
Level 3:
n/a
Level Other:
Other Room(s)
Room Features
Kitchen:
Center Island
Dining Room:
n/a
Master Bedroom:
Full Bath, Walk-In Closet
Bath:
n/a
Interior Features
Square Foot:
n/a
Year Renovated:
2010
Basement:
Yes - Finished
Full Baths:
3
Half Baths:
1
Appliances:
Carbon Monoxide Detector, Dishwasher, Instant Hot Water, Microwave Oven, Range/Oven-Gas, Refrigerator, Sump Pump, Wall Oven(s) - Gas, Wine Refrigerator
Flooring:
Wood
Fireplaces:
1
Fireplace:
Wood Burning
Interior:
Carbon Monoxide Detector, High Ceilings, Smoke Detector, Walk-In Closet
Exterior Features
Garage Space:
4-Car
Garage:
Attached Garage, Carport-Attached
Driveway:
Blacktop, Circular
Roof:
Asphalt Shingle
Exterior:
Vinyl Siding
Swimming Pool:
No
Pool:
n/a
Utilities
Heating System:
Forced Hot Air, Multi-Zone
Heating Source:
Gas-Natural
Cooling:
Multi-Zone Cooling
Water Heater:
n/a
Water:
Public Water
Sewer:
Public Sewer
Services:
n/a
Lot Features
Acres:
2.17
Lot Dimensions:
n/a
Lot Features:
n/a
School Information
Elementary:
MT HOREB
Middle:
MIDDLE
High School:
WHRHS
Community Information
County:
Somerset
Town:
Warren Twp.
Neighborhood:
n/a
Application Fee:
n/a
Association Fee:
n/a
Fee Includes:
n/a
Amenities:
n/a
Pets:
n/a
Financial Considerations
List Price:
$1,489,999
Tax Amount:
$18,490
Land Assessment:
$405,000
Build. Assessment:
$691,200
Total Assessment:
$1,096,200
Tax Rate:
1.84
Tax Year:
2024
Ownership Type:
Fee Simple
Listing Information
MLS ID:
3960578
List Date:
05-02-2025
Days On Market:
47
Listing Broker:
KELLER WILLIAMS TOWNE SQUARE REAL
Listing Agent:











































Request More Information
Shawn and Diane Fox
RE/MAX American Dream
3108 Route 10 West
Denville, NJ 07834
Call: (973) 277-7853
Web: GlenmontCommons.com

